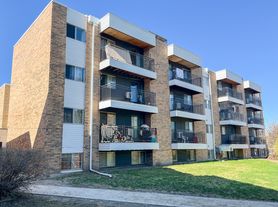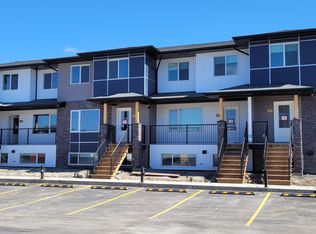College Park - 6 Bedroom House - 3326 Cronkite Street EXECUTIVE SHORT TERM
About
Executive Short-Term Rental | 6 Bedrooms | 3 Bathrooms | Approx. 3500 ft
Lease Term: Available December 1st to April 30th (5-Month Short-Term Lease) with possibility for extension
Unit Information: Grand Space & Unmatched Convenience
Expansive Living: A massive 3500 sq. ft. home offering 6 well-appointed bedrooms and 3 full modern bathroomsperfect for a large family, temporary relocation, or executive group.
Prime Location: Welcome to College Park! This large, well-taken-care-of home is walking distance to Evan Hardy Collegiate, Centre Mall, and numerous other essential amenities off bustling 8th Street.
Gourmet Kitchen: The kitchen is fully equipped with a Dishwasher, Fridge, Stove, and Microwave, ready for large-scale entertaining or family meals.
Indoor/Outdoor Retreats: Enjoy the warmth and light of a dedicated Sun Room and private access to a Patio/Deck overlooking the spacious, fenced yard.
Convenience & Parking: Features a double attached Garage for secure parking and storage.
Utilities
Tenant is responsible for ALL utilities (Gas, Electric, and Water).
Neighbourhood Amenities: College Park Stability
Located in the mature, established College Park neighbourhood, known for its large lots, stable environment, and direct access to major city infrastructure.
Education Access: The property is in walking distance to Evan Hardy Collegiate and close to bus routes for quick commutes to the University of Saskatchewan.
Retail & Services: Enjoy immediate access to the full amenities of 8th Street, including major grocery stores, pharmacies, diverse restaurants, and services at Centre Mall.
Interested in this property? Envision your hassle-free winter stay.
Get started on the pre-approval process by clicking the link below and submitting your application through the "APPLY" button:
com/rentals/)
Why Rent with Envision Real Estate Services?
At Envision Real Estate Services, we're more than just a property management companywe're committed to delivering an exceptional rental experience. We provide stability and guidance to make every rental feel like home, while supporting future transitions. Our core values are rooted in Ambassadorship, Excellence, Innovation, Community & Collaboration, Customer-Centricity, and Forward Vision. We offer the professional support and stability your family deserves.
As a resident, you'll enjoy 24/7 access to your personalized tenant portal, where you can:
Submit maintenance requests View your account details Track work orders Access payment history and important documents
Envision your Future - Seamless rental and property management solutions for residents and investors, rooted in trust, transparency, and forward vision. We offer the professional support and stability your family deserves in a premium home.
Community Amenities
- Storage room
- Private yard
- Public transit
- Shopping nearby
- Parks nearby
- Schools nearby
- dishwasher
- Fridge&Stove
- Washer&Dryer
- Patio/Deck
- Double Garage
- Fenced Yard
- Spacious
- sun room
Suite Amenities
- Fridge
- Stove
- Washer in suite
- Dishwasher available
- Ensuite bathroom
- Dryer in suite
- Microwave
- Central air conditioning
- Window coverings
House for rent
C$2,500/mo
3326 Cronkite St, Saskatoon, SK S7H 3X5
6beds
3,500sqft
Price may not include required fees and charges.
Single family residence
Available Mon Dec 1 2025
-- Pets
Central air
In unit laundry
2 Parking spaces parking
-- Heating
What's special
Expansive livingWell-appointed bedroomsModern bathroomsGourmet kitchenLarge-scale entertainingFamily mealsDedicated sun room
- 11 hours |
- -- |
- -- |
Travel times
Looking to buy when your lease ends?
Consider a first-time homebuyer savings account designed to grow your down payment with up to a 6% match & a competitive APY.
Facts & features
Interior
Bedrooms & bathrooms
- Bedrooms: 6
- Bathrooms: 3
- Full bathrooms: 3
Cooling
- Central Air
Appliances
- Included: Dishwasher, Dryer, Microwave, Range Oven, Refrigerator, Washer
- Laundry: In Unit
Features
- Windows: Window Coverings
Interior area
- Total interior livable area: 3,500 sqft
Property
Parking
- Total spaces: 2
- Details: Contact manager
Features
- Exterior features: Electricity not included in rent, Gas not included in rent, Lawn, No Utilities included in rent, Water not included in rent
Construction
Type & style
- Home type: SingleFamily
- Property subtype: Single Family Residence
Condition
- Year built: 1970
Community & HOA
Location
- Region: Saskatoon
Financial & listing details
- Lease term: Contact For Details
Price history
| Date | Event | Price |
|---|---|---|
| 11/6/2025 | Listed for rent | C$2,500-16.6%C$1/sqft |
Source: Zillow Rentals | ||
| 11/6/2024 | Listing removed | C$2,999C$1/sqft |
Source: Zillow Rentals | ||
| 11/5/2024 | Price change | C$2,999-6.3%C$1/sqft |
Source: Zillow Rentals | ||
| 9/25/2024 | Listed for rent | C$3,199C$1/sqft |
Source: Zillow Rentals | ||

