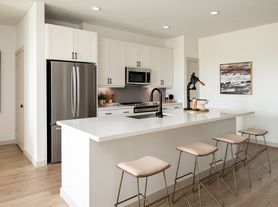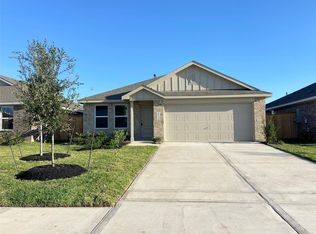Discover this beautiful one-story home in the sought-after Tamarron community! This open, split-floor plan offers 3 spacious bedrooms plus a private study, just steps away from one of the neighborhood's playgrounds. Enjoy a gourmet kitchen filled with natural light from a charming skylight, granite countertops, and elegant cabinetry perfect for everyday living and entertaining. The primary suite features dual vanities and a serene design for your comfort. Relax outdoors with covered front and back patios, ideal for morning coffee or evening gatherings. Living in Tamarron means enjoying resort-style amenities every day two community pools, a splash pad, a modern fitness center, soccer fields, scenic lakes, and over 8 miles of walking trails. There's always something to love, right outside your door! Don't miss this popular floor plan schedule your visit today!
Copyright notice - Data provided by HAR.com 2022 - All information provided should be independently verified.
House for rent
$2,350/mo
3326 McDonough Way, Katy, TX 77494
3beds
1,844sqft
Price may not include required fees and charges.
Singlefamily
Available now
No pets
Electric
2 Attached garage spaces parking
Natural gas
What's special
Open split-floor planSpacious bedroomsGranite countertopsPrivate studyGourmet kitchenElegant cabinetry
- 16 days |
- -- |
- -- |
Travel times
Looking to buy when your lease ends?
Consider a first-time homebuyer savings account designed to grow your down payment with up to a 6% match & a competitive APY.
Facts & features
Interior
Bedrooms & bathrooms
- Bedrooms: 3
- Bathrooms: 2
- Full bathrooms: 2
Rooms
- Room types: Breakfast Nook, Family Room, Office
Heating
- Natural Gas
Cooling
- Electric
Appliances
- Included: Dishwasher, Disposal, Microwave, Oven, Range
Features
- All Bedrooms Down, Primary Bed - 1st Floor
- Flooring: Carpet, Tile
Interior area
- Total interior livable area: 1,844 sqft
Property
Parking
- Total spaces: 2
- Parking features: Attached, Covered
- Has attached garage: Yes
- Details: Contact manager
Features
- Stories: 1
- Exterior features: All Bedrooms Down, Architecture Style: Traditional, Attached, Clubhouse, Controlled Access, Fitness Center, Garage Door Opener, Heating: Gas, Jogging Path, Lot Features: Subdivided, Pet Park, Pets - No, Playground, Pond, Primary Bed - 1st Floor, Splash Pad, Sport Court, Subdivided, Utility Room
Details
- Parcel number: 7897220030410901
Construction
Type & style
- Home type: SingleFamily
- Property subtype: SingleFamily
Condition
- Year built: 2016
Community & HOA
Community
- Features: Clubhouse, Fitness Center, Gated, Playground
HOA
- Amenities included: Fitness Center, Pond Year Round
Location
- Region: Katy
Financial & listing details
- Lease term: Long Term
Price history
| Date | Event | Price |
|---|---|---|
| 11/6/2025 | Listed for rent | $2,350+25.3%$1/sqft |
Source: | ||
| 10/31/2019 | Listing removed | $1,875$1/sqft |
Source: Keller Williams Premier Realty Katy #8733022 | ||
| 10/17/2019 | Listed for rent | $1,875$1/sqft |
Source: Keller Williams Premier Realty #8733022 | ||
| 10/6/2019 | Listing removed | $219,900$119/sqft |
Source: RE/MAX Grand #56622772 | ||
| 9/8/2019 | Pending sale | $219,900$119/sqft |
Source: RE/MAX Grand #56622772 | ||

