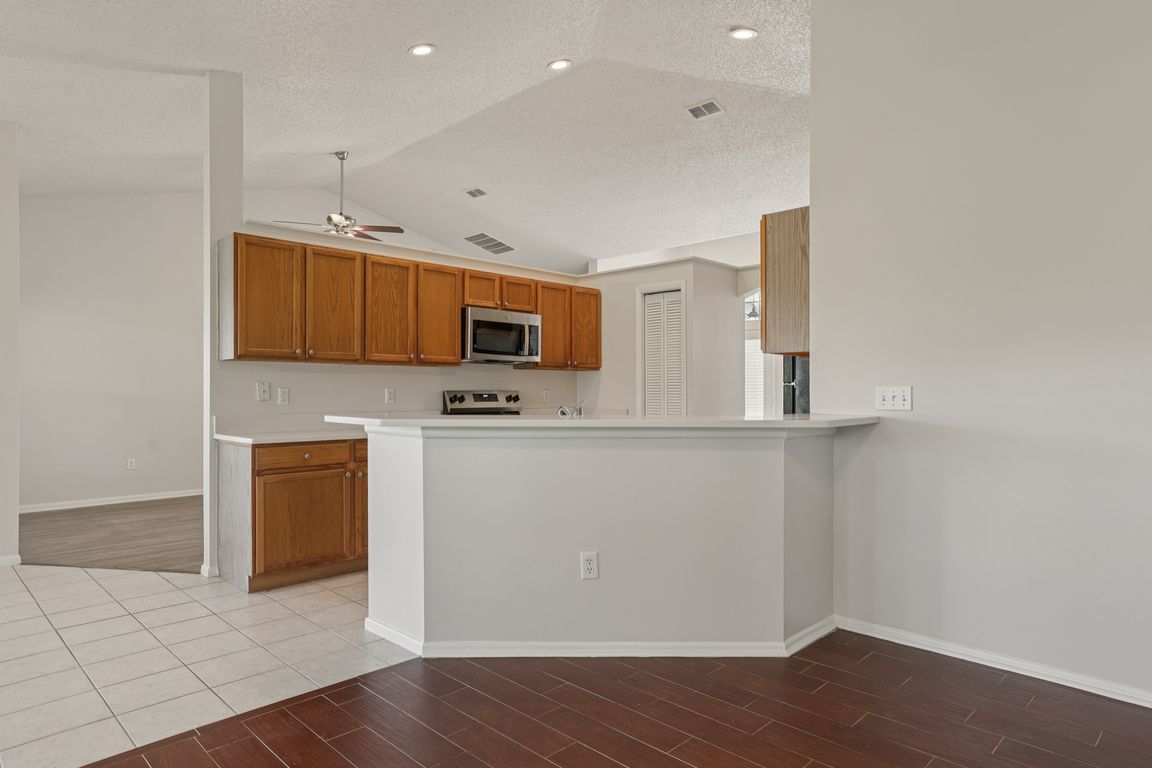
For salePrice cut: $5.1K (10/10)
$369,900
3beds
1,754sqft
3326 Sassaquin Ct, Orlando, FL 32818
3beds
1,754sqft
Single family residence
Built in 1996
10,399 sqft
2 Attached garage spaces
$211 price/sqft
$4 monthly HOA fee
What's special
Breakfast barLaundry roomLarge fenced backyardVaulted ceilingsGarden tubExpansive family roomSplit bedroom floor plan
MOTIVATED SELLER! Back on Market - Buyer Could Not Perform. Step into comfort and style with this 3-bedroom, 2-bathroom single-family home nestled in the desirable Silver Ridge community. This beautifully maintained residence offers a spacious and functional layout designed for both relaxation and entertaining. As you enter, you’re ...
- 160 days |
- 239 |
- 11 |
Source: Stellar MLS,MLS#: O6318388 Originating MLS: Orlando Regional
Originating MLS: Orlando Regional
Travel times
Kitchen
Family Room
Primary Bedroom
Zillow last checked: 8 hours ago
Listing updated: November 21, 2025 at 06:39am
Listing Provided by:
Veronica Figueroa 407-519-3980,
EXP REALTY LLC 888-883-8509,
Karen Whitt 407-432-1305,
EXP REALTY LLC
Source: Stellar MLS,MLS#: O6318388 Originating MLS: Orlando Regional
Originating MLS: Orlando Regional

Facts & features
Interior
Bedrooms & bathrooms
- Bedrooms: 3
- Bathrooms: 2
- Full bathrooms: 2
Primary bedroom
- Features: Walk-In Closet(s)
- Level: First
- Area: 168 Square Feet
- Dimensions: 12x14
Bedroom 2
- Features: Built-in Closet
- Level: First
- Area: 150 Square Feet
- Dimensions: 10x15
Bedroom 3
- Features: Built-in Closet
- Level: First
- Area: 99 Square Feet
- Dimensions: 11x9
Dinette
- Level: First
- Area: 90 Square Feet
- Dimensions: 10x9
Dining room
- Level: First
- Area: 99 Square Feet
- Dimensions: 9x11
Family room
- Level: First
- Area: 224 Square Feet
- Dimensions: 14x16
Kitchen
- Level: First
- Area: 117 Square Feet
- Dimensions: 9x13
Living room
- Level: First
- Area: 165 Square Feet
- Dimensions: 11x15
Heating
- Electric
Cooling
- Central Air
Appliances
- Included: Dishwasher, Microwave, Range, Refrigerator
- Laundry: Electric Dryer Hookup, Laundry Room, Washer Hookup
Features
- Ceiling Fan(s), Eating Space In Kitchen, Split Bedroom, Vaulted Ceiling(s), Walk-In Closet(s)
- Flooring: Concrete, Laminate, Tile
- Doors: French Doors
- Has fireplace: No
Interior area
- Total structure area: 2,306
- Total interior livable area: 1,754 sqft
Video & virtual tour
Property
Parking
- Total spaces: 2
- Parking features: Garage - Attached
- Attached garage spaces: 2
Features
- Levels: One
- Stories: 1
Lot
- Size: 10,399 Square Feet
Details
- Parcel number: 112228807100480
- Zoning: R-1A
- Special conditions: None
Construction
Type & style
- Home type: SingleFamily
- Property subtype: Single Family Residence
Materials
- Block, Stucco
- Foundation: Slab
- Roof: Shingle
Condition
- New construction: No
- Year built: 1996
Utilities & green energy
- Sewer: Public Sewer
- Water: Public
- Utilities for property: Electricity Connected, Water Connected
Community & HOA
Community
- Subdivision: SILVER RIDGE PH 04
HOA
- Has HOA: Yes
- HOA fee: $4 monthly
- HOA name: Silver Ridge Phase IV Homeowners Association, Inc.
- Pet fee: $0 monthly
Location
- Region: Orlando
Financial & listing details
- Price per square foot: $211/sqft
- Tax assessed value: $279,665
- Annual tax amount: $4,648
- Date on market: 6/19/2025
- Cumulative days on market: 107 days
- Listing terms: Cash,Conventional,FHA,VA Loan
- Ownership: Fee Simple
- Total actual rent: 0
- Electric utility on property: Yes
- Road surface type: Asphalt