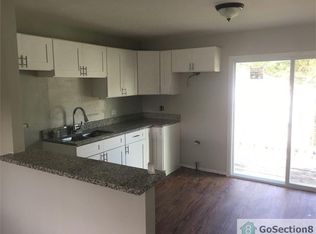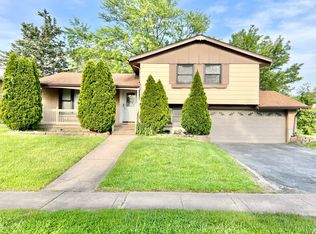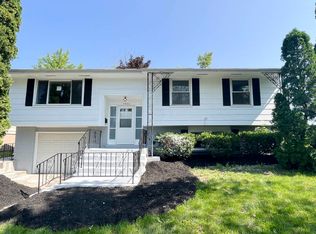Closed
$239,900
3326 Tulip Dr, Hazel Crest, IL 60429
4beds
1,800sqft
Single Family Residence
Built in 1965
7,140 Square Feet Lot
$259,900 Zestimate®
$133/sqft
$2,787 Estimated rent
Home value
$259,900
$247,000 - $273,000
$2,787/mo
Zestimate® history
Loading...
Owner options
Explore your selling options
What's special
Welcome to this tastefully updated, spacious raised Ranch with 4 bedrooms and 2 full baths. This home was completely remodeled in 2017 including new roof ,siding, new doors ,windows, new water heater and furnace. The chef's kitchen has elegant off-white cabinets, granite counters and top of the line appliances. There's a formal dining room, large deck off the kitchen and nice size family room making this a great home for entertaining. There's nothing to do but move in and enjoy. Close to expressway, walking distance to school and low taxes!
Zillow last checked: 8 hours ago
Listing updated: April 19, 2023 at 06:16pm
Listing courtesy of:
Toni Grimes 773-491-8375,
Coldwell Banker Realty
Bought with:
Caprice Sanfratello
Sun Realty Group, LLC
Source: MRED as distributed by MLS GRID,MLS#: 11725638
Facts & features
Interior
Bedrooms & bathrooms
- Bedrooms: 4
- Bathrooms: 2
- Full bathrooms: 2
Primary bedroom
- Features: Flooring (Carpet)
- Level: Main
- Area: 165 Square Feet
- Dimensions: 11X15
Bedroom 2
- Features: Flooring (Carpet)
- Level: Main
- Area: 110 Square Feet
- Dimensions: 11X10
Bedroom 3
- Features: Flooring (Carpet)
- Level: Main
- Area: 99 Square Feet
- Dimensions: 09X11
Bedroom 4
- Level: Lower
- Area: 120 Square Feet
- Dimensions: 10X12
Dining room
- Features: Flooring (Ceramic Tile)
- Level: Main
- Area: 110 Square Feet
- Dimensions: 10X11
Family room
- Features: Flooring (Wood Laminate)
- Level: Lower
- Area: 252 Square Feet
- Dimensions: 12X21
Kitchen
- Features: Kitchen (Eating Area-Table Space), Flooring (Ceramic Tile)
- Level: Main
- Area: 130 Square Feet
- Dimensions: 10X13
Laundry
- Features: Flooring (Slate)
- Level: Lower
- Area: 77 Square Feet
- Dimensions: 07X11
Living room
- Features: Flooring (Hardwood)
- Level: Main
- Area: 225 Square Feet
- Dimensions: 15X15
Heating
- Natural Gas
Cooling
- Central Air
Appliances
- Included: Microwave, Dishwasher, Refrigerator, Washer, Dryer
- Laundry: In Unit
Features
- Granite Counters
- Flooring: Hardwood
- Basement: Finished,Rec/Family Area,Full
Interior area
- Total structure area: 0
- Total interior livable area: 1,800 sqft
Property
Parking
- Total spaces: 3.5
- Parking features: On Site, Garage Owned, Attached, Owned, Garage
- Attached garage spaces: 1.5
Accessibility
- Accessibility features: No Disability Access
Lot
- Size: 7,140 sqft
- Dimensions: 60X119
Details
- Parcel number: 28262070110000
- Special conditions: None
Construction
Type & style
- Home type: SingleFamily
- Property subtype: Single Family Residence
Materials
- Vinyl Siding, Brick
Condition
- New construction: No
- Year built: 1965
Utilities & green energy
- Sewer: Public Sewer
- Water: Lake Michigan, Public
Community & neighborhood
Community
- Community features: Curbs, Sidewalks, Street Lights, Street Paved
Location
- Region: Hazel Crest
Other
Other facts
- Listing terms: FHA
- Ownership: Fee Simple
Price history
| Date | Event | Price |
|---|---|---|
| 4/19/2023 | Sold | $239,900$133/sqft |
Source: | ||
| 3/3/2023 | Contingent | $239,900$133/sqft |
Source: | ||
| 2/25/2023 | Listed for sale | $239,900+52.8%$133/sqft |
Source: | ||
| 8/18/2017 | Sold | $157,000-1.3%$87/sqft |
Source: | ||
| 7/10/2017 | Pending sale | $159,000$88/sqft |
Source: CENTURY 21 Affiliated #09673439 | ||
Public tax history
| Year | Property taxes | Tax assessment |
|---|---|---|
| 2023 | $5,986 +45.7% | $15,000 +66.4% |
| 2022 | $4,108 +2.1% | $9,016 |
| 2021 | $4,023 +1.3% | $9,016 |
Find assessor info on the county website
Neighborhood: 60429
Nearby schools
GreatSchools rating
- 3/10Highlands Elementary SchoolGrades: PK-5Distance: 0.1 mi
- 3/10Prairie-Hills Junior High SchoolGrades: 6-8Distance: 1 mi
- 3/10Hillcrest High SchoolGrades: 9-12Distance: 0.8 mi
Schools provided by the listing agent
- District: 144
Source: MRED as distributed by MLS GRID. This data may not be complete. We recommend contacting the local school district to confirm school assignments for this home.

Get pre-qualified for a loan
At Zillow Home Loans, we can pre-qualify you in as little as 5 minutes with no impact to your credit score.An equal housing lender. NMLS #10287.
Sell for more on Zillow
Get a free Zillow Showcase℠ listing and you could sell for .
$259,900
2% more+ $5,198
With Zillow Showcase(estimated)
$265,098

