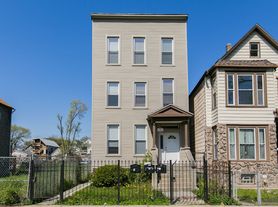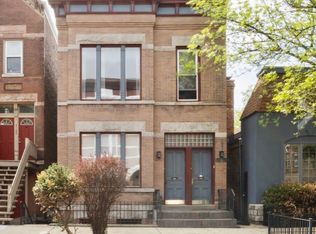1500 SQ FT 3 BED 2 BATH W/ CHARACTER, DECK, GARAGE INCLUDED, AND MORE
$3,200/mo
3 beds | 2.0 baths | 1500 sq. ft.
START DATE FLEXIBLE, LOOKING FOR OCTOBER 1st or NOVEMBER 1st
Listed by current tenant looking to break lease, looking for new tenant. Rental application process for 1 year lease via property management company.
*Gourmet Kitchen: A meticulously updated kitchen featuring brand-new stainless steel LG appliances. Quartz countertops add a touch of glamour, while the refrigerator's ice and water dispenser ensures refreshment is always within reach.
*Breathtaking Skyline Views: Let the allure of the Chicago skyline captivate you as you enjoy panoramic views from your kitchen sink. Natural light floods the space
*Charming Turret: Cozy up in the enchanting turret, a perfect nook to unwind and soak in the stunning views of the Chicago skyline. This unique feature adds character and warmth to this exceptional property.
*Tall Ceilings, Hardwood Floors & Exposed Brick: Tall ceilings and rich hardwood floors extend a sense of grandeur throughout the condo, creating an atmosphere of elegance and timeless appeal.
*Spacious Bedrooms: Each of the three bedrooms easily accommodates queen-size beds and furniture, providing comfort and flexibility for your living arrangements.
*Updated HVAC Systems: The water heater, furnace, and A/C have all been recently replaced within the last year, ensuring optimal comfort and efficiency year-round.
*In-unit laundry.
*Proximity to 606 Trail: Embrace the outdoors with the nearby 606 trail, just two blocks away. This green oasis invites bikers, runners, and strollers to enjoy a scenic journey through Chicago's arts, history, and open spaces.
1 garage parking spot included
Rooftop is communal
Dimensions:
Living Room - 18'06" x 13'06"
Dining Area - 12'06" x 13'03"
Primary room - 10'10" x 11'04"
Bedroom 2 - 8'07" x 15'08" x 8'07" (massive closet 5'10" x 8'07")
Bedroom 3 - 9'08" x 11'0"
Owner pays water and trash, Renter pays else
Apartment for rent
Accepts Zillow applications
$3,200/mo
3326 W North Ave #3E, Chicago, IL 60647
3beds
1,500sqft
Price may not include required fees and charges.
Apartment
Available now
Cats, dogs OK
Central air
In unit laundry
Attached garage parking
Forced air
What's special
Charming turretTall ceilingsExposed brickPanoramic viewsSpacious bedroomsBreathtaking skyline viewsIn-unit laundry
- 24 days
- on Zillow |
- -- |
- -- |
Travel times
Facts & features
Interior
Bedrooms & bathrooms
- Bedrooms: 3
- Bathrooms: 2
- Full bathrooms: 2
Heating
- Forced Air
Cooling
- Central Air
Appliances
- Included: Dishwasher, Dryer, Freezer, Microwave, Oven, Refrigerator, Washer
- Laundry: In Unit
Features
- Flooring: Hardwood
Interior area
- Total interior livable area: 1,500 sqft
Property
Parking
- Parking features: Attached
- Has attached garage: Yes
- Details: Contact manager
Features
- Exterior features: Bicycle storage, Garbage included in rent, Heating system: Forced Air, Water included in rent
Details
- Parcel number: 13354210501003
Construction
Type & style
- Home type: Apartment
- Property subtype: Apartment
Utilities & green energy
- Utilities for property: Garbage, Water
Building
Management
- Pets allowed: Yes
Community & HOA
Location
- Region: Chicago
Financial & listing details
- Lease term: 1 Year
Price history
| Date | Event | Price |
|---|---|---|
| 9/10/2025 | Listed for rent | $3,200+68.4%$2/sqft |
Source: Zillow Rentals | ||
| 3/24/2020 | Sold | $310,000+15.7%$207/sqft |
Source: | ||
| 3/25/2015 | Sold | $268,000-1.8%$179/sqft |
Source: Baird & Warnerc #08820994_60647_3E | ||
| 4/17/2014 | Listing removed | $1,900$1/sqft |
Source: Owner | ||
| 3/20/2014 | Price change | $1,900-15.6%$1/sqft |
Source: Owner | ||

