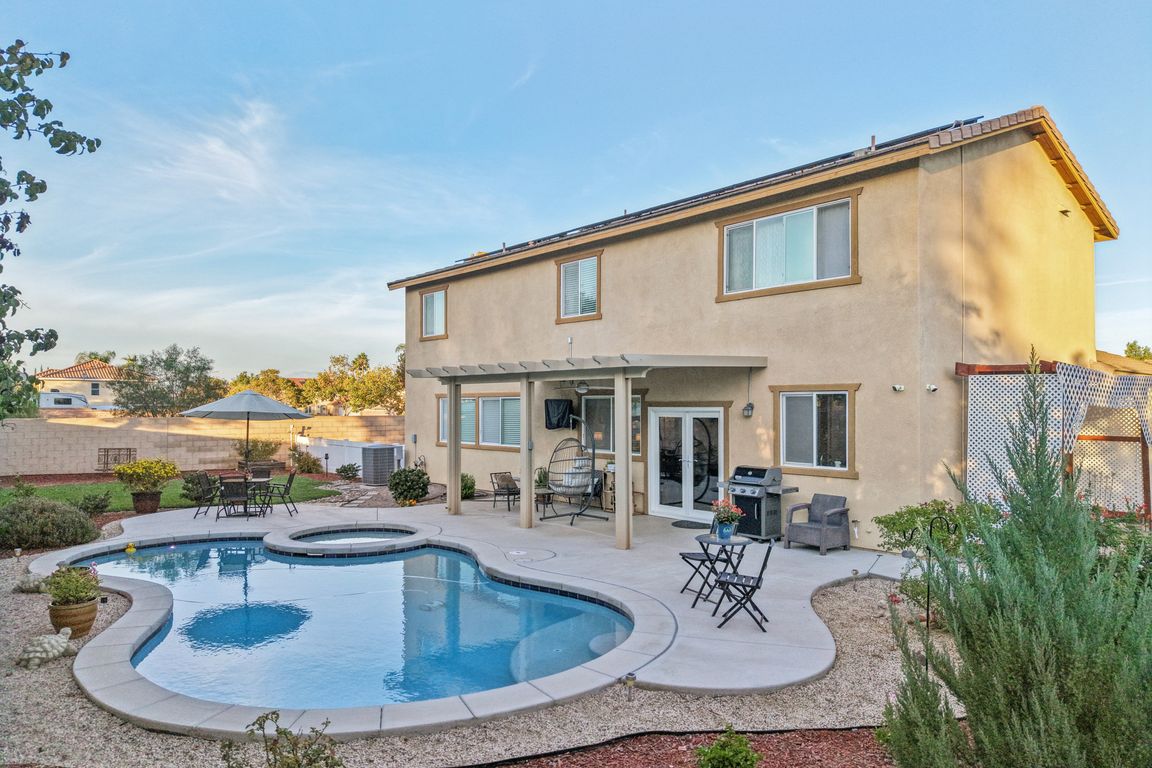Open: Sat 12pm-3pm

For sale
$674,999
3beds
2,320sqft
33263 Gypsum St, Menifee, CA 92584
3beds
2,320sqft
Single family residence
Built in 2010
10,454 sqft
2 Attached garage spaces
$291 price/sqft
$25 monthly HOA fee
What's special
Sparkling pool and spaSpacious loftPrivate backyard paradiseOpen kitchenLarge center islandPossible rv accessModern open layout
Stunning Menifee Pool & Spa Home with Solar • Loft • RV Potential! Welcome to 33263 Gypsum St — where style, comfort, and resort living come together! This gorgeous home offers everything you’ve been dreaming of — a sparkling pool and spa, energy-efficient solar, and a modern open layout that's perfect ...
- 1 day |
- 221 |
- 9 |
Source: CRMLS,MLS#: SW25255397 Originating MLS: California Regional MLS
Originating MLS: California Regional MLS
Travel times
Living Room
Kitchen
Primary Bedroom
Zillow last checked: 8 hours ago
Listing updated: 23 hours ago
Listing Provided by:
Carrie Caruthers DRE #01438266 9517960921,
Redfin Corporation
Source: CRMLS,MLS#: SW25255397 Originating MLS: California Regional MLS
Originating MLS: California Regional MLS
Facts & features
Interior
Bedrooms & bathrooms
- Bedrooms: 3
- Bathrooms: 3
- Full bathrooms: 2
- 1/2 bathrooms: 1
- Main level bathrooms: 1
Rooms
- Room types: Attic, Bedroom, Foyer, Kitchen, Laundry, Loft, Living Room, Office, Other
Bedroom
- Features: All Bedrooms Up
Bathroom
- Features: Bathroom Exhaust Fan, Bathtub, Dual Sinks, Enclosed Toilet, Linen Closet, Separate Shower, Tub Shower, Walk-In Shower
Kitchen
- Features: Kitchen Island, Kitchen/Family Room Combo, Pots & Pan Drawers, Quartz Counters, Remodeled, Updated Kitchen
Other
- Features: Walk-In Closet(s)
Heating
- Forced Air
Cooling
- Central Air
Appliances
- Included: Double Oven, Dishwasher, ENERGY STAR Qualified Appliances, ENERGY STAR Qualified Water Heater, Exhaust Fan, Free-Standing Range, Gas Cooktop, Disposal, Gas Oven, Gas Range, Ice Maker, Microwave, Refrigerator, Self Cleaning Oven, Tankless Water Heater, Water To Refrigerator, Water Heater
- Laundry: Washer Hookup, Gas Dryer Hookup, Inside, Laundry Room
Features
- Ceiling Fan(s), Open Floorplan, Pantry, Quartz Counters, Recessed Lighting, Storage, All Bedrooms Up, Attic, Entrance Foyer, Loft, Walk-In Closet(s)
- Flooring: Carpet, Tile, Wood
- Has fireplace: No
- Fireplace features: None
- Common walls with other units/homes: No Common Walls
Interior area
- Total interior livable area: 2,320 sqft
Video & virtual tour
Property
Parking
- Total spaces: 4
- Parking features: Concrete, Direct Access, Driveway, Driveway Up Slope From Street, Garage Faces Front, Garage, Garage Door Opener, Paved, RV Potential
- Attached garage spaces: 2
- Uncovered spaces: 2
Features
- Levels: Two
- Stories: 2
- Entry location: 1
- Has private pool: Yes
- Pool features: Gunite, Gas Heat, Heated, In Ground, Permits, Private, Salt Water, Tile, Waterfall
- Has spa: Yes
- Spa features: Gunite, Heated, In Ground, Permits, Private
- Fencing: Block,Excellent Condition,Good Condition,Privacy,Vinyl,Wood
- Has view: Yes
- View description: Neighborhood, Pool
Lot
- Size: 10,454 Square Feet
- Features: 0-1 Unit/Acre, Back Yard
Details
- Parcel number: 388360001
- Special conditions: Standard
Construction
Type & style
- Home type: SingleFamily
- Property subtype: Single Family Residence
Materials
- Roof: Flat Tile,Membrane,Ridge Vents,Tile
Condition
- New construction: No
- Year built: 2010
Utilities & green energy
- Sewer: Public Sewer
- Water: Public
Green energy
- Energy efficient items: Appliances, Water Heater
Community & HOA
Community
- Features: Biking, Curbs, Dog Park, Mountainous, Park, Storm Drain(s), Street Lights, Suburban, Sidewalks, Valley
HOA
- Has HOA: Yes
- Amenities included: Maintenance Grounds, Pets Allowed
- HOA fee: $25 monthly
- HOA name: Sagemore
- HOA phone: 888-354-8322
Location
- Region: Menifee
Financial & listing details
- Price per square foot: $291/sqft
- Tax assessed value: $594,651
- Date on market: 11/7/2025
- Listing terms: Cash,Cash to New Loan,Conventional,FHA,VA Loan
- Inclusions: Refrigerator, Stove, Mounted TV & TV Brackets
- Exclusions: Washer, Dryer & Outdoor BBQ