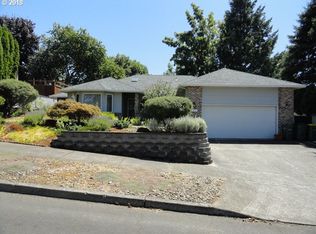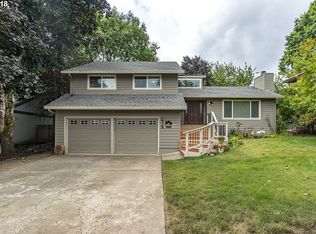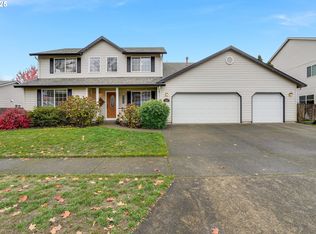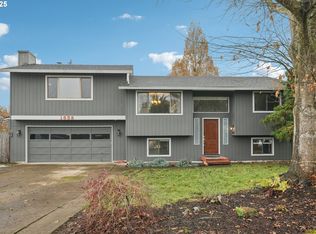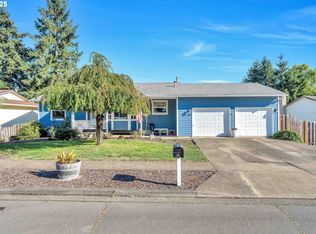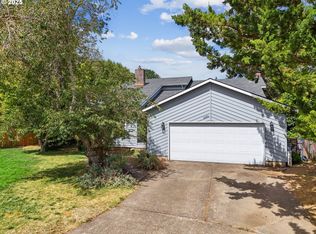SELLER FINANCING AVAILABLE! Updated Forest Gale Heights home with RV parking! Greeted by vaulted ceilings with gorgeous exposed beams, the main level is highlighted by a large kitchen with abundant storage and stainless appliances, a living area with a cozy fireplace and ample space for guests, and a slider to the 3-level deck. The primary suite is spacious, featuring a walk-in closet and a full bathroom with walk-in shower. Downstairs includes a family room with exterior access, a 4th-bedroom, laundry room, and a full bathroom with walk-in shower. Entertain outside on the 3-level deck and patio, and enjoy the convenience of a low-maintenance yard with space to garden. Notable upgrades include a new roof (2024), Pella windows and doors (2015), interior paint and trim (2025) and downstairs carpet (2025). Located in a wonderful neighborhood with parks and walking trails, all while being minutes from downtown Forest Grove!
Active
$649,000
3327 Hillcrest Way, Forest Grove, OR 97116
4beds
2,216sqft
Est.:
Residential, Single Family Residence
Built in 1983
6,969.6 Square Feet Lot
$-- Zestimate®
$293/sqft
$-- HOA
What's special
Cozy fireplaceLow-maintenance yardStainless appliances
- 49 days |
- 383 |
- 13 |
Zillow last checked: 8 hours ago
Listing updated: December 18, 2025 at 04:35pm
Listed by:
Adam Morton 503-616-1808,
eXp Realty, LLC
Source: RMLS (OR),MLS#: 589451186
Tour with a local agent
Facts & features
Interior
Bedrooms & bathrooms
- Bedrooms: 4
- Bathrooms: 3
- Full bathrooms: 3
- Main level bathrooms: 2
Rooms
- Room types: Bedroom 4, Laundry, Bedroom 2, Bedroom 3, Dining Room, Family Room, Kitchen, Living Room, Primary Bedroom
Primary bedroom
- Features: Bathroom, Suite, Walkin Closet, Walkin Shower, Wallto Wall Carpet
- Level: Main
Bedroom 2
- Features: Closet, Wallto Wall Carpet
- Level: Main
Bedroom 3
- Features: Closet, Wallto Wall Carpet
- Level: Main
Bedroom 4
- Features: Closet, Wallto Wall Carpet
- Level: Lower
Dining room
- Features: Sliding Doors, Vaulted Ceiling, Wallto Wall Carpet
- Level: Main
Family room
- Features: Ceiling Fan, Exterior Entry, Sliding Doors, Wallto Wall Carpet
- Level: Lower
Kitchen
- Features: Builtin Features, Dishwasher, Disposal, Pantry, Free Standing Range, Free Standing Refrigerator, Tile Floor
- Level: Main
Living room
- Features: Beamed Ceilings, Fireplace, Vaulted Ceiling, Wallto Wall Carpet
- Level: Main
Heating
- Forced Air, Heat Pump, Fireplace(s)
Cooling
- Central Air, Heat Pump
Appliances
- Included: Dishwasher, Disposal, Free-Standing Range, Free-Standing Refrigerator, Range Hood, Stainless Steel Appliance(s), Washer/Dryer, Gas Water Heater
- Laundry: Laundry Room
Features
- Ceiling Fan(s), High Speed Internet, Vaulted Ceiling(s), Closet, Built-in Features, Pantry, Beamed Ceilings, Bathroom, Suite, Walk-In Closet(s), Walkin Shower
- Flooring: Wall to Wall Carpet, Vinyl, Tile
- Doors: Sliding Doors
- Windows: Double Pane Windows, Vinyl Frames
- Basement: Daylight,Finished
- Number of fireplaces: 1
- Fireplace features: Wood Burning
Interior area
- Total structure area: 2,216
- Total interior livable area: 2,216 sqft
Property
Parking
- Total spaces: 2
- Parking features: Driveway, On Street, RV Access/Parking, RV Boat Storage, Garage Door Opener, Attached
- Attached garage spaces: 2
- Has uncovered spaces: Yes
Accessibility
- Accessibility features: Accessible Entrance, Accessible Full Bath, Garage On Main, Main Floor Bedroom Bath, Walkin Shower, Accessibility
Features
- Levels: Two,Multi/Split
- Stories: 2
- Patio & porch: Deck, Patio, Porch
- Exterior features: Yard, Exterior Entry
- Fencing: Fenced
- Has view: Yes
- View description: Territorial
Lot
- Size: 6,969.6 Square Feet
- Features: Level, SqFt 7000 to 9999
Details
- Additional structures: RVParking, RVBoatStorage
- Parcel number: R1186629
Construction
Type & style
- Home type: SingleFamily
- Property subtype: Residential, Single Family Residence
Materials
- Cement Siding, T111 Siding
- Foundation: Slab
- Roof: Composition
Condition
- Resale
- New construction: No
- Year built: 1983
Utilities & green energy
- Gas: Gas
- Sewer: Public Sewer
- Water: Public
Community & HOA
Community
- Subdivision: Forest Gale Heights
HOA
- Has HOA: No
Location
- Region: Forest Grove
Financial & listing details
- Price per square foot: $293/sqft
- Tax assessed value: $517,330
- Annual tax amount: $6,297
- Date on market: 10/31/2025
- Listing terms: Call Listing Agent,Cash,Conventional,FHA,Owner Will Carry,VA Loan
- Road surface type: Paved
Estimated market value
Not available
Estimated sales range
Not available
Not available
Price history
Price history
| Date | Event | Price |
|---|---|---|
| 10/31/2025 | Listed for sale | $649,000+249.9%$293/sqft |
Source: | ||
| 5/23/1996 | Sold | $185,500$84/sqft |
Source: Public Record Report a problem | ||
Public tax history
Public tax history
| Year | Property taxes | Tax assessment |
|---|---|---|
| 2024 | $5,670 +3.7% | $300,130 +3% |
| 2023 | $5,470 +14.4% | $291,390 +3% |
| 2022 | $4,783 +1.3% | $282,910 |
Find assessor info on the county website
BuyAbility℠ payment
Est. payment
$3,747/mo
Principal & interest
$3082
Property taxes
$438
Home insurance
$227
Climate risks
Neighborhood: 97116
Nearby schools
GreatSchools rating
- 3/10Tom Mccall Upper Elementary SchoolGrades: 5-6Distance: 1.6 mi
- 3/10Neil Armstrong Middle SchoolGrades: 7-8Distance: 3.8 mi
- 8/10Forest Grove High SchoolGrades: 9-12Distance: 1.2 mi
Schools provided by the listing agent
- Elementary: Harvey Clark,Tom Mccall
- Middle: Neil Armstrong
- High: Forest Grove
Source: RMLS (OR). This data may not be complete. We recommend contacting the local school district to confirm school assignments for this home.
- Loading
- Loading
