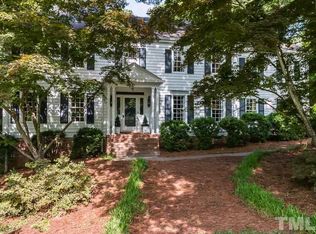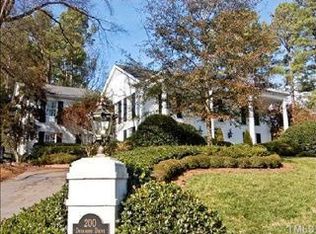Sold for $1,550,000
$1,550,000
3327 Landor Rd, Raleigh, NC 27609
4beds
5,248sqft
Single Family Residence, Residential
Built in 1966
0.53 Acres Lot
$1,979,800 Zestimate®
$295/sqft
$6,498 Estimated rent
Home value
$1,979,800
$1.76M - $2.28M
$6,498/mo
Zestimate® history
Loading...
Owner options
Explore your selling options
What's special
Grand 2 story brick home with a basement situated up on a fabulous, quiet corner lot in popular Drewry Hills! Big price drop! Terrific options in this home with a 1st floor Primary Bedroom Suite in addition to another Primary Bedroom Suite & 2 more Bedrooms on the 2nd floor. There are 5 1/2 Baths (2 recently updated), a large Sunroom with a vaulted ceiling, Family Room, Living Room, 2 basement Offices as well as small office next to the Kitchen, Recreational Room, large Workshop & a Screen Porch. A well thought out 2009 renovation of the Kitchen & Sunroom opened up the living spaces to spread out & enjoy as the the occasion calls for. This beautiful home built by renowned John C Williams is full of extra details such as pine floors, finely detailed molding, 3 fireplaces, wet bar & bookshelves.
Zillow last checked: 9 hours ago
Listing updated: February 17, 2025 at 02:43pm
Listed by:
Mary Burr Edwards 919-606-5994,
Long & Foster Real Estate INC/Raleigh
Bought with:
J. Michael Jackson, 166772
Hodge & Kittrell Sotheby's Int
Source: Doorify MLS,MLS#: 2513502
Facts & features
Interior
Bedrooms & bathrooms
- Bedrooms: 4
- Bathrooms: 6
- Full bathrooms: 5
- 1/2 bathrooms: 1
Heating
- Forced Air, Natural Gas
Cooling
- Central Air, Zoned
Appliances
- Included: Convection Oven, Dishwasher, Double Oven, Gas Cooktop, Gas Water Heater, Microwave, Plumbed For Ice Maker, Refrigerator, Oven, Water Purifier
- Laundry: Laundry Room, Upper Level
Features
- Bathtub/Shower Combination, Bookcases, Ceiling Fan(s), Double Vanity, Entrance Foyer, Granite Counters, Pantry, Master Downstairs, Radon Mitigation, Second Primary Bedroom, Shower Only, Soaking Tub, Storage, Walk-In Closet(s), Walk-In Shower, Wet Bar
- Flooring: Carpet, Hardwood, Tile
- Windows: Blinds, Insulated Windows
- Basement: Daylight, Exterior Entry, Heated, Interior Entry, Partially Finished, Crawl Space, Workshop
- Number of fireplaces: 3
- Fireplace features: Family Room, Gas Log, Great Room, Masonry, Wood Burning
Interior area
- Total structure area: 5,248
- Total interior livable area: 5,248 sqft
- Finished area above ground: 4,448
- Finished area below ground: 800
Property
Parking
- Total spaces: 6
- Parking features: Asphalt, Circular Driveway, Driveway
- Uncovered spaces: 6
Features
- Levels: Two
- Stories: 2
- Patio & porch: Covered, Deck, Porch, Screened
- Exterior features: Rain Gutters
- Fencing: Brick
- Has view: Yes
Lot
- Size: 0.53 Acres
- Dimensions: 134 x 31 x 127 x 154 x 144
- Features: Corner Lot, Hardwood Trees, Landscaped
Details
- Parcel number: 0035120
- Special conditions: Standard
Construction
Type & style
- Home type: SingleFamily
- Architectural style: Traditional
- Property subtype: Single Family Residence, Residential
Materials
- Brick
Condition
- New construction: No
- Year built: 1966
Details
- Builder name: John C Williams
Utilities & green energy
- Sewer: Public Sewer
- Water: Public
- Utilities for property: Cable Available
Green energy
- Indoor air quality: Contaminant Control
Community & neighborhood
Location
- Region: Raleigh
- Subdivision: Drewry Hills
Price history
| Date | Event | Price |
|---|---|---|
| 12/5/2023 | Listing removed | -- |
Source: BURMLS #2513502 Report a problem | ||
| 12/1/2023 | Pending sale | $1,595,000+2.9%$304/sqft |
Source: BURMLS #2513502 Report a problem | ||
| 11/29/2023 | Sold | $1,550,000-2.8%$295/sqft |
Source: | ||
| 9/20/2023 | Contingent | $1,595,000$304/sqft |
Source: | ||
| 9/20/2023 | Listed for sale | $1,595,000$304/sqft |
Source: | ||
Public tax history
| Year | Property taxes | Tax assessment |
|---|---|---|
| 2025 | $13,696 +0.4% | $1,568,191 |
| 2024 | $13,640 +6.3% | $1,568,191 +33.4% |
| 2023 | $12,829 +7.6% | $1,175,168 |
Find assessor info on the county website
Neighborhood: Six Forks
Nearby schools
GreatSchools rating
- 7/10Root Elementary SchoolGrades: PK-5Distance: 0.5 mi
- 6/10Oberlin Middle SchoolGrades: 6-8Distance: 1.3 mi
- 7/10Needham Broughton HighGrades: 9-12Distance: 2.7 mi
Schools provided by the listing agent
- Elementary: Wake - Root
- Middle: Wake - Oberlin
- High: Wake - Broughton
Source: Doorify MLS. This data may not be complete. We recommend contacting the local school district to confirm school assignments for this home.
Get a cash offer in 3 minutes
Find out how much your home could sell for in as little as 3 minutes with a no-obligation cash offer.
Estimated market value$1,979,800
Get a cash offer in 3 minutes
Find out how much your home could sell for in as little as 3 minutes with a no-obligation cash offer.
Estimated market value
$1,979,800

