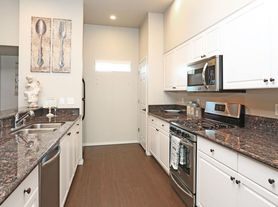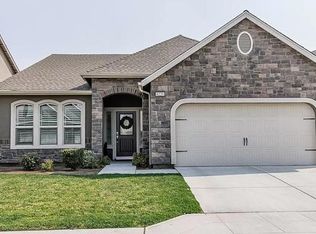** Open House 10/05 2 PM - 4 PM **
Discover comfort and style in this 3-bedroom, 2-bath residence offering approximately 1,766 sq ft of thoughtfully designed living space that radiates warmth and charm and located in CUSD - Clovis School District
Don't miss this opportunity! Take a look at pictures of this beautiful gem and schedule a private showing by calling or messaging, or scheduling on availability in Zillow.
**Owner provides Washer, Dryer, Refrigerator. You do not need to bring them
**House has Solar and reduce electricity bill. Tenant need not pay for Solar lease
**Tenants will be responsible to set up & pay for all utilities including PG&E, electricity, solar production usage, water, sewer, trash, lawn care
**Pet Profile Screening is required.
**Pet Deposit is required.
**No Smoking, No Vaping, No Sublease
**No Guarantor, No co-signing
**All Adult applicants over 18+ years are required to fill up the application
Key Features
--Open-Concept Living: Vaulted ceilings, arched doorways, and a welcoming blend of tile and carpet flooring create an airy, inviting atmosphere.
--Chef's Kitchen: Dark wood cabinetry, granite countertops, oversized island with double sink, breakfast-bar seating, 5-burner gas range, ample cabinets, and a walk-in pantry.
--Brand-New Energy-Efficient Appliances: Recently installed brand-new, Energy Star certified refrigerator, washer, and dryer provide modern convenience and help reduce utility costs.
--Owner's Suite: Spa-like ensuite with dual vanities, granite counters, walk-in shower, private water closet, and a spacious walk-in closet with built-in shelving.
--Energy Efficient: Eco-friendly leased solar system to help keep utility costs low.
**Location Highlights**
Close to Neighborhood Community Park, popular restaurants, and easy freeway access.
Students attend the award-winning Clovis Unified School District Oraze Elementary, Reyburn Intermediate, and Clovis East High School.
Only one pet allowed
House for rent
Accepts Zillow applications
$2,495/mo
3327 N Pearwood Ave, Fresno, CA 93727
3beds
1,766sqft
Price may not include required fees and charges.
Single family residence
Available now
Small dogs OK
Central air
In unit laundry
Attached garage parking
Forced air
What's special
Oversized islandEnergy star certified refrigeratorThoughtfully designed living spaceSpacious walk-in closetPrivate water closetWalk-in showerBuilt-in shelving
- 22 days
- on Zillow |
- -- |
- -- |
Travel times
Facts & features
Interior
Bedrooms & bathrooms
- Bedrooms: 3
- Bathrooms: 2
- Full bathrooms: 2
Heating
- Forced Air
Cooling
- Central Air
Appliances
- Included: Dishwasher, Dryer, Freezer, Microwave, Oven, Refrigerator, Washer
- Laundry: In Unit
Features
- Walk In Closet
- Flooring: Carpet, Tile
Interior area
- Total interior livable area: 1,766 sqft
Property
Parking
- Parking features: Attached
- Has attached garage: Yes
- Details: Contact manager
Features
- Exterior features: Heating system: Forced Air, Walk In Closet
Details
- Parcel number: 31091509S
Construction
Type & style
- Home type: SingleFamily
- Property subtype: Single Family Residence
Community & HOA
Location
- Region: Fresno
Financial & listing details
- Lease term: 1 Year
Price history
| Date | Event | Price |
|---|---|---|
| 9/25/2025 | Price change | $2,495-2.2%$1/sqft |
Source: Zillow Rentals | ||
| 9/12/2025 | Listed for rent | $2,550$1/sqft |
Source: Zillow Rentals | ||
| 9/9/2025 | Sold | $454,900-2.2%$258/sqft |
Source: Fresno MLS #634007 | ||
| 8/17/2025 | Pending sale | $464,900$263/sqft |
Source: Fresno MLS #634007 | ||
| 8/5/2025 | Listed for sale | $464,900+8.4%$263/sqft |
Source: Fresno MLS #634007 | ||

