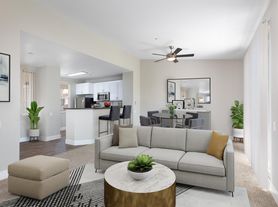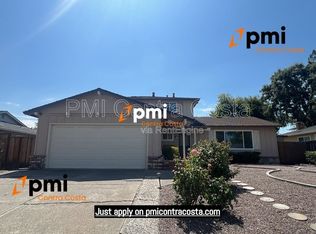Timeless elegance awaits at 3327 Quail Walk Ln in prestigious Blackhawk. This beautifully updated 2,578 sq ft home on a 7,480 sq ft lot offers 3BR/2.5BA, including a main-level primary suite and large upstairs loft/bonus room. Light-filled interiors feature soaring ceilings, expansive windows, and a dramatic living room with fireplace. The updated kitchen flows seamlessly to dining and living areas, perfect for entertaining. Outdoors, enjoy a sparkling pool with waterfall, iron gazebo, and golf course views. Built in 1986 and lovingly maintained, the home includes central AC, forced-air heating, and ample storage. Located within top-rated SRVUSD schools Tassajara Hills Elementary, Diablo Vista Middle, and Monte Vista High. A rare opportunity to rent in one of Blackhawk's most desirable settings. Landscaping and pool services are included in rent.
House for rent
$6,495/mo
3327 Quail Walk Ln, Danville, CA 94506
3beds
2,578sqft
Price may not include required fees and charges.
Singlefamily
Available now
-- Pets
Central air, ceiling fan
Cabinets laundry
2 Attached garage spaces parking
Natural gas, fireplace, forced air
What's special
Golf course viewsExpansive windowsMain-level primary suiteSparkling pool with waterfallSoaring ceilingsUpdated kitchenIron gazebo
- 13 days |
- -- |
- -- |
Travel times
Renting now? Get $1,000 closer to owning
Unlock a $400 renter bonus, plus up to a $600 savings match when you open a Foyer+ account.
Offers by Foyer; terms for both apply. Details on landing page.
Facts & features
Interior
Bedrooms & bathrooms
- Bedrooms: 3
- Bathrooms: 3
- Full bathrooms: 2
Rooms
- Room types: Breakfast Nook, Dining Room
Heating
- Natural Gas, Fireplace, Forced Air
Cooling
- Central Air, Ceiling Fan
Appliances
- Included: Dishwasher, Double Oven, Dryer, Microwave, Oven, Range, Refrigerator, Trash Compactor, Washer
- Laundry: Cabinets, Common Area, In Unit, Laundry Room, Sink
Features
- Breakfast Bar, Breakfast Nook, Ceiling Fan(s), Counter - Solid Surface, Formal Dining Room, Kitchen/Family Combo, Storage, Upgraded Kitchen, Wet Bar
- Flooring: Carpet, Tile
- Has fireplace: Yes
Interior area
- Total interior livable area: 2,578 sqft
Video & virtual tour
Property
Parking
- Total spaces: 2
- Parking features: Attached, Covered
- Has attached garage: Yes
- Details: Contact manager
Features
- Stories: 2
- Exterior features: 1 Bath, 1 Bedroom, 1.5 Baths, 2 Bedrooms, Architecture Style: Contemporary, Attached, BBQ Area, Back Yard, Barbecue, Bath, Blackhawk HOA, Breakfast Bar, Breakfast Nook, Cabinets, Common Area, Counter - Solid Surface, Court, Direct Access, Double Pane Windows, Electric Water Heater, Enclosed, Family Room, Formal Dining Room, Front Yard, Garage Door Opener, Garage Faces Front, Garden, Gas, Gas Starter, Gas Water Heater, Gated, Greenbelt, Heating system: Fireplace(s), Heating system: Forced Air, Heating: Gas, In Ground, Kitchen/Family Combo, Landscaped, Laundry Room, Level, Living Room, Loft, Lot Features: On Golf Course, Level, Premium Lot, Court, Back Yard, Front Yard, Garden, Landscaped, Sprinklers In Rear, Main Entry, On Golf Course, Outdoor Pool, Park, Pet Park, Picnic Area, Playground, Plumbed For Ice Maker, Pool Sweep, Pool/Spa Combo, Premium Lot, Screens, Side By Side, Side Yard Access, Sink, Solar Heat, Sprinklers In Rear, Storage, Trail(s), Upgraded Kitchen, View Type: Golf Course, Wet Bar, Window Coverings, Workshop in Garage
- Has private pool: Yes
- Has spa: Yes
- Spa features: Hottub Spa
Details
- Parcel number: 2202900227
Construction
Type & style
- Home type: SingleFamily
- Architectural style: Contemporary
- Property subtype: SingleFamily
Materials
- Roof: Tile
Condition
- Year built: 1986
Community & HOA
Community
- Features: Playground
- Security: Gated Community
HOA
- Amenities included: Pool
Location
- Region: Danville
Financial & listing details
- Lease term: Contact For Details
Price history
| Date | Event | Price |
|---|---|---|
| 10/4/2025 | Price change | $6,495-7.1%$3/sqft |
Source: Bay East AOR #41112458 | ||
| 9/23/2025 | Listed for rent | $6,995$3/sqft |
Source: Bay East AOR #41112458 | ||
| 1/24/2017 | Sold | $1,400,000-3.4%$543/sqft |
Source: Public Record | ||
| 9/20/2016 | Pending sale | $1,449,000$562/sqft |
Source: BHHS Drysdale Properties #40756041 | ||
| 9/7/2016 | Listed for sale | $1,449,000+220.2%$562/sqft |
Source: BHHS Drysdale Properties #40756041 | ||

