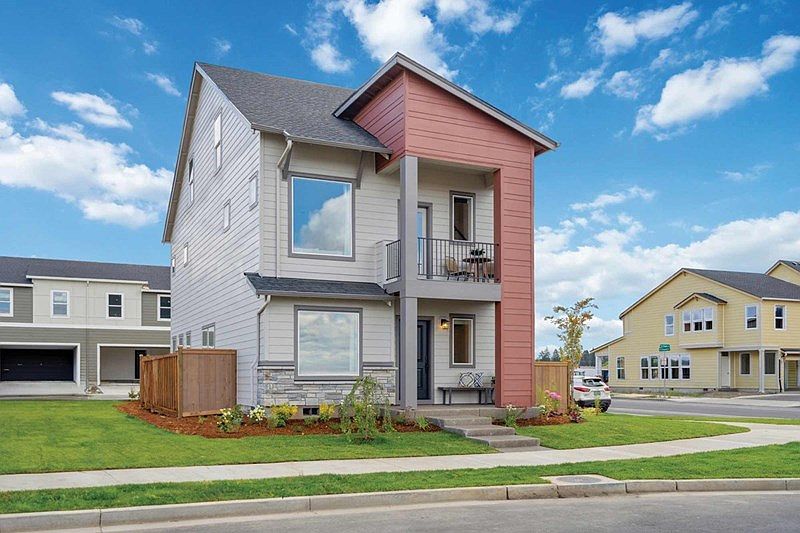A beautiful new floor plan has just been announced at Reed's Crossing, offering 1,583 square feet of thoughtfully designed living space. This open-concept layout features oversized windows that fill the home with natural light, creating a bright and airy atmosphere throughout.
The kitchen is ideal for the chef enthusiast, with abundant storage, generous counter space, and a layout that flows seamlessly into the main living areas-perfect for both daily living and entertaining.
Upstairs, the spacious primary suite includes an Owner's Bath with double sinks, a walk-in shower, a private water closet, and a large walk-in closet. Two additional bedrooms, a second full bath, and a large utility room complete the second floor, offering comfort and functionality for the whole household.
Enjoy the added benefits of a private, fully fenced yard, a 2-car garage, and a full driveway-rare and valuable features in this community.
Call or chat with the David Weekley Homes at Reed's Crossing Team to learn more about this new home for sale in Hillsboro, OR.
New construction
Special offer
$551,065
3327 SE Triumph Ave, Hillsboro, OR 97123
3beds
1,583sqft
Single Family Residence
Built in 2025
-- sqft lot
$550,400 Zestimate®
$348/sqft
$-- HOA
Newly built
No waiting required — this home is brand new and ready for you to move in.
What's special
Private fully fenced yardLarge walk-in closetAbundant storageGenerous counter spaceWalk-in showerOversized windowsSpacious primary suite
This home is based on the Ratcliff plan.
Call: (971) 247-3162
- 100 days |
- 56 |
- 1 |
Zillow last checked: November 22, 2025 at 07:56pm
Listing updated: November 22, 2025 at 07:56pm
Listed by:
David Weekley Homes
Source: David Weekley Homes
Travel times
Schedule tour
Select your preferred tour type — either in-person or real-time video tour — then discuss available options with the builder representative you're connected with.
Facts & features
Interior
Bedrooms & bathrooms
- Bedrooms: 3
- Bathrooms: 3
- Full bathrooms: 2
- 1/2 bathrooms: 1
Interior area
- Total interior livable area: 1,583 sqft
Video & virtual tour
Property
Parking
- Total spaces: 2
- Parking features: Garage
- Garage spaces: 2
Features
- Levels: 2.0
- Stories: 2
Construction
Type & style
- Home type: SingleFamily
- Property subtype: Single Family Residence
Condition
- New Construction
- New construction: Yes
- Year built: 2025
Details
- Builder name: David Weekley Homes
Community & HOA
Community
- Subdivision: Reed's Crossing - The Villas Series
Location
- Region: Hillsboro
Financial & listing details
- Price per square foot: $348/sqft
- Date on market: 8/16/2025
About the community
ParkGreenbelt
New David Weekley homes are now selling in Reed's Crossing - The Villas Series! Located in Hillsboro, a suburb west of Portland, OR, this section of Reed's Crossing offers single-family, zero-lot-line homes on 29-foot homesites with open-concept floor plans and innovative designs. In this beautiful, master-planned community, you'll soon experience the best from a top Oregon home builder with more than 45 years of experience, and delight in amenities such as:The Greenway, 23 acres of open space that provides multiple play stations, a mini amphitheater, The Discovery Zone and much more; Onsite elementary school coming soon; Community park designed for STEAM education; Parks, trails and onsite community shopping; Convenient to local shopping, including Tanasbourne Town Center, Streets of Tanasbourne, Orenco Station and Sunset Esplanade; Close to Tualatin Hills Nature Park, Jackson Bottom Wetlands Preserve, Howard M. Terpenning Recreation Complex and The Reserve Vineyards and Golf Club; Located approximately four miles from Nike World Headquarters and Intel's Ronler Acres campus
Starting rate as low as 2.99%*
Starting rate as low as 2.99%*. Offer valid September, 1, 2025 to December, 2, 2025.Source: David Weekley Homes

