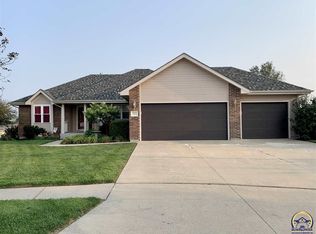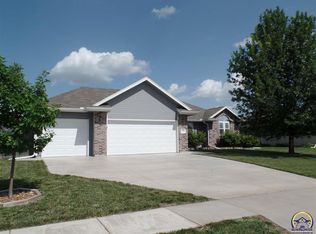Sold on 06/01/23
Price Unknown
3327 SW 45th Ct, Topeka, KS 66610
3beds
2,267sqft
Single Family Residence, Residential
Built in 2005
-- sqft lot
$346,400 Zestimate®
$--/sqft
$2,379 Estimated rent
Home value
$346,400
$329,000 - $364,000
$2,379/mo
Zestimate® history
Loading...
Owner options
Explore your selling options
What's special
Stunning 3 bedroom, 3 bath home with 3+ car garage with the 3rd car being a tandem and can fit 2 vehicles alone boat or toys. A mans dream garage! This home is immaculate with all brand new hardwood floors throughout the main floor, new kitchen granite counters, backsplash, sink, appliances, back doors and front door! Enjoy the privacy of the backyard being fenced with a huge covered patio and the hot tub for those cool evenings! Home has a 50 year roof done in 2020, new paint on inside and out! Laundry option upstairs or downstairs. Sprinkler system with a beautiful lawn and landscape. Move in ready with nothing to do but move your stuff in!
Zillow last checked: 8 hours ago
Listing updated: June 02, 2023 at 09:25am
Listed by:
Heather Lambotte 785-221-4505,
ReeceNichols Topeka Elite
Bought with:
Patrick Anderson, 00221828
Platinum Realty LLC
Source: Sunflower AOR,MLS#: 228608
Facts & features
Interior
Bedrooms & bathrooms
- Bedrooms: 3
- Bathrooms: 3
- Full bathrooms: 3
Primary bedroom
- Level: Main
- Dimensions: 14’ x 13’6”
Bedroom 2
- Level: Main
- Dimensions: 10’4” x 10’5”
Bedroom 3
- Level: Basement
- Dimensions: 12’8” x 13’7”
Bedroom 4
- Level: Basement
- Dimensions: 8’1” x 9’4” exercise room
Dining room
- Level: Main
- Dimensions: 8’2” x 10’5”
Kitchen
- Level: Main
- Dimensions: 11’3” x 11’5”
Laundry
- Level: Main
- Dimensions: On main and basement
Living room
- Level: Main
- Dimensions: 16’2” x 16’3”
Recreation room
- Level: Basement
- Dimensions: 24’8” x 19’1”
Heating
- Natural Gas
Cooling
- Central Air, Window Unit(s)
Appliances
- Included: Electric Range, Electric Cooktop, Microwave, Dishwasher, Refrigerator, Disposal, Bar Fridge, Water Softener Owned, Humidifier
- Laundry: Main Level, In Basement, Separate Room
Features
- Wet Bar, Sheetrock
- Flooring: Hardwood, Ceramic Tile, Laminate, Carpet
- Basement: Sump Pump,Concrete,Finished
- Number of fireplaces: 1
- Fireplace features: One, Recreation Room, Basement, Electric
Interior area
- Total structure area: 2,267
- Total interior livable area: 2,267 sqft
- Finished area above ground: 1,267
- Finished area below ground: 1,000
Property
Parking
- Parking features: Attached, Auto Garage Opener(s), Garage Door Opener
- Has attached garage: Yes
Features
- Patio & porch: Patio, Covered
- Has spa: Yes
- Spa features: Heated
- Fencing: Fenced,Wood
Lot
- Features: Sprinklers In Front, Cul-De-Sac
Details
- Additional structures: Shed(s)
- Parcel number: 1472602004017000
- Special conditions: Standard,Arm's Length
Construction
Type & style
- Home type: SingleFamily
- Architectural style: Ranch
- Property subtype: Single Family Residence, Residential
Materials
- Roof: Architectural Style
Condition
- Year built: 2005
Utilities & green energy
- Water: Public
Community & neighborhood
Location
- Region: Topeka
- Subdivision: Alexander Place
Price history
| Date | Event | Price |
|---|---|---|
| 6/1/2023 | Sold | -- |
Source: | ||
| 4/17/2023 | Pending sale | $349,000$154/sqft |
Source: | ||
| 4/15/2023 | Listed for sale | $349,000$154/sqft |
Source: | ||
| 5/6/2005 | Sold | -- |
Source: | ||
Public tax history
| Year | Property taxes | Tax assessment |
|---|---|---|
| 2025 | -- | $39,998 |
| 2024 | $7,067 +28% | $39,998 +32.1% |
| 2023 | $5,519 +7.9% | $30,289 +12% |
Find assessor info on the county website
Neighborhood: Colly Creek
Nearby schools
GreatSchools rating
- 3/10Pauline Central Primary SchoolGrades: PK-3Distance: 2.8 mi
- 6/10Washburn Rural Middle SchoolGrades: 7-8Distance: 2.6 mi
- 8/10Washburn Rural High SchoolGrades: 9-12Distance: 3 mi
Schools provided by the listing agent
- Elementary: Pauline Elementary School/USD 437
- Middle: Washburn Rural Middle School/USD 437
- High: Washburn Rural High School/USD 437
Source: Sunflower AOR. This data may not be complete. We recommend contacting the local school district to confirm school assignments for this home.

