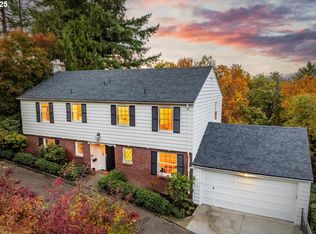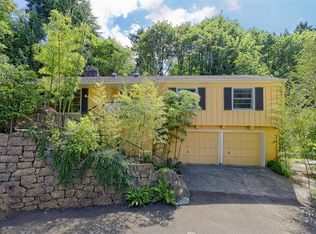Sold
$817,375
3327 SW Heather Ln, Portland, OR 97201
3beds
2,591sqft
Residential, Single Family Residence
Built in 1954
5,662.8 Square Feet Lot
$799,200 Zestimate®
$315/sqft
$5,110 Estimated rent
Home value
$799,200
$743,000 - $855,000
$5,110/mo
Zestimate® history
Loading...
Owner options
Explore your selling options
What's special
Tucked away on the ever-charming Heather Lane in Portland’s West Hills, this 1954 mid-century ranch has been impeccably renovated and thoughtfully reimagined. With just six homes on this private, peaceful cul-de-sac, you'll enjoy views of Mt. St. Helens and easy access to trailheads that lead to the Zoo, Arboretum, and Forest Park—ideal for daily adventures or strolling to summer concerts at the zoo.Spanning 2,591 square feet, the home blends mid-century charm with modern design. Updates include new stainless refrigerator, sleek quartz counters in both the kitchen and laundry, and a fenced area ready for your four-legged companion. The main floor features heated bathroom floors, Kohler Purist fixtures, wall-mounted faucets, and custom Pental tile and countertops by Artistic Stone Design.An open floor plan allows natural light to pour in, creating an airy, zen-like vibe throughout. Just steps from your front door, the Fairmount Loop invites you to run, bike, or walk its scenic route with panoramic city views as you loop around Council Crest.Live in peaceful seclusion without compromising convenience—just minutes to downtown, the Sunset Corridor, and everything Portland has to offer.And as they say, a picture is worth a thousand words. Take a look! [Home Energy Score = 5. HES Report at https://rpt.greenbuildingregistry.com/hes/OR10219632]
Zillow last checked: 8 hours ago
Listing updated: May 30, 2025 at 10:45am
Listed by:
Suzann Baricevic Murphy 503-789-1033,
Where, Inc.
Bought with:
Kelly Asmus, 201218568
Berkshire Hathaway HomeServices NW Real Estate
Source: RMLS (OR),MLS#: 789152541
Facts & features
Interior
Bedrooms & bathrooms
- Bedrooms: 3
- Bathrooms: 4
- Full bathrooms: 3
- Partial bathrooms: 1
- Main level bathrooms: 3
Primary bedroom
- Features: Hardwood Floors, Suite, Walkin Closet
- Level: Main
- Area: 130
- Dimensions: 10 x 13
Bedroom 2
- Features: Hardwood Floors, Closet, Suite
- Level: Main
- Area: 130
- Dimensions: 13 x 10
Bedroom 3
- Features: Exterior Entry, Tile Floor
- Level: Lower
- Area: 121
- Dimensions: 11 x 11
Primary bathroom
- Features: Double Sinks, Tile Floor, Walkin Closet, Walkin Shower
- Level: Main
Dining room
- Features: Deck, Hardwood Floors, Sliding Doors
- Level: Main
- Area: 110
- Dimensions: 10 x 11
Family room
- Features: Builtin Features, Wallto Wall Carpet
- Level: Lower
- Area: 209
- Dimensions: 19 x 11
Kitchen
- Features: Dishwasher, Hardwood Floors, Nook, Quartz
- Level: Main
- Area: 144
- Width: 9
Living room
- Features: Hardwood Floors
- Level: Main
- Area: 221
- Dimensions: 17 x 13
Office
- Features: Closet
- Level: Lower
- Area: 80
- Dimensions: 10 x 8
Heating
- Forced Air
Cooling
- Central Air
Appliances
- Included: Built In Oven, Cooktop, Dishwasher, Down Draft, Stainless Steel Appliance(s), Electric Water Heater, Tank Water Heater
- Laundry: Laundry Room
Features
- Quartz, Double Vanity, Walk-In Closet(s), Walkin Shower, Closet, Suite, Built-in Features, Nook, Granite
- Flooring: Hardwood, Heated Tile, Tile, Wall to Wall Carpet
- Doors: Sliding Doors
- Basement: Daylight,Finished
Interior area
- Total structure area: 2,591
- Total interior livable area: 2,591 sqft
Property
Parking
- Total spaces: 2
- Parking features: On Street, Attached
- Attached garage spaces: 2
- Has uncovered spaces: Yes
Features
- Stories: 2
- Patio & porch: Deck
- Exterior features: Dog Run, Exterior Entry
- Has view: Yes
- View description: Mountain(s), Trees/Woods
Lot
- Size: 5,662 sqft
- Dimensions: 5,500 Sq Ft Lot
- Features: Cul-De-Sac, Sloped, SqFt 5000 to 6999
Details
- Parcel number: R120888
- Zoning: R10
Construction
Type & style
- Home type: SingleFamily
- Architectural style: Mid Century Modern
- Property subtype: Residential, Single Family Residence
Materials
- Brick, Wood Siding
- Foundation: Concrete Perimeter
- Roof: Shingle
Condition
- Resale
- New construction: No
- Year built: 1954
Utilities & green energy
- Gas: Gas
- Sewer: Public Sewer
- Water: Public
Community & neighborhood
Location
- Region: Portland
- Subdivision: West Hills
Other
Other facts
- Listing terms: Cash,Conventional
- Road surface type: Paved
Price history
| Date | Event | Price |
|---|---|---|
| 5/30/2025 | Sold | $817,375-3.3%$315/sqft |
Source: | ||
| 5/21/2025 | Pending sale | $845,000$326/sqft |
Source: | ||
Public tax history
| Year | Property taxes | Tax assessment |
|---|---|---|
| 2025 | $14,379 +5.8% | $554,830 +3% |
| 2024 | $13,587 +1.3% | $538,670 +3% |
| 2023 | $13,419 +0.9% | $522,990 +3% |
Find assessor info on the county website
Neighborhood: Southwest Hills
Nearby schools
GreatSchools rating
- 9/10Ainsworth Elementary SchoolGrades: K-5Distance: 0.7 mi
- 5/10West Sylvan Middle SchoolGrades: 6-8Distance: 2.4 mi
- 8/10Lincoln High SchoolGrades: 9-12Distance: 1.5 mi
Schools provided by the listing agent
- Elementary: Ainsworth
- Middle: West Sylvan
- High: Lincoln
Source: RMLS (OR). This data may not be complete. We recommend contacting the local school district to confirm school assignments for this home.
Get a cash offer in 3 minutes
Find out how much your home could sell for in as little as 3 minutes with a no-obligation cash offer.
Estimated market value
$799,200
Get a cash offer in 3 minutes
Find out how much your home could sell for in as little as 3 minutes with a no-obligation cash offer.
Estimated market value
$799,200

