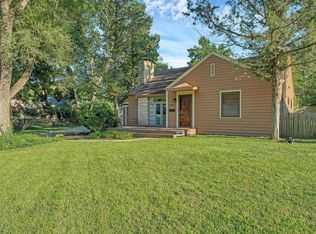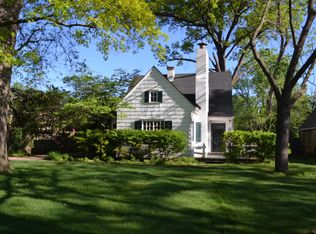Sold on 07/18/25
Price Unknown
3327 SW Huntoon St, Topeka, KS 66604
2beds
1,062sqft
Single Family Residence, Residential
Built in 1934
6,969.6 Square Feet Lot
$166,900 Zestimate®
$--/sqft
$1,288 Estimated rent
Home value
$166,900
$144,000 - $195,000
$1,288/mo
Zestimate® history
Loading...
Owner options
Explore your selling options
What's special
Welcome to this adorable two-bedroom, one and a half bath ranch-style home that’s full of charm and completely move-in ready! The main living areas are all on one level, with fresh exterior paint giving the home a crisp, clean curb appeal. You’ll love the large driveway and oversized garage—plenty of space for parking and storage. The backyard is a hidden gem, fully fenced with a beautiful pergola and a spacious sitting area. Surrounded by lush grass, mature vegetation, and thoughtfully designed rock beds, it’s a peaceful and private place to unwind. Inside, you’ll find a formal dining room with a built-in bench offering extra storage, and hardwood floors hiding underneath the carpet—just waiting to be revealed. The kitchen has vintage charm, and all kitchen appliances will stay. The full, unfinished basement is perfect for storage and houses the washer and dryer, which are located in the southwest corner and will stay with the property. This is a great opportunity for a first-time homebuyer or even as a potential investment property!
Zillow last checked: 8 hours ago
Listing updated: July 18, 2025 at 07:56am
Listed by:
Sherrill Shepard 785-845-7973,
Better Homes and Gardens Real
Bought with:
Wade Wostal, SP00224141
Better Homes and Gardens Real
Source: Sunflower AOR,MLS#: 239805
Facts & features
Interior
Bedrooms & bathrooms
- Bedrooms: 2
- Bathrooms: 2
- Full bathrooms: 1
- 1/2 bathrooms: 1
Primary bedroom
- Level: Main
- Area: 131.28
- Dimensions: 11'7 x 11'4
Bedroom 2
- Level: Main
- Area: 115.22
- Dimensions: 11'4 x 10'2
Dining room
- Level: Main
- Area: 118
- Dimensions: 12 x 9'10
Kitchen
- Level: Main
- Area: 126.75
- Dimensions: 14'1 x 9
Laundry
- Level: Basement
Living room
- Level: Main
- Area: 292.22
- Dimensions: 21'11 x 13'4
Heating
- Natural Gas
Cooling
- Gas
Appliances
- Included: Electric Range, Microwave, Dishwasher, Refrigerator, Disposal
- Laundry: In Basement
Features
- Flooring: Hardwood
- Doors: Storm Door(s)
- Basement: Stone/Rock,Unfinished
- Number of fireplaces: 1
- Fireplace features: One, Living Room
Interior area
- Total structure area: 1,062
- Total interior livable area: 1,062 sqft
- Finished area above ground: 1,062
- Finished area below ground: 0
Property
Parking
- Total spaces: 1
- Parking features: Attached, Auto Garage Opener(s)
- Attached garage spaces: 1
Features
- Patio & porch: Covered
- Fencing: Fenced
Lot
- Size: 6,969 sqft
- Dimensions: 55 x 126
Details
- Parcel number: R45587
- Special conditions: Standard,Arm's Length
Construction
Type & style
- Home type: SingleFamily
- Architectural style: Ranch
- Property subtype: Single Family Residence, Residential
Materials
- Frame
- Roof: Composition
Condition
- Year built: 1934
Utilities & green energy
- Water: Public
Community & neighborhood
Location
- Region: Topeka
- Subdivision: Westboro
Price history
| Date | Event | Price |
|---|---|---|
| 7/18/2025 | Sold | -- |
Source: | ||
| 6/17/2025 | Pending sale | $160,000$151/sqft |
Source: | ||
| 6/12/2025 | Listed for sale | $160,000$151/sqft |
Source: | ||
| 12/1/2011 | Listing removed | $850$1/sqft |
Source: WCW Property Management | ||
| 10/26/2011 | Listed for rent | $850$1/sqft |
Source: WCW Property Management | ||
Public tax history
| Year | Property taxes | Tax assessment |
|---|---|---|
| 2025 | -- | $14,958 +6% |
| 2024 | $1,929 +1.8% | $14,112 +6% |
| 2023 | $1,896 +7.5% | $13,313 +11% |
Find assessor info on the county website
Neighborhood: Westboro
Nearby schools
GreatSchools rating
- 6/10Whitson Elementary SchoolGrades: PK-5Distance: 0.6 mi
- 6/10Landon Middle SchoolGrades: 6-8Distance: 1.6 mi
- 3/10Topeka West High SchoolGrades: 9-12Distance: 1.8 mi
Schools provided by the listing agent
- Elementary: Whitson Elementary School/USD 501
- Middle: Landon Middle School/USD 501
- High: Topeka West High School/USD 501
Source: Sunflower AOR. This data may not be complete. We recommend contacting the local school district to confirm school assignments for this home.

