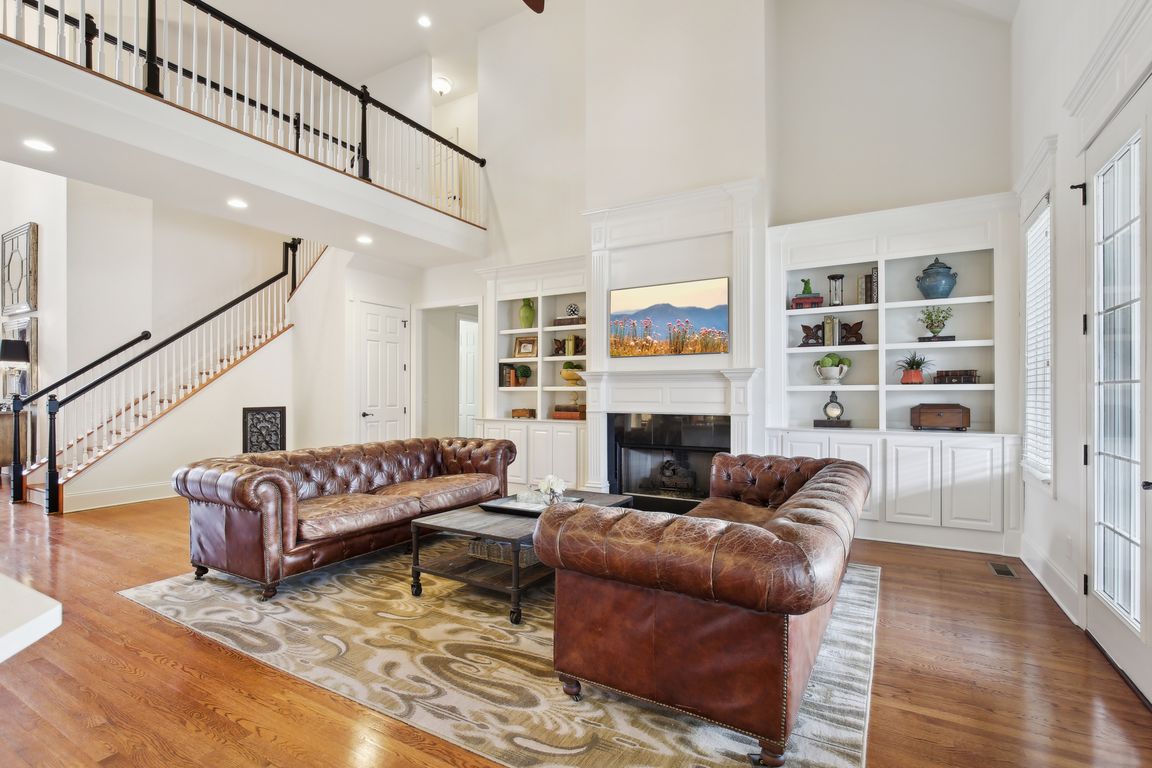
Active
$884,900
4beds
4,642sqft
3327 Vintage Grove Pkwy, Murfreesboro, TN 37130
4beds
4,642sqft
Single family residence, residential
Built in 2008
0.32 Acres
3 Attached garage spaces
$191 price/sqft
$75 monthly HOA fee
What's special
Oversized islandCustom built-insCovered porchMeticulously landscaped yardNew roofModern sophisticationNew trane hvac units
NEW roof in Oct 2025 and new Trane HVAC units! Once featured in the prestigious Parade of Homes, this distinguished brick estate in The Reserve is the epitome of refined living. Perfectly positioned just minutes from the heart of Murfreesboro, residents enjoy effortless access to fine dining, boutique shopping, medical facilities, ...
- 8 days |
- 414 |
- 12 |
Source: RealTracs MLS as distributed by MLS GRID,MLS#: 3017208
Travel times
Kitchen
Family Room
Primary Bedroom
Zillow last checked: 7 hours ago
Listing updated: October 15, 2025 at 01:24pm
Listing Provided by:
Dan L. Elam 615-642-9401,
Elam Real Estate 615-890-1222
Source: RealTracs MLS as distributed by MLS GRID,MLS#: 3017208
Facts & features
Interior
Bedrooms & bathrooms
- Bedrooms: 4
- Bathrooms: 4
- Full bathrooms: 3
- 1/2 bathrooms: 1
- Main level bedrooms: 1
Bedroom 1
- Area: 391 Square Feet
- Dimensions: 17x23
Bedroom 2
- Features: Bath
- Level: Bath
- Area: 156 Square Feet
- Dimensions: 13x12
Bedroom 3
- Area: 224 Square Feet
- Dimensions: 14x16
Bedroom 4
- Area: 182 Square Feet
- Dimensions: 13x14
Primary bathroom
- Features: Double Vanity
- Level: Double Vanity
Den
- Features: Bookcases
- Level: Bookcases
- Area: 494 Square Feet
- Dimensions: 19x26
Dining room
- Features: Formal
- Level: Formal
- Area: 182 Square Feet
- Dimensions: 14x13
Kitchen
- Area: 224 Square Feet
- Dimensions: 14x16
Living room
- Features: Formal
- Level: Formal
- Area: 182 Square Feet
- Dimensions: 14x13
Other
- Features: Office
- Level: Office
- Area: 156 Square Feet
- Dimensions: 13x12
Other
- Features: Breakfast Room
- Level: Breakfast Room
- Area: 168 Square Feet
- Dimensions: 14x12
Recreation room
- Features: Second Floor
- Level: Second Floor
- Area: 630 Square Feet
- Dimensions: 21x30
Heating
- Central, Natural Gas
Cooling
- Central Air, Electric
Appliances
- Included: Built-In Gas Oven, Gas Oven, Gas Range, Trash Compactor, Dishwasher, Disposal, Microwave, Stainless Steel Appliance(s)
- Laundry: Electric Dryer Hookup, Washer Hookup
Features
- Bookcases, Built-in Features, Ceiling Fan(s), Entrance Foyer, Extra Closets, High Ceilings, Open Floorplan, Pantry, Walk-In Closet(s), High Speed Internet, Kitchen Island
- Flooring: Carpet, Wood, Tile
- Basement: None,Crawl Space
- Number of fireplaces: 1
- Fireplace features: Gas, Great Room
Interior area
- Total structure area: 4,642
- Total interior livable area: 4,642 sqft
- Finished area above ground: 4,642
Video & virtual tour
Property
Parking
- Total spaces: 7
- Parking features: Garage Door Opener, Attached, Concrete, Driveway
- Attached garage spaces: 3
- Uncovered spaces: 4
Features
- Levels: Two
- Stories: 2
- Patio & porch: Patio, Covered, Porch
- Pool features: Association
Lot
- Size: 0.32 Acres
- Dimensions: 100 x 141
- Features: Cleared, Level
- Topography: Cleared,Level
Details
- Parcel number: 068A D 00300 R0086753
- Special conditions: Standard
- Other equipment: Irrigation System
Construction
Type & style
- Home type: SingleFamily
- Architectural style: Contemporary
- Property subtype: Single Family Residence, Residential
Materials
- Brick
- Roof: Shingle
Condition
- New construction: No
- Year built: 2008
Utilities & green energy
- Sewer: Public Sewer
- Water: Public
- Utilities for property: Electricity Available, Natural Gas Available, Water Available
Community & HOA
Community
- Security: Smoke Detector(s)
- Subdivision: The Reserve Sec 1
HOA
- Has HOA: Yes
- Amenities included: Clubhouse, Pool
- Services included: Recreation Facilities
- HOA fee: $75 monthly
- Second HOA fee: $250 one time
Location
- Region: Murfreesboro
Financial & listing details
- Price per square foot: $191/sqft
- Tax assessed value: $778,900
- Annual tax amount: $5,508
- Date on market: 10/15/2025
- Electric utility on property: Yes