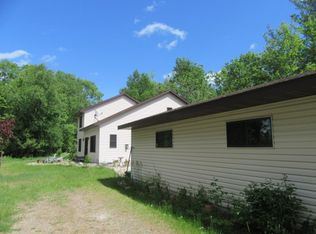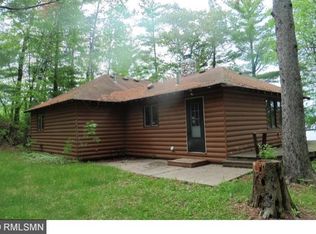Sold for $305,000 on 07/31/25
$305,000
33277 308th Ln, Aitkin, MN 56431
2beds
1,223sqft
Single Family Residence
Built in 1992
0.95 Acres Lot
$302,400 Zestimate®
$249/sqft
$2,185 Estimated rent
Home value
$302,400
Estimated sales range
Not available
$2,185/mo
Zestimate® history
Loading...
Owner options
Explore your selling options
What's special
Tucked at the end of a quiet dead-end road, this lakefront home offers the peace and privacy you’ve been looking for. With nearly an acre of land and 143 feet of shoreline on Rabbit Lake, you’ll love how set back and secluded the property feels. Inside, the vaulted ceilings and abundant natural light make the main level feel open and inviting, while built-in storage keeps things organized. The kitchen flows easily into the spacious dining area, and the cozy gas fireplace in the living room adds warmth on cooler days. You'll also appreciate the large primary bedroom, main floor laundry, and unfinished walk-out lower level that offers great storage space and potential to finish. Step out to the concrete patio surrounded by natural beauty, or let pets and kids enjoy the fenced yard. There’s a large two-door storage shed perfect for tools and outdoor gear, plus a separate lake-side shed to store all your water toys just steps from the shoreline. If you’ve been searching for privacy, nature, and lakefront living all in one—this is it.
Zillow last checked: 8 hours ago
Listing updated: September 08, 2025 at 04:30pm
Listed by:
Mitchel Herian 763-219-3083,
Kris Lindahl Real Estate
Bought with:
Nonmember NONMEMBER
Nonmember Office
Source: Lake Superior Area Realtors,MLS#: 6120237
Facts & features
Interior
Bedrooms & bathrooms
- Bedrooms: 2
- Bathrooms: 2
- Full bathrooms: 1
- 1/2 bathrooms: 1
- Main level bedrooms: 1
Primary bedroom
- Level: Main
- Area: 266 Square Feet
- Dimensions: 14 x 19
Bedroom
- Level: Main
- Area: 99 Square Feet
- Dimensions: 9 x 11
Dining room
- Level: Main
- Area: 149.5 Square Feet
- Dimensions: 13 x 11.5
Kitchen
- Level: Main
- Area: 221 Square Feet
- Dimensions: 13 x 17
Laundry
- Level: Main
- Area: 48 Square Feet
- Dimensions: 6 x 8
Living room
- Level: Main
- Area: 188.5 Square Feet
- Dimensions: 13 x 14.5
Heating
- Baseboard, Radiant
Cooling
- None
Appliances
- Included: Water Heater-Gas, Dryer, Microwave, Range, Refrigerator, Washer
- Laundry: Main Level
Features
- Ceiling Fan(s), Kitchen Island, Natural Woodwork, Vaulted Ceiling(s), Foyer-Entrance
- Flooring: Tiled Floors
- Basement: Partial,Unfinished,Walkout
- Number of fireplaces: 2
- Fireplace features: Multiple
Interior area
- Total interior livable area: 1,223 sqft
- Finished area above ground: 1,223
- Finished area below ground: 0
Property
Parking
- Parking features: Concrete, Gravel, None
Features
- Patio & porch: Deck, Patio, Porch
- Fencing: Partial
- Has view: Yes
- View description: Inland Lake
- Has water view: Yes
- Water view: Lake
- Waterfront features: Inland Lake, Waterfront Access(Private), Shoreline Characteristics(Shore-Accessible)
- Body of water: Rabbit
- Frontage length: 143
Lot
- Size: 0.95 Acres
- Features: Accessible Shoreline, Irregular Lot
Details
- Additional structures: Storage Shed, Other
- Parcel number: 091106300
- Other equipment: Fuel Tank-Rented
Construction
Type & style
- Home type: SingleFamily
- Architectural style: Traditional
- Property subtype: Single Family Residence
Materials
- Wood, Frame/Wood
- Foundation: Concrete Perimeter
Condition
- Previously Owned
- Year built: 1992
Utilities & green energy
- Electric: Other
- Sewer: Private Sewer, Holding Tank
- Water: Private
Community & neighborhood
Location
- Region: Aitkin
Other
Other facts
- Road surface type: Unimproved
Price history
| Date | Event | Price |
|---|---|---|
| 7/31/2025 | Sold | $305,000+1.7%$249/sqft |
Source: | ||
| 6/30/2025 | Pending sale | $300,000$245/sqft |
Source: | ||
| 6/23/2025 | Contingent | $300,000$245/sqft |
Source: | ||
| 6/20/2025 | Listed for sale | $300,000-20%$245/sqft |
Source: | ||
| 9/19/2024 | Listing removed | $374,900$307/sqft |
Source: | ||
Public tax history
| Year | Property taxes | Tax assessment |
|---|---|---|
| 2024 | $1,470 +6.1% | $359,349 +0.1% |
| 2023 | $1,386 -5.2% | $359,093 +12.4% |
| 2022 | $1,462 +10.8% | $319,499 +25.5% |
Find assessor info on the county website
Neighborhood: 56431
Nearby schools
GreatSchools rating
- 8/10Rippleside Elementary SchoolGrades: PK-6Distance: 9.6 mi
- 7/10Aitkin Secondary SchoolGrades: 7-12Distance: 9.8 mi

Get pre-qualified for a loan
At Zillow Home Loans, we can pre-qualify you in as little as 5 minutes with no impact to your credit score.An equal housing lender. NMLS #10287.

