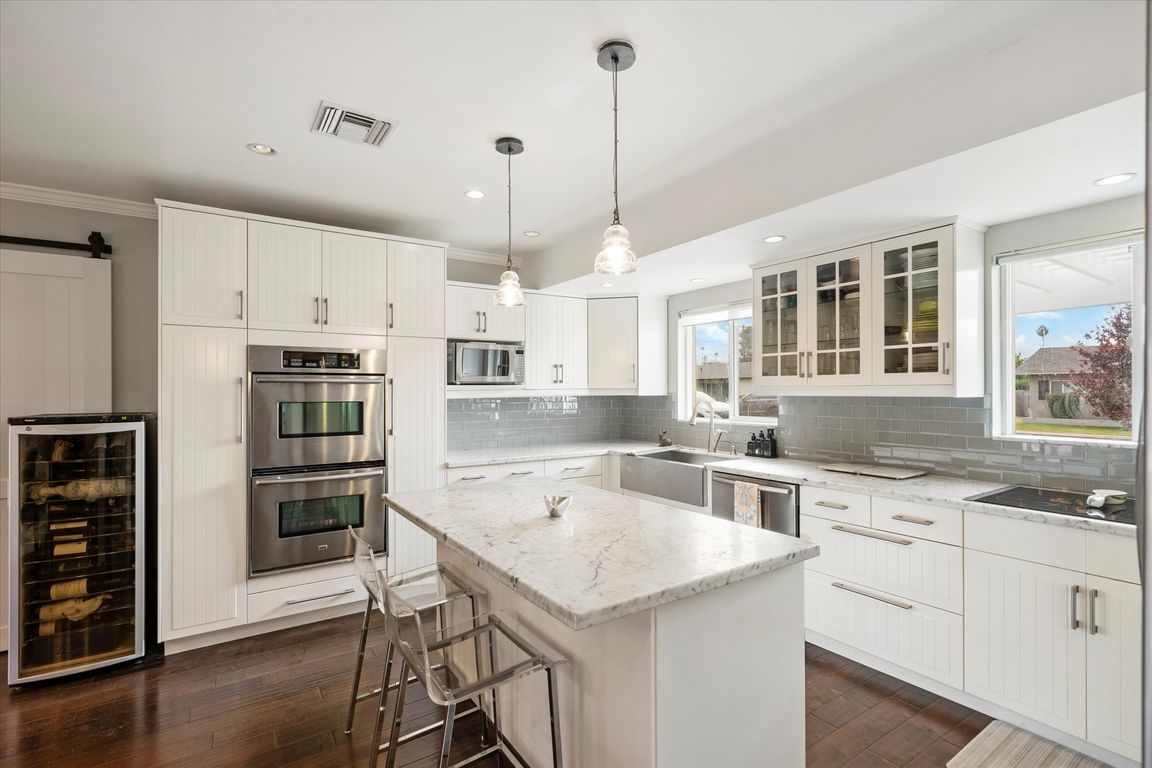
For sale
$998,000
3beds
2,115sqft
3328 E Turney Ave, Phoenix, AZ 85018
3beds
2,115sqft
Single family residence
Built in 1960
6,717 sqft
2 Open parking spaces
$472 price/sqft
What's special
Clean linesUpdated kitchenOpen flowing floor planCustom seating areaNewer roofFrench doorsCharming tree-lined street
Welcome to 3328 E Turney Avenue, a beautifully remodeled and maintained 3-bed, 3-bath mid-century ranch-style home tucked away on a charming tree-lined street in the heart of Arcadia Lite. An open, flowing floor plan perfectly blends timeless character with modern comfort, while clean lines, concrete exterior details, and an iconic mid-century ...
- 1 day |
- 363 |
- 20 |
Likely to sell faster than
Source: ARMLS,MLS#: 6949251
Travel times
Living Room
Kitchen
Primary Bedroom
Zillow last checked: 8 hours ago
Listing updated: November 19, 2025 at 02:37pm
Listed by:
Dana Zazueta 602-930-5988,
Compass,
Erik Jensen 602-903-7220,
Compass
Source: ARMLS,MLS#: 6949251

Facts & features
Interior
Bedrooms & bathrooms
- Bedrooms: 3
- Bathrooms: 3
- Full bathrooms: 3
Primary bedroom
- Area: 243.11
- Dimensions: 15.10 x 16.10
Bedroom 2
- Area: 166.37
- Dimensions: 12.70 x 13.10
Bedroom 3
- Area: 199.5
- Dimensions: 10.50 x 19.00
Dining room
- Area: 148.47
- Dimensions: 10.10 x 14.70
Great room
- Area: 251.37
- Dimensions: 17.10 x 14.70
Kitchen
- Area: 175.84
- Dimensions: 15.70 x 11.20
Living room
- Area: 172.38
- Dimensions: 16.90 x 10.20
Heating
- Natural Gas
Cooling
- Central Air
Appliances
- Included: Electric Cooktop, Built-In Electric Oven
Features
- Granite Counters, Double Vanity, Kitchen Island, Full Bth Master Bdrm, Separate Shwr & Tub
- Flooring: Carpet, Tile, Wood
- Windows: Double Pane Windows
- Has basement: No
Interior area
- Total structure area: 2,115
- Total interior livable area: 2,115 sqft
Video & virtual tour
Property
Parking
- Total spaces: 2
- Parking features: Open
- Uncovered spaces: 2
Features
- Stories: 1
- Patio & porch: Covered
- Exterior features: Storage, Built-in Barbecue
- Spa features: None
- Fencing: Block
Lot
- Size: 6,717 Square Feet
- Features: Sprinklers In Rear, Sprinklers In Front, Grass Front, Grass Back
Details
- Parcel number: 17028083
Construction
Type & style
- Home type: SingleFamily
- Architectural style: Ranch
- Property subtype: Single Family Residence
Materials
- Wood Siding, Painted, Block
- Roof: Composition
Condition
- Year built: 1960
Utilities & green energy
- Sewer: Public Sewer
- Water: City Water
Green energy
- Water conservation: Tankless Ht Wtr Heat
Community & HOA
Community
- Subdivision: SHERWOOD GLEN
HOA
- Has HOA: No
- Services included: No Fees
Location
- Region: Phoenix
Financial & listing details
- Price per square foot: $472/sqft
- Tax assessed value: $869,800
- Annual tax amount: $4,807
- Date on market: 11/19/2025
- Listing terms: Cash,Conventional,FHA,VA Loan
- Ownership: Fee Simple