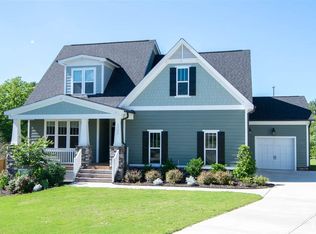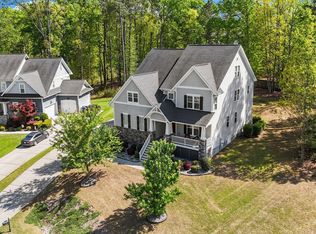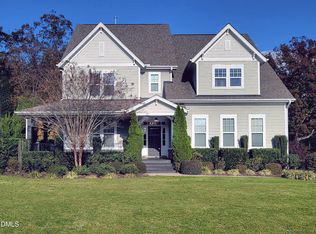Sold for $700,000 on 10/15/24
$700,000
3328 Heathrowe Grove Ct, Fuquay Varina, NC 27526
3beds
2,910sqft
Single Family Residence, Residential
Built in 2015
0.57 Acres Lot
$694,100 Zestimate®
$241/sqft
$2,774 Estimated rent
Home value
$694,100
$659,000 - $729,000
$2,774/mo
Zestimate® history
Loading...
Owner options
Explore your selling options
What's special
Stunning first-floor living! Enjoy the convenience of first-floor living with three spacious bedrooms and two full baths down. A generous bonus room with a full bath upstairs offers endless possibilities for a bonus room, guest suite, or entertainment space. Stepping inside, you are greeted by soaring 10-foot ceilings and elegant hardwood floors that flow throughout the open-concept living area. The dining room is a true showstopper, featuring coffered ceilings, decorative trim, and a convenient butler's pantry connecting to the gourmet kitchen. The kitchen is a chef's dream, boasting a large island with ample counter space and storage, corner pantry, high-quality cabinetry, and granite countertops. A sunny breakfast nook offers a sliding door to a screened-in porch and deck, perfect for outdoor entertaining. The living room is adorned with cathedral ceilings and a cozy gas fireplace. The split floor plan provides privacy and functionality. The primary suite is a true retreat, with direct deck access, trey ceilings, a luxurious bathroom with a garden tub, walk-in shower, oversized vanity, and a spacious walk-in closet with custom wood shelving. The additional bedrooms on the first floor share a full bathroom with tiled surround and dual vanities. Outside, enjoy the expansive, fenced-in backyard. With more than half-acre, culd-de-sac lot, this home is ideal for outdoor activities and relaxation. The screened-in porch is the perfect spot to unwind and enjoy the beautiful weather. Ideally located this home is near parks, and recreational facilities. Enjoy easy access to Hilltop Needmore Park & Preserve (less than 2 miles), Bentwinds Golf Course & Country Club (less than 2 miles, and just 10 mins to downtown Fuquay Varina and Holly Springs. Commuting is a breeze with quick access to the new 540-extension exit at Wake Tech. This beauty is move-in ready, with fresh paint and lovingly maintained, all you need to do is unpack!
Zillow last checked: 8 hours ago
Listing updated: March 01, 2025 at 08:05am
Listed by:
Misty Gonzalez 859-753-5670,
Daymark Realty
Bought with:
Amy Miller, 142349
EXP Realty LLC
Source: Doorify MLS,MLS#: 10048257
Facts & features
Interior
Bedrooms & bathrooms
- Bedrooms: 3
- Bathrooms: 3
- Full bathrooms: 3
Heating
- Forced Air, Natural Gas
Cooling
- Central Air
Appliances
- Included: Built-In Gas Oven, Built-In Gas Range, Dishwasher, Disposal, Dryer, Gas Water Heater, Microwave, Plumbed For Ice Maker, Refrigerator, Stainless Steel Appliance(s), Washer, Water Heater
- Laundry: Electric Dryer Hookup, Laundry Room, Main Level
Features
- Pantry, Cathedral Ceiling(s), Ceiling Fan(s), Coffered Ceiling(s), Eat-in Kitchen, Entrance Foyer, Granite Counters, High Ceilings, Kitchen Island, Open Floorplan, Master Downstairs, Recessed Lighting, Room Over Garage, Separate Shower, Smooth Ceilings, Tray Ceiling(s), Vaulted Ceiling(s), Walk-In Closet(s), Walk-In Shower
- Flooring: Carpet, Tile, Wood
- Doors: Sliding Doors
- Number of fireplaces: 1
- Fireplace features: Family Room, Gas Log
- Common walls with other units/homes: No Common Walls
Interior area
- Total structure area: 2,910
- Total interior livable area: 2,910 sqft
- Finished area above ground: 2,910
- Finished area below ground: 0
Property
Parking
- Total spaces: 4
- Parking features: Garage - Attached, Open
- Attached garage spaces: 2
- Uncovered spaces: 2
Features
- Levels: One and One Half
- Stories: 2
- Exterior features: Fenced Yard, Private Yard, Rain Gutters
- Fencing: Back Yard, Privacy, Wood
- Has view: Yes
Lot
- Size: 0.57 Acres
- Features: Back Yard, Cleared, Few Trees, Front Yard, Landscaped, Level, Views, Wooded
Details
- Parcel number: 0415129
- Special conditions: Standard
Construction
Type & style
- Home type: SingleFamily
- Architectural style: Transitional
- Property subtype: Single Family Residence, Residential
Materials
- Fiber Cement, Stone Veneer
- Foundation: Raised
- Roof: Shingle
Condition
- New construction: No
- Year built: 2015
Utilities & green energy
- Sewer: Septic Tank
- Water: Public
Community & neighborhood
Location
- Region: Fuquay Varina
- Subdivision: High Grove
HOA & financial
HOA
- Has HOA: Yes
- HOA fee: $100 quarterly
- Amenities included: None
- Services included: Unknown
Price history
| Date | Event | Price |
|---|---|---|
| 10/15/2024 | Sold | $700,000-2.1%$241/sqft |
Source: | ||
| 9/14/2024 | Pending sale | $715,000$246/sqft |
Source: | ||
| 9/10/2024 | Price change | $715,000-1.4%$246/sqft |
Source: | ||
| 8/22/2024 | Listed for sale | $725,000+74.7%$249/sqft |
Source: | ||
| 8/2/2018 | Sold | $415,000-1.2%$143/sqft |
Source: | ||
Public tax history
| Year | Property taxes | Tax assessment |
|---|---|---|
| 2025 | $4,634 +3% | $721,462 |
| 2024 | $4,500 +42.5% | $721,462 +79.3% |
| 2023 | $3,157 +7.9% | $402,380 |
Find assessor info on the county website
Neighborhood: 27526
Nearby schools
GreatSchools rating
- 9/10Ballentine ElementaryGrades: PK-5Distance: 1.6 mi
- 8/10West Lake MiddleGrades: 6-8Distance: 1.8 mi
- 6/10Fuquay-Varina HighGrades: 9-12Distance: 3.3 mi
Schools provided by the listing agent
- Elementary: Wake - Ballentine
- Middle: Wake - Herbert Akins Road
- High: Wake - Fuquay Varina
Source: Doorify MLS. This data may not be complete. We recommend contacting the local school district to confirm school assignments for this home.
Get a cash offer in 3 minutes
Find out how much your home could sell for in as little as 3 minutes with a no-obligation cash offer.
Estimated market value
$694,100
Get a cash offer in 3 minutes
Find out how much your home could sell for in as little as 3 minutes with a no-obligation cash offer.
Estimated market value
$694,100


