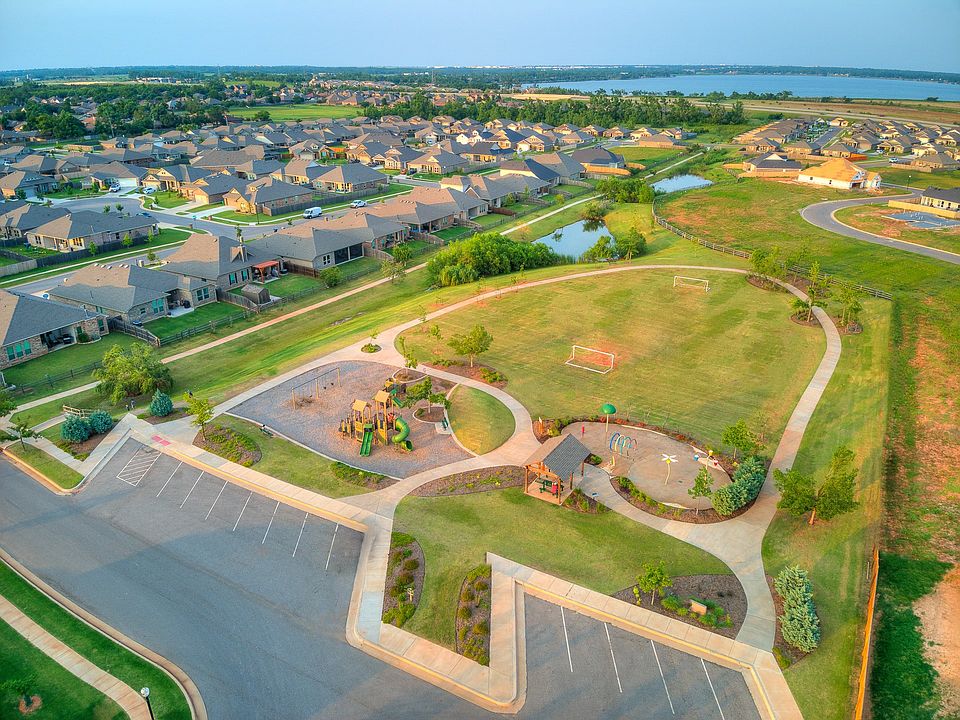Timeless charm meets smart design in this beautifully crafted London Traditional plan, scheduled for completion mid-September. From the open-concept kitchen with quartz countertops and a statement vent hood to the cozy, stone-accented fireplace and a private study, this home offers comfortable spaces for relaxing, working, and gathering. The spacious primary suite is a true retreat, filled with soft natural light and featuring dual vanities, a large walk-in shower, and generous closet space to make mornings effortless. Additional bedrooms offer plenty of room for family or guests, while thoughtful touches like a stained mud bench, warm wood accents, and a beautifully finished powder bath add character throughout.
Built with energy efficiency at its core, this home features 2x6 exterior walls, spray foam insulation, ENERGY STAR® appliances, high-performance windows, and a right-sized HVAC system, all designed to provide healthier air and long-term savings. A tankless water heater, storm shelter, and sprinkler system add extra comfort and peace of mind.
Floor plan represents the base design; specific features may vary. Contact us today for more information.
New construction
$439,900
3328 Slate River Dr, Yukon, OK 73099
3beds
2,218sqft
Single Family Residence
Built in 2025
6,534 Square Feet Lot
$439,800 Zestimate®
$198/sqft
$33/mo HOA
What's special
Sprinkler systemStained mud benchLarge walk-in showerBeautifully finished powder bathAdditional bedroomsSpacious primary suiteDual vanities
Call: (405) 987-1488
- 66 days
- on Zillow |
- 41 |
- 1 |
Zillow last checked: 7 hours ago
Listing updated: August 01, 2025 at 12:35pm
Listed by:
Sherry L Baldwin 405-415-5533,
Sherry L Baldwin
Source: MLSOK/OKCMAR,MLS#: 1175966
Travel times
Schedule tour
Select your preferred tour type — either in-person or real-time video tour — then discuss available options with the builder representative you're connected with.
Facts & features
Interior
Bedrooms & bathrooms
- Bedrooms: 3
- Bathrooms: 3
- Full bathrooms: 2
- 1/2 bathrooms: 1
Primary bedroom
- Description: Ceiling Fan,Full Bath,Lower Level,Tub & Shower,Vaulted Ceiling,Walk In Closet
- Area: 180 Square Feet
- Dimensions: 15 x 12
Living room
- Description: Ceiling Fan,Fireplace
- Area: 336 Square Feet
- Dimensions: 21 x 16
Study
- Area: 121 Square Feet
- Dimensions: 11 x 11
Heating
- Central
Cooling
- Has cooling: Yes
Appliances
- Included: Dishwasher, Disposal, Microwave, Water Heater, Built-In Electric Oven, Built-In Gas Range
- Laundry: Laundry Room
Features
- Ceiling Fan(s), Paint Woodwork
- Flooring: Combination, Carpet, Tile, Wood
- Windows: Double Pane, Low E, Vinyl Frame
- Number of fireplaces: 1
- Fireplace features: Insert
Interior area
- Total structure area: 2,218
- Total interior livable area: 2,218 sqft
Property
Parking
- Total spaces: 3
- Parking features: Concrete
- Garage spaces: 3
Features
- Levels: One
- Stories: 1
- Patio & porch: Patio, Porch
- Exterior features: Rain Gutters
Lot
- Size: 6,534 Square Feet
- Features: Interior Lot
Details
- Parcel number: 3328NONESlateRiver73099
- Special conditions: None
Construction
Type & style
- Home type: SingleFamily
- Architectural style: Traditional
- Property subtype: Single Family Residence
Materials
- Brick & Frame, Stone
- Foundation: Pillar/Post/Pier
- Roof: Composition
Condition
- New construction: Yes
- Year built: 2025
Details
- Builder name: Beacon Homes
- Warranty included: Yes
Utilities & green energy
- Utilities for property: Cable Available, High Speed Internet, Public
Community & HOA
Community
- Subdivision: Castlewood Trails
HOA
- Has HOA: Yes
- Services included: Common Area Maintenance
- HOA fee: $395 annually
Location
- Region: Yukon
Financial & listing details
- Price per square foot: $198/sqft
- Annual tax amount: $99,999
- Date on market: 6/17/2025
- Listing terms: Cash,Conventional,Sell FHA or VA
About the community
PlaygroundSoccerParkTrails+ 1 more
Welcome to Castlewood Trails, a charming new home community in Yukon. This community is situated in a prime location just minutes from the serene beauty of Lake Overholser. Enjoy the convenience of living only a mile away from the John Kilpatrick Turnpike and Route 66 entrances, providing easy access to enjoy all that Oklahoma City has to offer. With an array of shopping, dining, and entertainment options within 10 minutes, you'll have everything you need close by. In addition to its unbeatable location, this quiet community has a beautiful park with a playground, splash pad, picnic area and walking paths. Enjoy a family friendly neighborhood in a great school district. Come find your new home in Castlewood Trails! Yukon School District: Myers Elementary School Yukon Middle School Yukon High School

3408 Slate River Drive, Yukon, OK 73099
Source: Beacon Homes
