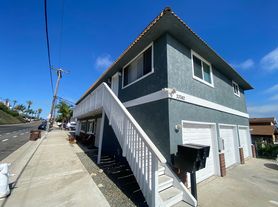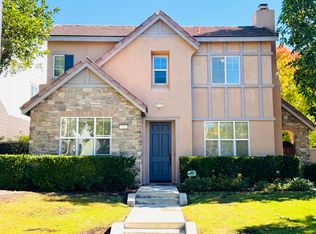An outstanding opportunity to lease this beautifully maintained single-family residence in the highly sought-after Thunderbird Capistrano community of Dana Hills. This spacious and light-filled 4-bedroom, 3-bathroom home offers a rare combination of comfort, privacy, and functionality. The property features a generous, fully fenced and terraced backyard, approximately 10,212sqft lot, perfect for entertaining or relaxing after a long day, with mature fruit trees and peekaboo ocean views. Outdoor living is further enhanced by a large upper-level deck connected to the backyard via stairway, along with multiple paved patio areas ideal for gatherings or quiet evenings. Inside, the main level welcomes you with a bright and open living area featuring a cozy fireplace and plantation shutters. The kitchen overlooks the backyard and includes a casual seating area for easy conversation while cooking. Adjacent to the kitchen, the dining space flows directly into the main living room, creating a seamless space for entertaining. Step down to the lower level, where a spacious family/bonus room includes a built-in wet bar and direct access to the outdoor patio perfect for additional family living space, a media room, or a work-from-home setup. The upper level offers four well-appointed bedrooms, including a generous primary suite with a tastefully upgraded bathroom, custom closet, and private sliding door access to the upper deck. Additional highlights include a three-car garage with direct access from the bonus room, extra driveway parking for three vehicles, and a rare RV-sized parking area along the side of the home. This home is located just a short walk from Thunderbird Park, which features a playground, picnic areas, a half basketball court, and a sports field. You're also minutes away from Doheny Beach, Dana Point Harbor, the Lantern District, and Ocean Ranch Shopping Center with Trader Joe's, Cinepolis Luxury Cinemas, restaurants, and more. With easy access to the 5 Freeway and a highly desirable coastal lifestyle, this is truly a must-see property that offers the best of South Orange County living.
12 Month Lease.
House for rent
$6,700/mo
33282 Marina Vista Dr, Dana Point, CA 92629
4beds
2,250sqft
Price may not include required fees and charges.
Single family residence
Available now
No pets
Central air
In unit laundry
Attached garage parking
-- Heating
What's special
Peekaboo ocean viewsCozy fireplaceMature fruit treesBuilt-in wet barGenerous primary suiteCustom closetKitchen overlooks the backyard
- 12 days |
- -- |
- -- |
Travel times
Looking to buy when your lease ends?
Consider a first-time homebuyer savings account designed to grow your down payment with up to a 6% match & a competitive APY.
Facts & features
Interior
Bedrooms & bathrooms
- Bedrooms: 4
- Bathrooms: 3
- Full bathrooms: 3
Cooling
- Central Air
Appliances
- Included: Dishwasher, Dryer, Freezer, Microwave, Oven, Refrigerator, Washer
- Laundry: In Unit
Features
- Flooring: Carpet, Hardwood
Interior area
- Total interior livable area: 2,250 sqft
Property
Parking
- Parking features: Attached
- Has attached garage: Yes
- Details: Contact manager
Details
- Parcel number: 67330106
Construction
Type & style
- Home type: SingleFamily
- Property subtype: Single Family Residence
Community & HOA
Location
- Region: Dana Point
Financial & listing details
- Lease term: 1 Year
Price history
| Date | Event | Price |
|---|---|---|
| 10/23/2025 | Price change | $6,700-2.9%$3/sqft |
Source: Zillow Rentals | ||
| 10/2/2025 | Listed for rent | $6,900$3/sqft |
Source: CRMLS #OC25230345 | ||
| 7/18/2025 | Sold | $1,800,000-2.7%$800/sqft |
Source: | ||
| 6/24/2025 | Contingent | $1,850,000$822/sqft |
Source: | ||
| 6/4/2025 | Price change | $1,850,000-7.3%$822/sqft |
Source: | ||

