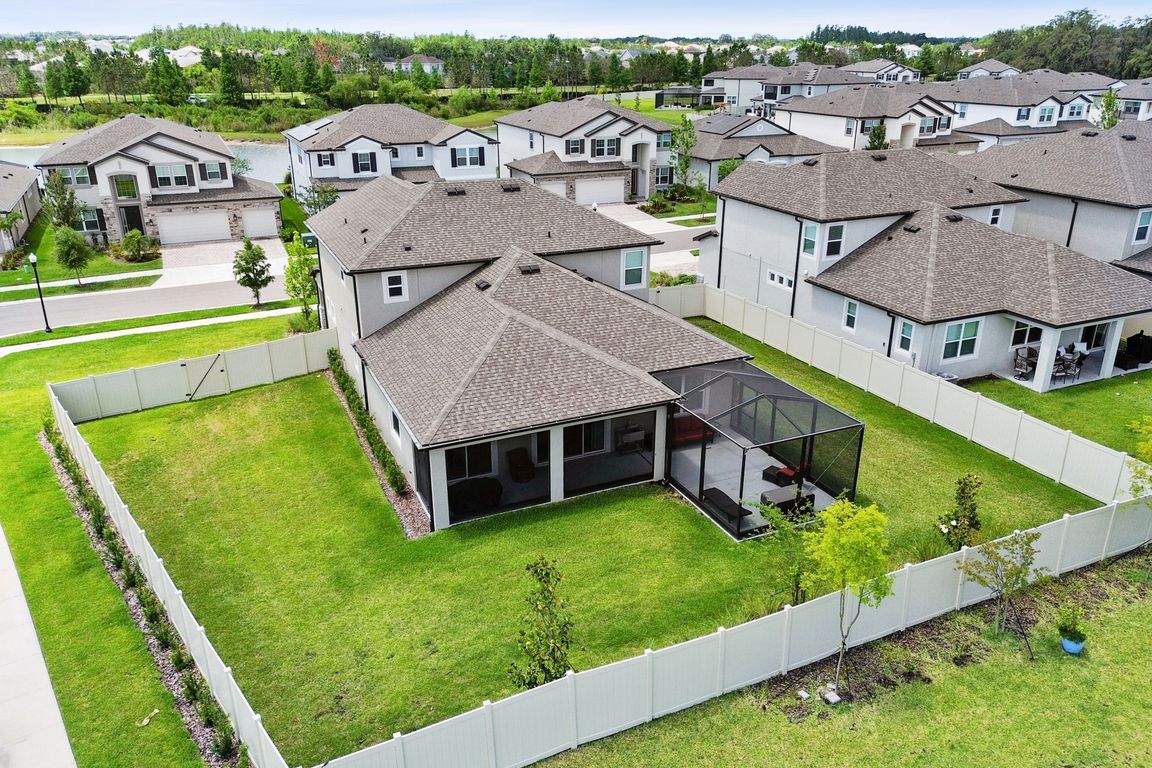
For salePrice cut: $4.5K (8/4)
$685,000
4beds
2,849sqft
33287 Sycamore Leaf Dr, Wesley Chapel, FL 33545
4beds
2,849sqft
Single family residence
Built in 2023
0.29 Acres
2 Attached garage spaces
$240 price/sqft
$93 monthly HOA fee
What's special
Fully fenced yardLarge center islandExtended lanaiDedicated home officeGranite countertopsCustom wood staircaseQuartz countertops
Located in the exclusive gated community of Whispering Oaks Reserve ( NO CDD ) this beautifully upgraded two-story home offers luxury, privacy, and convenience in one of Wesley Chapel’s most desirable neighborhoods. Set on a premium lot with a fully fenced yard, the property combines high-end finishes with thoughtful design throughout. ...
- 127 days |
- 272 |
- 13 |
Source: Stellar MLS,MLS#: TB8391233 Originating MLS: Suncoast Tampa
Originating MLS: Suncoast Tampa
Travel times
Kitchen
Living Room
Primary Bedroom
Zillow last checked: 7 hours ago
Listing updated: September 13, 2025 at 10:10am
Listing Provided by:
Pauline Meredith 813-385-1792,
RE/MAX REALTY UNLIMITED 813-684-0016,
John Meredith 813-428-4502,
RE/MAX REALTY UNLIMITED
Source: Stellar MLS,MLS#: TB8391233 Originating MLS: Suncoast Tampa
Originating MLS: Suncoast Tampa

Facts & features
Interior
Bedrooms & bathrooms
- Bedrooms: 4
- Bathrooms: 4
- Full bathrooms: 3
- 1/2 bathrooms: 1
Primary bedroom
- Features: Walk-In Closet(s)
- Level: Second
- Area: 208 Square Feet
- Dimensions: 13x16
Bedroom 2
- Features: Walk-In Closet(s)
- Level: Second
- Area: 120 Square Feet
- Dimensions: 10x12
Bedroom 3
- Features: Built-in Closet
- Level: Second
- Area: 156 Square Feet
- Dimensions: 12x13
Bedroom 4
- Features: Built-in Closet
- Level: Second
- Area: 143 Square Feet
- Dimensions: 13x11
Dining room
- Level: First
- Area: 140 Square Feet
- Dimensions: 10x14
Kitchen
- Level: First
- Area: 156 Square Feet
- Dimensions: 12x13
Living room
- Level: First
- Area: 315 Square Feet
- Dimensions: 15x21
Loft
- Level: Second
- Area: 210 Square Feet
- Dimensions: 14x15
Heating
- Central, Electric
Cooling
- Central Air
Appliances
- Included: Oven, Convection Oven, Dishwasher, Disposal, Dryer, Freezer, Microwave, Range, Refrigerator, Washer
- Laundry: Laundry Room
Features
- Ceiling Fan(s), Crown Molding, High Ceilings, Kitchen/Family Room Combo, Living Room/Dining Room Combo, Open Floorplan, Solid Surface Counters, Solid Wood Cabinets, Split Bedroom, Stone Counters, Thermostat, Walk-In Closet(s)
- Flooring: Ceramic Tile, Luxury Vinyl, Porcelain Tile, Hardwood
- Windows: Blinds, Window Treatments
- Has fireplace: Yes
- Fireplace features: Decorative, Electric, Family Room
Interior area
- Total structure area: 3,618
- Total interior livable area: 2,849 sqft
Video & virtual tour
Property
Parking
- Total spaces: 2
- Parking features: Garage - Attached
- Attached garage spaces: 2
Features
- Levels: Two
- Stories: 2
- Patio & porch: Patio, Screened
- Exterior features: Irrigation System, Lighting, Sidewalk
- Fencing: Vinyl
Lot
- Size: 0.29 Acres
- Features: Corner Lot, Landscaped, Oversized Lot, Sidewalk
Details
- Parcel number: 202536009.0005.00001.0
- Zoning: MPUD
- Special conditions: None
Construction
Type & style
- Home type: SingleFamily
- Property subtype: Single Family Residence
Materials
- Block, Stone, Stucco
- Foundation: Slab
- Roof: Shingle
Condition
- New construction: No
- Year built: 2023
Utilities & green energy
- Sewer: Public Sewer
- Water: Public
- Utilities for property: Public
Community & HOA
Community
- Features: Community Mailbox, Deed Restrictions, Sidewalks
- Security: Gated Community, Security Gate, Security System, Smoke Detector(s)
- Subdivision: WHISPERING OAKS PRESERVE PH 1
HOA
- Has HOA: Yes
- Amenities included: Gated
- Services included: Private Road
- HOA fee: $93 monthly
- HOA name: Melrose Management
- HOA phone: 727-787-3461
- Pet fee: $0 monthly
Location
- Region: Wesley Chapel
Financial & listing details
- Price per square foot: $240/sqft
- Tax assessed value: $463,610
- Annual tax amount: $7,273
- Date on market: 6/2/2025
- Listing terms: Cash,Conventional,Other,VA Loan
- Ownership: Fee Simple
- Total actual rent: 0
- Road surface type: Asphalt