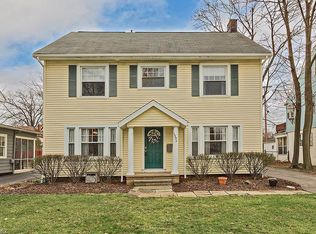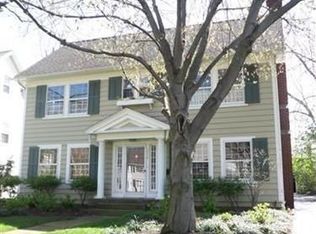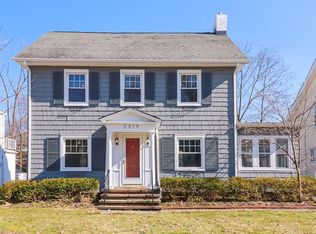Sold for $472,500
$472,500
3329 Braemar Rd, Shaker Heights, OH 44120
4beds
2,263sqft
Single Family Residence
Built in 1924
7,331.15 Square Feet Lot
$486,300 Zestimate®
$209/sqft
$2,250 Estimated rent
Home value
$486,300
$443,000 - $530,000
$2,250/mo
Zestimate® history
Loading...
Owner options
Explore your selling options
What's special
Beautifully updated 4 bedroom, 3.1 bath home in the desirable tri-school/Onaway neighborhood of Shaker Heights. Light and bright living room with pretty architectural details features hardwood floors, attractive millwork, crown molding, fireplace and built-ins. Adjacent dining room, opens to the kitchen and rear sunroom, with hardwood floors and crown molding. Stunning kitchen with granite countertops, stainless steel appliances, white, soft close Shaker cabinets and subway tile back splash - offers ample storage and counter space. First floor features half bathroom. Terrific 2nd floor with spacious primary bedroom, large walk-in closet (15x6) and ensuite full bathroom. Two additional bedrooms and updated hall bath complete the 2nd floor. Third floor suite with bedroom 4 and updated full bathroom. Finished lower-level recreation room. Many updates with current owner, include new roof (2018), painted bedrooms, washer and dryer (2018). Professional landscaping in front and rear yard, fence installed w/ custom gates to fully enclose backyard (2020). New carpeting/padding throughout 2nd floor hallway and bedrooms (2022). Removed carpeting and restored hardwood on stairs to 2nd floor and replaced stair runner (2023). Replaced siding and repainted home's brick exterior (2022). New garage door, motor, keypad (2022) and electric panel box (2023). Interior painting including 1st floor living room, kitchen, dining room, hallways, hall bathroom (2023) and 2nd floor hall bathroom (2023) - all in current colors. New dishwasher and refrigerator (2024). Great floor plan and location - ideal for today's buyers. Close to schools, restaurants, shopping, library, Cleveland Clinic, University hospitals and Circle, Cleveland's cultural hub.
Zillow last checked: 8 hours ago
Listing updated: April 10, 2025 at 07:42am
Listed by:
Marilyn G Kahn marilynkahn@howardhanna.com216-554-3930,
Howard Hanna
Bought with:
Steve Cadwell, 2016005230
Howard Hanna
Source: MLS Now,MLS#: 5102416Originating MLS: Akron Cleveland Association of REALTORS
Facts & features
Interior
Bedrooms & bathrooms
- Bedrooms: 4
- Bathrooms: 4
- Full bathrooms: 3
- 1/2 bathrooms: 1
- Main level bathrooms: 1
Primary bedroom
- Description: Flooring: Carpet
- Features: Window Treatments
- Level: Second
- Dimensions: 16 x 15
Bedroom
- Description: Flooring: Carpet
- Features: Window Treatments
- Level: Second
- Dimensions: 12 x 11
Bedroom
- Description: Flooring: Carpet
- Level: Third
- Dimensions: 17 x 16
Bedroom
- Description: Flooring: Carpet
- Features: Window Treatments
- Level: Second
- Dimensions: 14 x 11
Primary bathroom
- Description: Flooring: Luxury Vinyl Tile
- Level: Second
- Dimensions: 8 x 5
Dining room
- Description: Flooring: Hardwood
- Features: Bookcases, Fireplace
- Level: First
- Dimensions: 14 x 13
Kitchen
- Description: Flooring: Ceramic Tile
- Features: Granite Counters
- Level: First
- Dimensions: 10 x 10
Living room
- Description: Flooring: Hardwood
- Level: First
- Dimensions: 22 x 13
Other
- Description: Primary bedroom custom walk-in closet,Flooring: Carpet
- Level: Second
- Dimensions: 15 x 6
Recreation
- Description: Flooring: Carpet
- Level: Lower
- Dimensions: 29 x 12
Sunroom
- Description: Flooring: Luxury Vinyl Tile
- Level: First
- Dimensions: 21 x 7
Heating
- Forced Air
Cooling
- Central Air
Appliances
- Included: Dryer, Dishwasher, Disposal, Microwave, Range, Refrigerator, Washer
- Laundry: Lower Level
Features
- Bookcases, Ceiling Fan(s), Crown Molding, Granite Counters, Recessed Lighting, Walk-In Closet(s)
- Basement: Full,Partially Finished,Sump Pump
- Number of fireplaces: 1
- Fireplace features: Living Room
Interior area
- Total structure area: 2,263
- Total interior livable area: 2,263 sqft
- Finished area above ground: 1,915
- Finished area below ground: 348
Property
Parking
- Parking features: Detached, Garage
- Garage spaces: 2
Features
- Levels: Two,Three Or More
- Stories: 3
- Fencing: Full,Wood
- Has view: Yes
- View description: Neighborhood
Lot
- Size: 7,331 sqft
- Features: Wooded
Details
- Parcel number: 73505035
Construction
Type & style
- Home type: SingleFamily
- Architectural style: Colonial
- Property subtype: Single Family Residence
Materials
- Aluminum Siding, Brick, Stone, Vinyl Siding, Wood Siding
- Roof: Asphalt,Fiberglass
Condition
- Year built: 1924
Details
- Warranty included: Yes
Utilities & green energy
- Sewer: Public Sewer
- Water: Public
Community & neighborhood
Location
- Region: Shaker Heights
- Subdivision: Van Sweringen Cos 16
Other
Other facts
- Listing agreement: Exclusive Right To Sell
Price history
| Date | Event | Price |
|---|---|---|
| 4/11/2025 | Sold | $472,500+8.6%$209/sqft |
Source: Public Record Report a problem | ||
| 3/3/2025 | Pending sale | $435,000$192/sqft |
Source: MLS Now #5102416 Report a problem | ||
| 2/27/2025 | Listed for sale | $435,000+45%$192/sqft |
Source: MLS Now #5102416 Report a problem | ||
| 4/17/2018 | Sold | $299,900$133/sqft |
Source: | ||
| 2/28/2018 | Listed for sale | $299,900+229.6%$133/sqft |
Source: Transaction Realty #3976457 Report a problem | ||
Public tax history
| Year | Property taxes | Tax assessment |
|---|---|---|
| 2024 | $10,881 -8.3% | $123,760 +16.3% |
| 2023 | $11,866 +3.5% | $106,370 |
| 2022 | $11,463 +0.3% | $106,370 |
Find assessor info on the county website
Neighborhood: Onaway
Nearby schools
GreatSchools rating
- 7/10Onaway Elementary SchoolGrades: PK-4Distance: 0.6 mi
- 7/10Shaker Heights High SchoolGrades: 8-12Distance: 0.4 mi
- NAWoodbury Elementary SchoolGrades: 4-6Distance: 0.7 mi
Schools provided by the listing agent
- District: Shaker Heights CSD - 1827
Source: MLS Now. This data may not be complete. We recommend contacting the local school district to confirm school assignments for this home.
Get pre-qualified for a loan
At Zillow Home Loans, we can pre-qualify you in as little as 5 minutes with no impact to your credit score.An equal housing lender. NMLS #10287.
Sell with ease on Zillow
Get a Zillow Showcase℠ listing at no additional cost and you could sell for —faster.
$486,300
2% more+$9,726
With Zillow Showcase(estimated)$496,026


