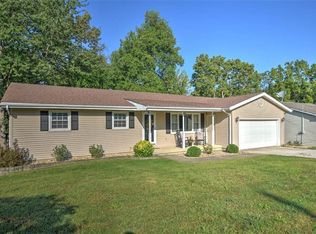Sold for $195,000
$195,000
3329 Ferris Dr, Decatur, IL 62521
5beds
2,530sqft
Single Family Residence
Built in 1973
0.58 Acres Lot
$221,800 Zestimate®
$77/sqft
$2,481 Estimated rent
Home value
$221,800
$208,000 - $237,000
$2,481/mo
Zestimate® history
Loading...
Owner options
Explore your selling options
What's special
This ranch home with a full, finished, walkout basement features 3 bedrooms/2 full baths on the main level and another 2 BR/1 full bath downstairs. Walk into the front door and find living room or could be formal dining room. Enter into the Eat-in kitchen and find so much room to add an island or table or both. Kitchen is open to the spacious family room which leads out to the all seasons room that overlooks the deep wooded lot with creek. In the basement you will also find another rec room plus kitchenette which allows for two families to live comfortably if needed. Walkout leads to patio area. Hot tub stays but has been drained and winterized for several years now sold as-is. All new carpet throughout with the exception of bedroom 5. Pad was left down to allow for new owner to choose their carpet or opt for vinyl planking. New LVP is in the rec room and BR 4 and looks so fresh! Come and see what all this expansive 3020 sq foot home has to offer!
Zillow last checked: 8 hours ago
Listing updated: February 29, 2024 at 12:33pm
Listed by:
JJ Devore 217-935-0000,
Century 21 Quest
Bought with:
Mark Williams, 475159628
Glenda Williamson Realty
Source: CIBR,MLS#: 6230661 Originating MLS: Central Illinois Board Of REALTORS
Originating MLS: Central Illinois Board Of REALTORS
Facts & features
Interior
Bedrooms & bathrooms
- Bedrooms: 5
- Bathrooms: 3
- Full bathrooms: 3
Primary bedroom
- Description: Flooring: Carpet
- Level: Main
- Dimensions: 12 x 13
Bedroom
- Description: Flooring: Carpet
- Level: Main
- Dimensions: 12 x 10
Bedroom
- Description: Flooring: Carpet
- Level: Main
- Dimensions: 12 x 11
Bedroom
- Description: Flooring: Vinyl
- Level: Basement
- Dimensions: 13 x 12
Bedroom
- Description: Flooring: Carpet
- Level: Basement
- Dimensions: 13 x 11
Family room
- Description: Flooring: Carpet
- Level: Main
- Dimensions: 15 x 12
Other
- Level: Main
Other
- Level: Main
Other
- Level: Basement
Kitchen
- Description: Flooring: Ceramic Tile
- Level: Main
- Dimensions: 19 x 12
Kitchen
- Description: Flooring: Vinyl
- Level: Basement
- Dimensions: 12 x 7
Living room
- Description: Flooring: Carpet
- Level: Main
- Dimensions: 11 x 14
Recreation
- Description: Flooring: Vinyl
- Level: Basement
- Dimensions: 22 x 14
Heating
- Forced Air
Cooling
- Central Air
Appliances
- Included: Dryer, Gas Water Heater, Microwave, Oven, Refrigerator, Washer
Features
- Breakfast Area, Bath in Primary Bedroom, Main Level Primary
- Basement: Finished,Walk-Out Access,Full
- Has fireplace: No
Interior area
- Total structure area: 2,530
- Total interior livable area: 2,530 sqft
- Finished area above ground: 1,620
- Finished area below ground: 910
Property
Parking
- Total spaces: 2
- Parking features: Attached, Garage
- Attached garage spaces: 2
Features
- Levels: One
- Stories: 1
- Patio & porch: Enclosed, Four Season, Deck
- Exterior features: Deck, Shed
Lot
- Size: 0.58 Acres
- Dimensions: 80 x 316
- Features: Pond on Lot, Wooded
Details
- Additional structures: Shed(s)
- Parcel number: 171233301009
- Zoning: R-1
- Special conditions: None
Construction
Type & style
- Home type: SingleFamily
- Architectural style: Ranch
- Property subtype: Single Family Residence
Materials
- Vinyl Siding
- Foundation: Basement
- Roof: Asphalt
Condition
- Year built: 1973
Utilities & green energy
- Sewer: Septic Tank
- Water: Public
Community & neighborhood
Location
- Region: Decatur
- Subdivision: South Hill Top Sub
Other
Other facts
- Road surface type: Concrete
Price history
| Date | Event | Price |
|---|---|---|
| 2/29/2024 | Sold | $195,000$77/sqft |
Source: | ||
| 1/6/2024 | Contingent | $195,000$77/sqft |
Source: | ||
| 1/1/2024 | Listed for sale | $195,000+25.8%$77/sqft |
Source: | ||
| 1/26/2017 | Sold | $155,000+10.7%$61/sqft |
Source: | ||
| 4/15/2008 | Sold | $140,000$55/sqft |
Source: Public Record Report a problem | ||
Public tax history
| Year | Property taxes | Tax assessment |
|---|---|---|
| 2024 | $4,779 +9.7% | $58,456 +11.6% |
| 2023 | $4,356 +2.9% | $52,372 +4.8% |
| 2022 | $4,234 +3.7% | $49,964 +5.1% |
Find assessor info on the county website
Neighborhood: 62521
Nearby schools
GreatSchools rating
- 6/10Meridian Intermediate SchoolGrades: PK-5Distance: 9.8 mi
- 4/10Meridian Middle SchoolGrades: 6-8Distance: 6.4 mi
- 6/10Meridian High SchoolGrades: 9-12Distance: 6.4 mi
Schools provided by the listing agent
- Elementary: Meridian
- Middle: Meridian
- High: Meridian
- District: Meridian Dist 15
Source: CIBR. This data may not be complete. We recommend contacting the local school district to confirm school assignments for this home.
Get pre-qualified for a loan
At Zillow Home Loans, we can pre-qualify you in as little as 5 minutes with no impact to your credit score.An equal housing lender. NMLS #10287.
