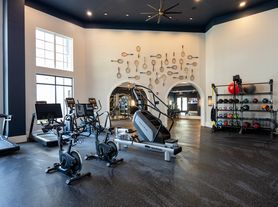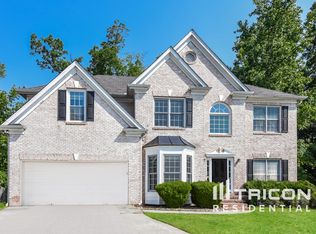This spacious home offers 4 bedrooms and 3 bathrooms, including a stunning primary suite with a large walk-in closet, separate tiled shower, and soaking tub. The open-concept main level features a bright family room with views from the kitchen, a generous center island with breakfast bar, and a cozy electric fireplace with customizable color settings. Upstairs, you'll find a versatile media loft perfect for entertainment or relaxation. Enjoy outdoor living on the shaded covered patio. The community amenities include a swimming pool, tennis courts, clubhouse, and playground. Conveniently located just minutes from I-985, the Mall of Georgia, Lake Lanier, Chateau Elan Estates, shopping, dining, and parks.
Listings identified with the FMLS IDX logo come from FMLS and are held by brokerage firms other than the owner of this website. The listing brokerage is identified in any listing details. Information is deemed reliable but is not guaranteed. 2025 First Multiple Listing Service, Inc.
House for rent
$2,800/mo
3329 Long Creek Dr, Buford, GA 30519
4beds
2,892sqft
Price may not include required fees and charges.
Singlefamily
Available now
-- Pets
Central air
-- Laundry
2 Garage spaces parking
Natural gas, forced air, fireplace
What's special
Versatile media loftLarge walk-in closetShaded covered patioSeparate tiled showerStunning primary suiteSoaking tubBright family room
- 17 days
- on Zillow |
- -- |
- -- |
Travel times
Renting now? Get $1,000 closer to owning
Unlock a $400 renter bonus, plus up to a $600 savings match when you open a Foyer+ account.
Offers by Foyer; terms for both apply. Details on landing page.
Facts & features
Interior
Bedrooms & bathrooms
- Bedrooms: 4
- Bathrooms: 3
- Full bathrooms: 3
Heating
- Natural Gas, Forced Air, Fireplace
Cooling
- Central Air
Appliances
- Included: Dishwasher, Disposal, Microwave, Range
Features
- Double Vanity, Entrance Foyer 2 Story, High Ceilings 9 ft Main, High Ceilings 9 ft Upper, Walk In Closet, Walk-In Closet(s)
- Flooring: Carpet, Hardwood
- Has fireplace: Yes
Interior area
- Total interior livable area: 2,892 sqft
Property
Parking
- Total spaces: 2
- Parking features: Driveway, Garage, Covered
- Has garage: Yes
- Details: Contact manager
Features
- Stories: 2
- Exterior features: Contact manager
Details
- Parcel number: 15048001069
Construction
Type & style
- Home type: SingleFamily
- Property subtype: SingleFamily
Materials
- Roof: Composition
Condition
- Year built: 2020
Community & HOA
Location
- Region: Buford
Financial & listing details
- Lease term: 12 Months
Price history
| Date | Event | Price |
|---|---|---|
| 9/29/2022 | Listed for rent | $2,800$1/sqft |
Source: Zillow Rental Network_1 #7121548 | ||
| 3/26/2021 | Sold | $399,127$138/sqft |
Source: Public Record | ||

