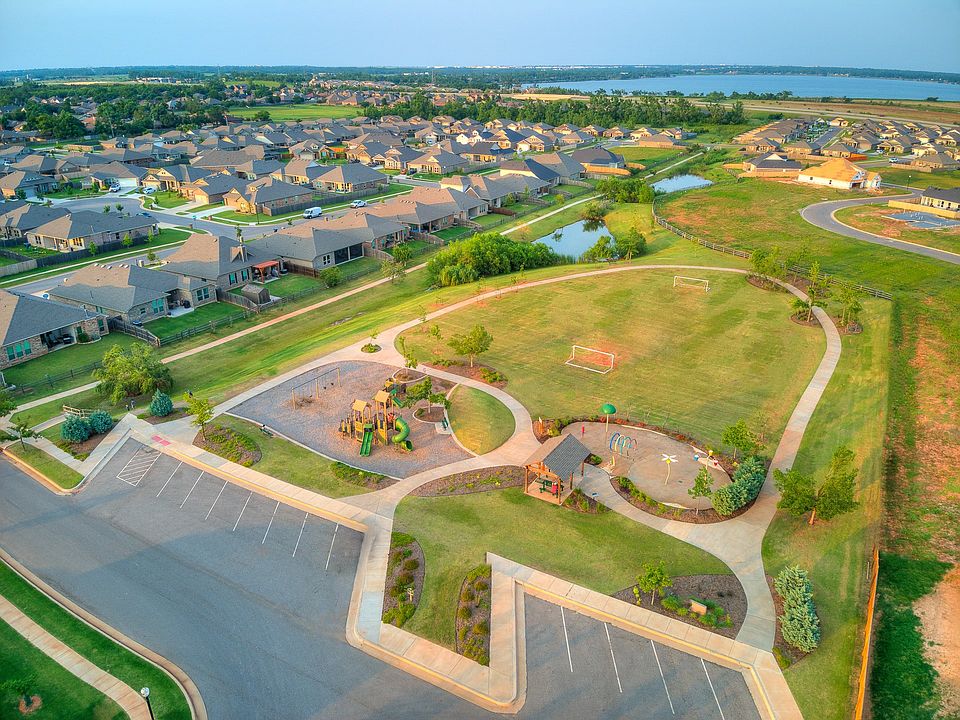Completing early September. This beautiful new home in Castlewood Trails features the Montauk floor plan and Fresh & Airy design package. The entry opens to a spacious living room with wood tile floors, gas fireplace, and large windows overlooking the back porch. Flowing into the kitchen, it boasts a large island, walk-in pantry, pull-out trash, and ENERGY STAR® appliances. The dining area, filled with natural light, opens to the back patio—perfect for entertaining. The private primary suite offers a tub, walk-in shower with Schluter waterproofing, and a large closet with direct laundry access. Three additional bedrooms share a full bath and linen closet. The laundry room connects to the garage and has extra storage. Sitting on a 0.15-acre lot, this home also includes a smart system, healthy air filtration, tankless water heater, sprinkler system, and storm shelter. Built as a Zero Energy Ready Home, it offers superior energy efficiency, comfort, and air quality with 2"x6" walls, spray foam insulation, a water/moisture barrier, high-performance windows, a precision HVAC system, post-tension foundation, and more. Castlewood Trails is ideally located near Route 66 and the Kilpatrick Turnpike, with amenities like a playground, splash pad, picnic area, and trails. Stock Photography used; features and finishes may vary. Floor Plan represents the base plan; some variations may occur. Contact a sales representative for details.
New construction
$398,200
3329 Slate River Dr, Yukon, OK 73099
4beds
1,918sqft
Single Family Residence
Built in 2025
6,534 Square Feet Lot
$398,100 Zestimate®
$208/sqft
$33/mo HOA
What's special
Sprinkler systemPrivate primary suiteExtra storageWood tile floorsGas fireplaceBack patioWalk-in pantry
Call: (405) 987-1488
- 104 days
- on Zillow |
- 31 |
- 2 |
Zillow last checked: 7 hours ago
Listing updated: August 01, 2025 at 12:37pm
Listed by:
Sherry L Baldwin 405-415-5533,
Sherry L Baldwin
Source: MLSOK/OKCMAR,MLS#: 1167482
Travel times
Schedule tour
Select your preferred tour type — either in-person or real-time video tour — then discuss available options with the builder representative you're connected with.
Facts & features
Interior
Bedrooms & bathrooms
- Bedrooms: 4
- Bathrooms: 2
- Full bathrooms: 2
Living room
- Description: Ceiling Fan,Fireplace
- Area: 266 Square Feet
- Dimensions: 19 x 14
Heating
- Central
Cooling
- Has cooling: Yes
Appliances
- Included: Dishwasher, Disposal, Microwave, Water Heater, Free-Standing Electric Oven, Free-Standing Gas Range
- Laundry: Laundry Room
Features
- Ceiling Fan(s), Paint Woodwork
- Flooring: Combination, Carpet, Tile, Wood
- Windows: Double Pane, Low E, Vinyl Frame
- Number of fireplaces: 1
- Fireplace features: Insert
Interior area
- Total structure area: 1,918
- Total interior livable area: 1,918 sqft
Property
Parking
- Total spaces: 3
- Parking features: Concrete
- Garage spaces: 3
Features
- Levels: One
- Stories: 1
- Patio & porch: Patio, Porch
- Exterior features: Rain Gutters
Lot
- Size: 6,534 Square Feet
- Features: Interior Lot
Details
- Parcel number: 3329NONESlateRiver73099
- Special conditions: None
Construction
Type & style
- Home type: SingleFamily
- Architectural style: Craftsman,Modern Farmhouse
- Property subtype: Single Family Residence
Materials
- Brick & Frame, Other
- Foundation: Pillar/Post/Pier
- Roof: Composition
Condition
- New construction: Yes
- Year built: 2025
Details
- Builder name: Beacon Homes
- Warranty included: Yes
Utilities & green energy
- Utilities for property: Cable Available, High Speed Internet, Public
Community & HOA
Community
- Subdivision: Castlewood Trails
HOA
- Has HOA: Yes
- Services included: Common Area Maintenance
- HOA fee: $395 annually
Location
- Region: Yukon
Financial & listing details
- Price per square foot: $208/sqft
- Annual tax amount: $99,999
- Date on market: 4/30/2025
- Listing terms: Cash,Conventional,Sell FHA or VA
About the community
PlaygroundSoccerParkTrails+ 1 more
Welcome to Castlewood Trails, a charming new home community in Yukon. This community is situated in a prime location just minutes from the serene beauty of Lake Overholser. Enjoy the convenience of living only a mile away from the John Kilpatrick Turnpike and Route 66 entrances, providing easy access to enjoy all that Oklahoma City has to offer. With an array of shopping, dining, and entertainment options within 10 minutes, you'll have everything you need close by. In addition to its unbeatable location, this quiet community has a beautiful park with a playground, splash pad, picnic area and walking paths. Enjoy a family friendly neighborhood in a great school district. Come find your new home in Castlewood Trails! Yukon School District: Myers Elementary School Yukon Middle School Yukon High School
Source: Beacon Homes

