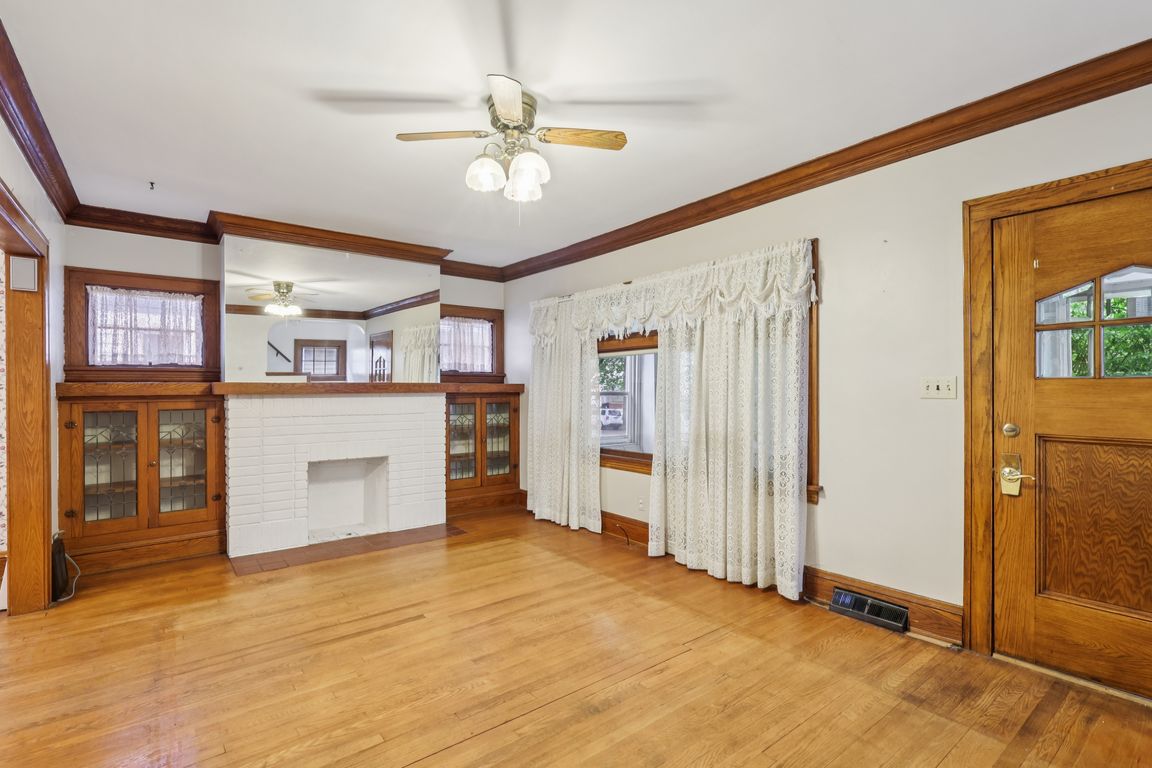
For sale
$215,000
4beds
2,544sqft
3329 W 131st St, Cleveland, OH 44111
4beds
2,544sqft
Single family residence
Built in 1928
4,199 sqft
1 Garage space
$85 price/sqft
What's special
Classic architectureSpacious roomsWarm inviting atmosphereSoaring ceilingsComfort and flexibilityWell cared for homesOriginal woodwork
WELCOME.... to one of Cleveland's most sought-after neighborhoods - West Park Area - where tree-lined streets, classic architecture, and a strong sense of community create the perfect place to call home. Built in 1928, this beautifully preserved residence radiates old world charm and craftsmanship. From soaring ceilings to ...
- 8 days |
- 1,976 |
- 98 |
Source: MLS Now,MLS#: 5159762Originating MLS: Akron Cleveland Association of REALTORS
Travel times
Living Room
Kitchen
Dining Room
Zillow last checked: 7 hours ago
Listing updated: September 26, 2025 at 09:08pm
Listed by:
Lisa Biesiadecki 216-299-2328 lisabiesiadecki@howardhanna.com,
Howard Hanna
Source: MLS Now,MLS#: 5159762Originating MLS: Akron Cleveland Association of REALTORS
Facts & features
Interior
Bedrooms & bathrooms
- Bedrooms: 4
- Bathrooms: 2
- Full bathrooms: 2
- Main level bathrooms: 1
- Main level bedrooms: 2
Primary bedroom
- Description: Very large primary bedroom on 2nd floor, light carpeting, double closets.,Flooring: Carpet
- Level: Second
Bedroom
- Description: Solid hardwood flooring, nice size closet space.,Flooring: Hardwood
- Level: First
Bedroom
- Description: Solid hardwood flooring, nice size, closet space.,Flooring: Hardwood
- Level: First
Bedroom
- Description: Solid hardwood flooring, oak shelving across window walk-in closet.
- Level: Second
Bathroom
- Description: herringbone pattern, tub/shower unit with large glass block window, xtra cabinet space.,Flooring: Luxury Vinyl Tile
- Level: First
Bathroom
- Description: Sink, full shower.,Flooring: Concrete
- Level: Basement
Dining room
- Description: Tall ceiling w/chandelier, solid hardwood flooring, built-in window seat with leaded glass cabinetry.,Flooring: Hardwood
- Level: First
Kitchen
- Description: New Countertops, stainless steel sink & faucet. Gas Range, Refrigerator, brick/tiled backsplash.,Flooring: Luxury Vinyl Tile
- Level: First
Laundry
- Description: Utility room area with washer and dryer.,Flooring: Concrete
- Level: Basement
Living room
- Description: Tall ceiling, solid hardwood flooring, painted white brick fireplace w/ mirrored wall, built-in leaded glass cabinetry.,Flooring: Hardwood
- Level: First
Sunroom
- Description: Enclosed Rear Porch,Flooring: Wood
- Level: First
Sunroom
- Description: Large enclosed front porch with rolled blinds.,Flooring: Wood
- Level: First
Heating
- Forced Air, Gas
Cooling
- Central Air, Ceiling Fan(s)
Appliances
- Included: Dryer, Dishwasher, Humidifier, Range, Refrigerator, Washer
- Laundry: Washer Hookup, Gas Dryer Hookup, In Basement, Laundry Tub, Sink
Features
- Bookcases, Built-in Features, Ceiling Fan(s), Chandelier, Crown Molding, Entrance Foyer, High Ceilings, Laminate Counters, Open Floorplan, Storage, Natural Woodwork, Walk-In Closet(s)
- Windows: Blinds, Double Pane Windows, Drapes, Insulated Windows, Display Window(s), Screens, Storm Window(s), Window Coverings
- Basement: Full,Interior Entry,Concrete
- Number of fireplaces: 1
- Fireplace features: Decorative, Gas, Living Room, Masonry
Interior area
- Total structure area: 2,544
- Total interior livable area: 2,544 sqft
- Finished area above ground: 1,536
- Finished area below ground: 1,008
Video & virtual tour
Property
Parking
- Parking features: Concrete, Direct Access, Driveway, Detached, Garage Faces Front, Garage, On Site, Outside, Paved, Private
- Garage spaces: 1
Features
- Levels: Two
- Stories: 2
- Patio & porch: Rear Porch, Covered, Enclosed, Front Porch, Patio, Porch, Screened
- Exterior features: Fire Pit, Lighting, Rain Gutters
- Fencing: Back Yard,Chain Link,Fenced,Full,Wood
- Has view: Yes
- View description: Trees/Woods
Lot
- Size: 4,199.18 Square Feet
- Dimensions: 35 x 120
- Features: < 1/2 Acre, Back Yard, Cleared, Sloped Down, Front Yard, Gentle Sloping, Rectangular Lot, Few Trees
Details
- Additional structures: Garage(s)
- Parcel number: 02129034
- Special conditions: Standard
Construction
Type & style
- Home type: SingleFamily
- Architectural style: Cape Cod
- Property subtype: Single Family Residence
Materials
- Blown-In Insulation, Frame, Plaster, Wood Siding
- Foundation: Concrete Perimeter, Permanent, Block
- Roof: Asphalt,Fiberglass,Shingle
Condition
- Updated/Remodeled
- Year built: 1928
Details
- Warranty included: Yes
Utilities & green energy
- Sewer: Public Sewer
- Water: Public
Community & HOA
Community
- Security: Security System, Carbon Monoxide Detector(s), Smoke Detector(s)
- Subdivision: Loraine Villas
HOA
- Has HOA: No
Location
- Region: Cleveland
Financial & listing details
- Price per square foot: $85/sqft
- Tax assessed value: $136,100
- Annual tax amount: $3,123
- Date on market: 9/26/2025
- Listing agreement: Exclusive Right To Sell
- Listing terms: Cash,Conventional,FHA,VA Loan