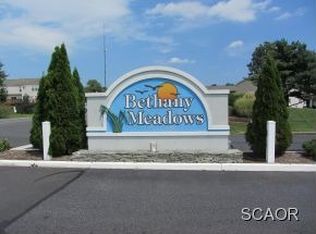Sold for $342,500 on 04/30/25
$342,500
33292 Walnut Ct, Ocean View, DE 19970
3beds
1,792sqft
Manufactured Home
Built in 2014
10,454 Square Feet Lot
$343,800 Zestimate®
$191/sqft
$2,458 Estimated rent
Home value
$343,800
$320,000 - $371,000
$2,458/mo
Zestimate® history
Loading...
Owner options
Explore your selling options
What's special
This three-bedroom, two-bathroom home offers approximately 1,792 square feet of living space. The home features a well-designed open floor plan, with spacious rooms and ample natural light throughout. The primary bedroom is generously sized and includes a private bathroom. The additional two bedrooms are comfortable and versatile, suitable for a variety of uses. The home also boasts two full bathrooms, providing convenience and privacy. The property's square footage allows for flexible living arrangements and the potential to accommodate a range of needs. The home's features and layout make it an ideal option for those seeking a comfortable and functional living space. Improvements and Additions in 2023 & 2024. Culligan water softener system, All new gutters, New heat pump, Rainbird irrigation system, Six ceiling fans, Kentucky Bluegrass added to front and back yard, Replaced side deck entrance to home, Added new back yard deck, Landscaping of front and back yard, Fresh painting of living room and kitchen, Waterproofing stain to front and side decks, Third outside faucet installed, New fencing in front on wooded side, new stone on driveway, Replaced well pump, etc., New roof on outside detached shed. Easily the most stunning Class "C" I've seen in my career in Real Estate.
Zillow last checked: 8 hours ago
Listing updated: May 06, 2025 at 08:10am
Listed by:
BILL ROEBUCK 703-431-4208,
Coldwell Banker Realty
Bought with:
ASHLEY BROSNAHAN, RA-0031206
Long & Foster Real Estate, Inc.
Source: Bright MLS,MLS#: DESU2075664
Facts & features
Interior
Bedrooms & bathrooms
- Bedrooms: 3
- Bathrooms: 2
- Full bathrooms: 2
- Main level bathrooms: 2
- Main level bedrooms: 3
Basement
- Area: 0
Heating
- Heat Pump, Electric
Cooling
- Central Air, Electric
Appliances
- Included: Electric Water Heater
- Laundry: Hookup
Features
- Dry Wall
- Flooring: Carpet, Vinyl
- Has basement: No
- Has fireplace: No
Interior area
- Total structure area: 1,792
- Total interior livable area: 1,792 sqft
- Finished area above ground: 1,792
- Finished area below ground: 0
Property
Parking
- Total spaces: 8
- Parking features: Driveway
- Uncovered spaces: 8
Accessibility
- Accessibility features: None
Features
- Levels: One
- Stories: 1
- Pool features: None
- Fencing: Partial,Vinyl
Lot
- Size: 10,454 sqft
- Dimensions: 89.00 x 85.00
Details
- Additional structures: Above Grade, Below Grade
- Parcel number: 13416.00368.01
- Zoning: GR
- Special conditions: Standard
Construction
Type & style
- Home type: MobileManufactured
- Property subtype: Manufactured Home
Materials
- Roof: Architectural Shingle
Condition
- Excellent
- New construction: No
- Year built: 2014
Utilities & green energy
- Sewer: Public Sewer
- Water: Well
Community & neighborhood
Location
- Region: Ocean View
- Subdivision: Shadydell Park
HOA & financial
HOA
- Has HOA: Yes
- HOA fee: $50 annually
- Amenities included: None
Other
Other facts
- Listing agreement: Exclusive Right To Sell
- Body type: Double Wide,Other
- Listing terms: Cash,Conventional
- Ownership: Fee Simple
Price history
| Date | Event | Price |
|---|---|---|
| 4/30/2025 | Sold | $342,500-9.6%$191/sqft |
Source: | ||
| 3/26/2025 | Pending sale | $379,000$211/sqft |
Source: | ||
| 1/28/2025 | Price change | $379,000-2.8%$211/sqft |
Source: | ||
| 12/20/2024 | Listed for sale | $389,900+56%$218/sqft |
Source: | ||
| 3/15/2022 | Sold | $250,000-5.7%$140/sqft |
Source: Public Record | ||
Public tax history
| Year | Property taxes | Tax assessment |
|---|---|---|
| 2024 | $816 +0.9% | $15,200 +1.7% |
| 2023 | $809 -22.3% | $14,950 |
| 2022 | $1,041 +3% | $14,950 |
Find assessor info on the county website
Neighborhood: 19970
Nearby schools
GreatSchools rating
- 7/10Lord Baltimore Elementary SchoolGrades: K-5Distance: 1.1 mi
- 7/10Selbyville Middle SchoolGrades: 6-8Distance: 7.9 mi
- 6/10Indian River High SchoolGrades: 9-12Distance: 7.5 mi
Schools provided by the listing agent
- Elementary: Lord Baltimore
- High: Sussex Central
- District: Indian River
Source: Bright MLS. This data may not be complete. We recommend contacting the local school district to confirm school assignments for this home.
Sell for more on Zillow
Get a free Zillow Showcase℠ listing and you could sell for .
$343,800
2% more+ $6,876
With Zillow Showcase(estimated)
$350,676