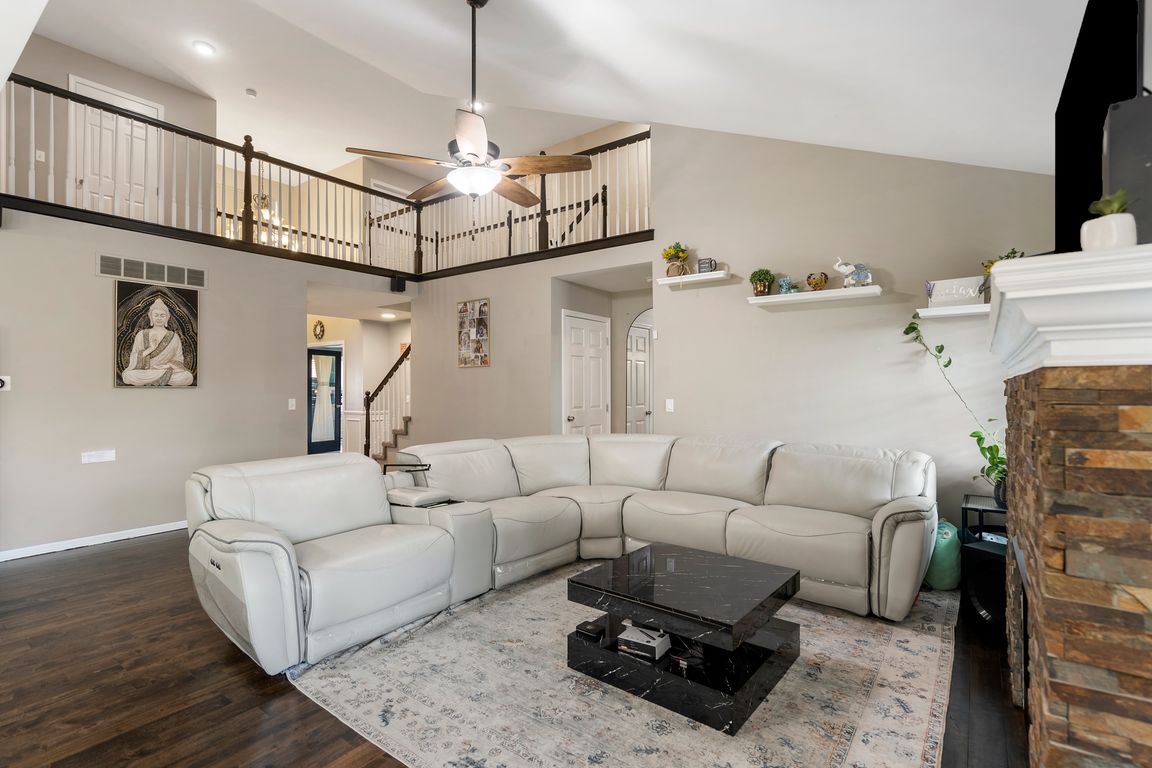Open: Sun 12pm-2pm

For sale
$584,900
4beds
4,100sqft
33294 Nicola Dr, Fraser, MI 48026
4beds
4,100sqft
Single family residence
Built in 2016
8,712 sqft
3 Garage spaces
$143 price/sqft
What's special
An extraordinary offering unlike anything else in Fraser, this exceptional residence delivers a private resort experience at home. Inside, beautifully refinished hardwood floors enhance the warmth & elegance throughout. The first-floor primary suite provides convenience with a spacious layout, walk-in ensuite, & private entrance to the backyard entertaining space. The upper ...
- 2 days |
- 402 |
- 25 |
Source: Realcomp II,MLS#: 20251054844
Travel times
Living Room
Kitchen
Primary Bedroom
Zillow last checked: 8 hours ago
Listing updated: November 20, 2025 at 01:02am
Listed by:
Anthony Djon 248-747-4834,
Anthony Djon Luxury Real Estate 248-747-4834,
Michelle Trenta 248-798-0235,
Anthony Djon Luxury Real Estate
Source: Realcomp II,MLS#: 20251054844
Facts & features
Interior
Bedrooms & bathrooms
- Bedrooms: 4
- Bathrooms: 3
- Full bathrooms: 2
- 1/2 bathrooms: 1
Primary bedroom
- Level: Entry
- Area: 182
- Dimensions: 14 X 13
Bedroom
- Level: Second
- Area: 132
- Dimensions: 12 X 11
Bedroom
- Level: Second
- Area: 130
- Dimensions: 13 X 10
Bedroom
- Level: Second
- Area: 154
- Dimensions: 14 X 11
Primary bathroom
- Level: Entry
- Area: 60
- Dimensions: 10 X 6
Other
- Level: Second
- Area: 48
- Dimensions: 8 X 6
Other
- Level: Entry
- Area: 36
- Dimensions: 6 X 6
Other
- Level: Entry
- Area: 132
- Dimensions: 12 X 11
Great room
- Level: Entry
- Area: 294
- Dimensions: 21 X 14
Kitchen
- Level: Entry
- Area: 143
- Dimensions: 13 X 11
Laundry
- Level: Entry
- Area: 60
- Dimensions: 12 X 5
Heating
- Forced Air, Natural Gas
Cooling
- Ceiling Fans, Central Air
Features
- Basement: Unfinished
- Has fireplace: Yes
- Fireplace features: Gas, Great Room
Interior area
- Total interior livable area: 4,100 sqft
- Finished area above ground: 2,500
- Finished area below ground: 1,600
Video & virtual tour
Property
Parking
- Total spaces: 3
- Parking features: Three Car Garage, Attached, Electricityin Garage, Garage Door Opener
- Garage spaces: 3
Features
- Levels: Bi Level
- Entry location: MidLevelwSteps
- Patio & porch: Covered, Patio
- Exterior features: Barbecue, Lighting, Permeable Paving, Spa Hottub
- Pool features: In Ground
- Fencing: Fenced
Lot
- Size: 8,712 Square Feet
- Dimensions: 62 x 140
- Features: Corner Lot
Details
- Additional structures: Other, Sheds
- Parcel number: 1131382020
- Special conditions: Short Sale No,Standard
Construction
Type & style
- Home type: SingleFamily
- Architectural style: Colonial,Split Level
- Property subtype: Single Family Residence
Materials
- Brick, Vinyl Siding
- Foundation: Basement, Poured, Sump Pump
Condition
- New construction: No
- Year built: 2016
Utilities & green energy
- Sewer: Public Sewer
- Water: Public
Community & HOA
Community
- Features: Sidewalks
- Security: Carbon Monoxide Detectors, Other, Smoke Detectors
- Subdivision: DIGIACOMO FARMS SUB
HOA
- Has HOA: No
Location
- Region: Fraser
Financial & listing details
- Price per square foot: $143/sqft
- Tax assessed value: $223,600
- Annual tax amount: $10,742
- Date on market: 11/20/2025
- Cumulative days on market: 2 days
- Listing agreement: Exclusive Right To Sell
- Listing terms: Cash,Conventional,FHA,Va Loan