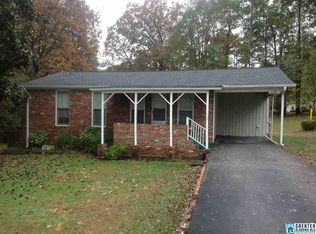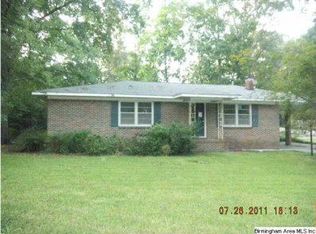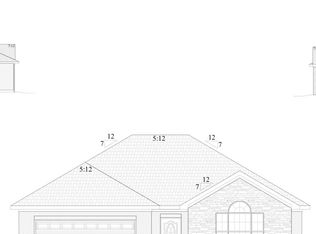Sold for $335,000 on 08/14/25
$335,000
333 10th St NW, Alabaster, AL 35007
3beds
3,468sqft
Single Family Residence
Built in 1970
0.7 Acres Lot
$335,600 Zestimate®
$97/sqft
$2,503 Estimated rent
Home value
$335,600
$282,000 - $403,000
$2,503/mo
Zestimate® history
Loading...
Owner options
Explore your selling options
What's special
New Price 06/02/25! This beautiful 3400+ sq ft home offers warmth, charm, & plenty of room to make memories. With 3 beds, 3 full baths on the main level, a spacious living/dining/hearth room with fireplace, LVP flooring, & a large family room, there's space for everyone. The updated kitchen features granite counters, tile backsplash, under-cabinet lighting, stainless dishwasher, Viking gas stove, & tons of storage! Just off the kitchen is a cozy den—perfect as an office, playroom, or TV room with a bright sunroom, ideal for your morning coffee, reading nook, or entertaining friends. The finished basement includes a full bath, efficiency kitchen & bonus rooms. Temporary Wheelchair Ramp can be easily removed. Fenced backyard, Decks, Garden Space, & Workshop/Storage Building & more! Updates: roof (2021), fresh paint (2024-2025), flooring (2018), kitchen (2019). Conveniently located just minutes from I-65, shopping, dining, and the library. Move-in ready gem—schedule your showing today!
Zillow last checked: 8 hours ago
Listing updated: August 14, 2025 at 11:48am
Listed by:
Gary Morgan 205-913-2167,
RealtySouth-Trussville Office
Bought with:
Ryan Grater
RealtySouth Chelsea Branch
Source: GALMLS,MLS#: 21414927
Facts & features
Interior
Bedrooms & bathrooms
- Bedrooms: 3
- Bathrooms: 4
- Full bathrooms: 4
Primary bedroom
- Level: First
Bedroom 1
- Level: First
Bedroom 2
- Level: First
Primary bathroom
- Level: First
Bathroom 1
- Level: First
Bathroom 3
- Level: Basement
Family room
- Level: First
Kitchen
- Features: Stone Counters, Breakfast Bar, Eat-in Kitchen
- Level: First
Basement
- Area: 473
Heating
- Central, Forced Air, Natural Gas
Cooling
- Central Air, Ceiling Fan(s)
Appliances
- Included: Gas Cooktop, Dishwasher, Gas Water Heater
- Laundry: Electric Dryer Hookup, Washer Hookup, Main Level, Laundry Room, Yes
Features
- None, Soaking Tub
- Flooring: Hardwood
- Windows: Window Treatments
- Basement: Partial,Partially Finished,Block
- Attic: Other,Yes
- Number of fireplaces: 1
- Fireplace features: Masonry, Hearth/Keeping (FIREPL), Wood Burning
Interior area
- Total interior livable area: 3,468 sqft
- Finished area above ground: 2,995
- Finished area below ground: 473
Property
Parking
- Parking features: Circular Driveway, Driveway
- Has uncovered spaces: Yes
Accessibility
- Accessibility features: Stall Shower, Accessible Doors
Features
- Levels: One,Multi/Split
- Stories: 1
- Patio & porch: Covered, Patio, Open (DECK), Deck
- Pool features: None
- Fencing: Fenced
- Has view: Yes
- View description: None
- Waterfront features: No
Lot
- Size: 0.70 Acres
- Features: Interior Lot, Few Trees
Details
- Parcel number: 137353002004.000
- Special conditions: N/A
Construction
Type & style
- Home type: SingleFamily
- Property subtype: Single Family Residence
Materials
- Brick
- Foundation: Basement
Condition
- Year built: 1970
Utilities & green energy
- Water: Public
- Utilities for property: Sewer Connected
Community & neighborhood
Location
- Region: Alabaster
- Subdivision: Farris Smith
Other
Other facts
- Road surface type: Paved
Price history
| Date | Event | Price |
|---|---|---|
| 8/14/2025 | Sold | $335,000-4.3%$97/sqft |
Source: | ||
| 7/16/2025 | Contingent | $349,900$101/sqft |
Source: | ||
| 6/2/2025 | Price change | $349,900-6.7%$101/sqft |
Source: | ||
| 4/11/2025 | Listed for sale | $375,000-40%$108/sqft |
Source: | ||
| 11/27/2013 | Sold | $625,000$180/sqft |
Source: Agent Provided | ||
Public tax history
| Year | Property taxes | Tax assessment |
|---|---|---|
| 2025 | $1,873 +2% | $35,440 +2% |
| 2024 | $1,836 +7.9% | $34,760 +7.7% |
| 2023 | $1,701 +8.1% | $32,260 +7.9% |
Find assessor info on the county website
Neighborhood: 35007
Nearby schools
GreatSchools rating
- 6/10Thompson Intermediate SchoolGrades: 4-5Distance: 2.2 mi
- 7/10Thompson Middle SchoolGrades: 6-8Distance: 1.8 mi
- 7/10Thompson High SchoolGrades: 9-12Distance: 1.9 mi
Schools provided by the listing agent
- Elementary: Meadow View
- Middle: Thompson
- High: Thompson
Source: GALMLS. This data may not be complete. We recommend contacting the local school district to confirm school assignments for this home.
Get a cash offer in 3 minutes
Find out how much your home could sell for in as little as 3 minutes with a no-obligation cash offer.
Estimated market value
$335,600
Get a cash offer in 3 minutes
Find out how much your home could sell for in as little as 3 minutes with a no-obligation cash offer.
Estimated market value
$335,600


