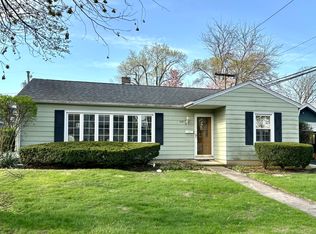Walk to Fairview Metra TRAIN Station from this expanded ranch. Master BR addtn. adds half bath + sitting room. Hardwood most everywhere!! DRY full basement partly finished w/familyroom + extra Bedroom plus ample Utility/storage space. Central Air 2012, furnace 2002, Roof 2000, Stove,D/Wshr + front load washer 04-05. Newer stone patio + nice WIDE back yard! Garage is half screened porch! Walk to GrdSch +Parks + more!
This property is off market, which means it's not currently listed for sale or rent on Zillow. This may be different from what's available on other websites or public sources.

