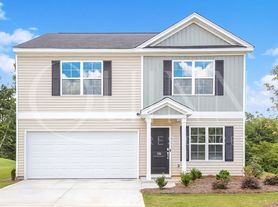Freshly painted and waiting for the next happy occupants. Get in touch for your showing!
All utilities to be paid by renter. Accounts must be set up in 7 days or be subject to $50 per day charge.
Townhouse for rent
Accepts Zillow applications
$1,700/mo
333 Bellerive Dr, Duncan, SC 29334
3beds
1,800sqft
Price may not include required fees and charges.
Townhouse
Available now
No pets
Central air
Hookups laundry
Attached garage parking
Heat pump
What's special
- 3 days |
- -- |
- -- |
Travel times
Facts & features
Interior
Bedrooms & bathrooms
- Bedrooms: 3
- Bathrooms: 3
- Full bathrooms: 3
Heating
- Heat Pump
Cooling
- Central Air
Appliances
- Included: Dishwasher, Microwave, Oven, Refrigerator, WD Hookup
- Laundry: Hookups
Features
- WD Hookup
- Flooring: Hardwood, Tile
Interior area
- Total interior livable area: 1,800 sqft
Property
Parking
- Parking features: Attached
- Has attached garage: Yes
- Details: Contact manager
Details
- Parcel number: 5310005133
Construction
Type & style
- Home type: Townhouse
- Property subtype: Townhouse
Building
Management
- Pets allowed: No
Community & HOA
Community
- Features: Pool
HOA
- Amenities included: Pool
Location
- Region: Duncan
Financial & listing details
- Lease term: 1 Year
Price history
| Date | Event | Price |
|---|---|---|
| 10/9/2025 | Listing removed | $284,000$158/sqft |
Source: | ||
| 10/6/2025 | Listed for rent | $1,700-12.8%$1/sqft |
Source: Zillow Rentals | ||
| 9/8/2025 | Price change | $284,000-3.4%$158/sqft |
Source: | ||
| 8/4/2025 | Price change | $294,000-1.7%$163/sqft |
Source: | ||
| 6/24/2025 | Listed for sale | $299,000+43.8%$166/sqft |
Source: | ||
