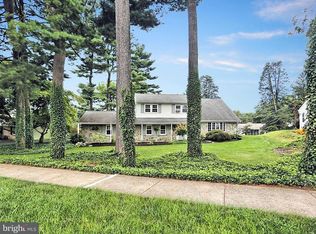Sold for $376,000
$376,000
333 Blacksmith Rd, Camp Hill, PA 17011
3beds
1,785sqft
Single Family Residence
Built in 1963
0.25 Acres Lot
$379,300 Zestimate®
$211/sqft
$2,383 Estimated rent
Home value
$379,300
$360,000 - $398,000
$2,383/mo
Zestimate® history
Loading...
Owner options
Explore your selling options
What's special
Welcome to the sought-after Allendale community, known for its mature tree-lined streets and walkable location near schools and shops. This 3 bedroom, 2.5 bath home offers both charm and versatility. Inside, you’ll find a beautifully updated kitchen, hardwood floors, and a living room that flows seamlessly to the formal dining room. An L-shaped family room provides flexible space—perfect for an office, game room, or workout area. The lower level adds even more options with a workshop, storage, and a bonus room that can be used as an additional office or recreation space. Enjoy multiple outdoor living areas with a screened porch, deck, and paver patio, all overlooking the private yard. A one-car garage completes this inviting home.
Zillow last checked: 8 hours ago
Listing updated: October 24, 2025 at 04:14am
Listed by:
BENJAMIN CLEMENTE IV 717-579-0200,
RE/MAX Delta Group, Inc.
Bought with:
SHANA WOOMER, RS332501
Midtown Property Management
Source: Bright MLS,MLS#: PACB2046478
Facts & features
Interior
Bedrooms & bathrooms
- Bedrooms: 3
- Bathrooms: 3
- Full bathrooms: 2
- 1/2 bathrooms: 1
Primary bedroom
- Level: Upper
Bedroom 2
- Level: Upper
Bedroom 3
- Level: Upper
Primary bathroom
- Level: Upper
Basement
- Level: Lower
Bonus room
- Level: Lower
Dining room
- Features: Flooring - HardWood
- Level: Main
Family room
- Features: Flooring - Carpet, Fireplace - Wood Burning
- Level: Lower
Other
- Level: Upper
Half bath
- Level: Lower
Kitchen
- Features: Flooring - Luxury Vinyl Plank, Countertop(s) - Quartz
- Level: Main
Laundry
- Level: Lower
Living room
- Features: Flooring - HardWood
- Level: Main
Storage room
- Level: Lower
Workshop
- Level: Lower
Heating
- Hot Water, ENERGY STAR Qualified Equipment, Other, Natural Gas
Cooling
- Central Air, Electric
Appliances
- Included: Dishwasher, Dryer, Refrigerator, Washer, Tankless Water Heater, Cooktop, Oven, Gas Water Heater
- Laundry: Laundry Room
Features
- Flooring: Carpet, Hardwood, Ceramic Tile
- Windows: Replacement
- Basement: Partially Finished
- Number of fireplaces: 1
Interior area
- Total structure area: 1,785
- Total interior livable area: 1,785 sqft
- Finished area above ground: 1,785
- Finished area below ground: 0
Property
Parking
- Total spaces: 5
- Parking features: Garage Faces Front, Driveway, Attached
- Attached garage spaces: 1
- Uncovered spaces: 4
Accessibility
- Accessibility features: None
Features
- Levels: Multi/Split,Four
- Stories: 4
- Patio & porch: Screened, Porch, Patio, Deck
- Pool features: None
Lot
- Size: 0.25 Acres
Details
- Additional structures: Above Grade, Below Grade, Outbuilding
- Parcel number: 13250010049
- Zoning: RESIDENTIAL
- Special conditions: Standard
Construction
Type & style
- Home type: SingleFamily
- Property subtype: Single Family Residence
Materials
- Block, Brick, Vinyl Siding
- Foundation: Block
- Roof: Architectural Shingle
Condition
- New construction: No
- Year built: 1963
Utilities & green energy
- Electric: 200+ Amp Service, Circuit Breakers
- Sewer: Public Sewer
- Water: Public
Community & neighborhood
Location
- Region: Camp Hill
- Subdivision: Allendale
- Municipality: LOWER ALLEN TWP
Other
Other facts
- Listing agreement: Exclusive Right To Sell
- Listing terms: Cash,Conventional,FHA,VA Loan
- Ownership: Fee Simple
Price history
| Date | Event | Price |
|---|---|---|
| 10/24/2025 | Sold | $376,000+13.9%$211/sqft |
Source: | ||
| 9/22/2025 | Pending sale | $330,000$185/sqft |
Source: | ||
| 9/18/2025 | Listed for sale | $330,000$185/sqft |
Source: | ||
Public tax history
| Year | Property taxes | Tax assessment |
|---|---|---|
| 2025 | $4,645 +6.3% | $219,300 |
| 2024 | $4,369 +2.6% | $219,300 |
| 2023 | $4,258 +1.6% | $219,300 |
Find assessor info on the county website
Neighborhood: 17011
Nearby schools
GreatSchools rating
- 5/10Highland El SchoolGrades: K-5Distance: 0.8 mi
- 7/10New Cumberland Middle SchoolGrades: 6-8Distance: 1.1 mi
- 7/10Cedar Cliff High SchoolGrades: 9-12Distance: 0.7 mi
Schools provided by the listing agent
- Elementary: Highland
- Middle: New Cumberland
- High: Cedar Cliff
- District: West Shore
Source: Bright MLS. This data may not be complete. We recommend contacting the local school district to confirm school assignments for this home.
Get pre-qualified for a loan
At Zillow Home Loans, we can pre-qualify you in as little as 5 minutes with no impact to your credit score.An equal housing lender. NMLS #10287.
Sell for more on Zillow
Get a Zillow Showcase℠ listing at no additional cost and you could sell for .
$379,300
2% more+$7,586
With Zillow Showcase(estimated)$386,886
