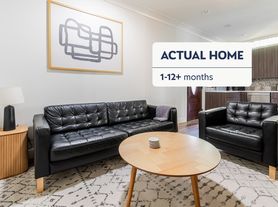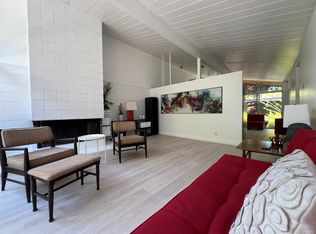Experience the best of Palo Alto living in this bright and beautifully updated bungalow, perfectly situated just two blocks from University Avenue. This home offers a rare blend of classic charm and modern comfort in one of the city's most desirable and walkable neighborhoods.
Step into the spacious living room, complete with a cozy fireplace and double doors leading to the formal dining room, which features built-in cabinetry and French doors that open to a covered side porch perfect for relaxing outdoors. A sliding barn door connects the dining room to the modern kitchen, equipped with stainless steel appliances and plenty of storage.
The home includes two generous bedrooms, one with dual closets, sharing a fully renovated luxury bathroom featuring a marble vanity and designer shower fixtures. A laundry room at the rear provides added storage and convenience.
Enjoy the large, private backyard with mature apple, pomegranate, and citrus trees, along with plenty of room to unwind or garden. A two-car detached garage offers ample parking and storage space.
Key Features:
2 Bedrooms | 1 Bathroom
Updated kitchen with stainless steel appliances
Spacious living and dining areas with fireplace
Covered side porch and fenced backyard
Washer & dryer included
Detached 2-car garage
Excellent location near University Ave, Stanford, and major tech employers
Top-rated schools: Addison, Greene, and Palo Alto High
Tenant responsible for: electricity, gas, cable/internet, and lawn maintenance.
Address: 333 Byron Street, Palo Alto, CA
House for rent
Accepts Zillow applications
$5,000/mo
333 Byron St, Palo Alto, CA 94301
2beds
1,232sqft
Price may not include required fees and charges.
Single family residence
Available now
Cats, dogs OK
-- A/C
In unit laundry
Detached parking
Forced air
What's special
Cozy fireplaceFenced backyardPrivate backyardCovered side porchFully renovated luxury bathroomTwo-car detached garageDesigner shower fixtures
- 2 days |
- -- |
- -- |
Travel times
Facts & features
Interior
Bedrooms & bathrooms
- Bedrooms: 2
- Bathrooms: 1
- Full bathrooms: 1
Heating
- Forced Air
Appliances
- Included: Dishwasher, Dryer, Freezer, Microwave, Oven, Refrigerator, Washer
- Laundry: In Unit
Interior area
- Total interior livable area: 1,232 sqft
Property
Parking
- Parking features: Detached, Off Street
- Details: Contact manager
Features
- Exterior features: Cable not included in rent, Electricity not included in rent, Gas not included in rent, Heating system: Forced Air, Internet not included in rent
Details
- Parcel number: 12002080
Construction
Type & style
- Home type: SingleFamily
- Property subtype: Single Family Residence
Community & HOA
Location
- Region: Palo Alto
Financial & listing details
- Lease term: 1 Year
Price history
| Date | Event | Price |
|---|---|---|
| 10/31/2025 | Listed for rent | $5,000$4/sqft |
Source: Zillow Rentals | ||
| 11/2/2023 | Sold | $2,730,000+9.3%$2,216/sqft |
Source: | ||
| 10/13/2023 | Pending sale | $2,498,000$2,028/sqft |
Source: | ||
| 10/3/2023 | Listed for sale | $2,498,000+61.2%$2,028/sqft |
Source: | ||
| 11/28/2012 | Sold | $1,550,000+10.9%$1,258/sqft |
Source: Public Record | ||

