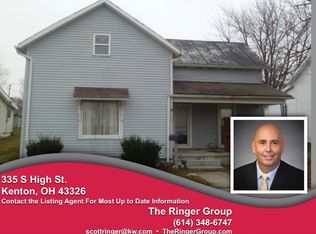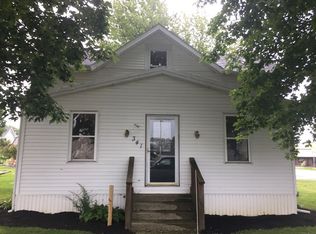Sold for $234,900
$234,900
333 Decatur St, Kenton, OH 43326
3beds
2,267sqft
Single Family Residence
Built in 1975
9,583.2 Square Feet Lot
$245,100 Zestimate®
$104/sqft
$2,047 Estimated rent
Home value
$245,100
$223,000 - $270,000
$2,047/mo
Zestimate® history
Loading...
Owner options
Explore your selling options
What's special
Welcome to your dream home! This stunning 3-bedroom, 2.5-bath ranch-style residence offers modern comfort and spacious living. Step into a beautifully updated kitchen featuring sleek appliances, perfect for culinary enthusiasts. The expansive rooms provide ample space for relaxation and entertaining, with a thoughtful layout designed for easy living. Topped with a durable metal roof, this home ensures lasting quality and low maintenance. B3 zoning in Kenton allows residential or commercial use. Don't miss the chance to own this move-in-ready gem—schedule your showing today!
Zillow last checked: 8 hours ago
Listing updated: June 26, 2025 at 01:16pm
Listed by:
George Norway 567-301-6158,
The Danberry Co. Findlay
Bought with:
Non Member
Non-member Office
Source: WCAR OH,MLS#: 306856
Facts & features
Interior
Bedrooms & bathrooms
- Bedrooms: 3
- Bathrooms: 3
- Full bathrooms: 2
- 1/2 bathrooms: 1
Heating
- Forced Air, Electric
Cooling
- Central Air
Appliances
- Included: Disposal, Dryer, Microwave, Range, Refrigerator, Washer
Features
- Has fireplace: No
Interior area
- Total structure area: 2,267
- Total interior livable area: 2,267 sqft
Property
Parking
- Parking features: None
Features
- Levels: One
Lot
- Size: 9,583 sqft
- Dimensions: 81 x 132
Details
- Parcel number: 36470036.0000
- Zoning description: Residential
Construction
Type & style
- Home type: SingleFamily
- Architectural style: Ranch
- Property subtype: Single Family Residence
Materials
- Vinyl Siding
- Foundation: Slab
Condition
- Year built: 1975
Utilities & green energy
- Sewer: Public Sewer
- Water: Public
Community & neighborhood
Location
- Region: Kenton
Other
Other facts
- Listing terms: Cash,Conventional,FHA,VA Loan
Price history
| Date | Event | Price |
|---|---|---|
| 6/26/2025 | Sold | $234,900$104/sqft |
Source: | ||
| 5/28/2025 | Pending sale | $234,900$104/sqft |
Source: | ||
| 5/28/2025 | Contingent | $234,900$104/sqft |
Source: NORIS #6128865 Report a problem | ||
| 4/25/2025 | Listed for sale | $234,900+9.3%$104/sqft |
Source: | ||
| 1/1/2025 | Listing removed | $215,000$95/sqft |
Source: | ||
Public tax history
| Year | Property taxes | Tax assessment |
|---|---|---|
| 2024 | $2,189 +5.8% | $50,330 |
| 2023 | $2,069 +11.9% | $50,330 +27.1% |
| 2022 | $1,849 -0.4% | $39,590 |
Find assessor info on the county website
Neighborhood: 43326
Nearby schools
GreatSchools rating
- 4/10Hardin Central Elementary SchoolGrades: PK-6Distance: 1.5 mi
- 4/10Kenton Middle SchoolGrades: 7-8Distance: 0.5 mi
- 6/10Kenton High SchoolGrades: 9-12Distance: 0.8 mi
Get pre-qualified for a loan
At Zillow Home Loans, we can pre-qualify you in as little as 5 minutes with no impact to your credit score.An equal housing lender. NMLS #10287.

