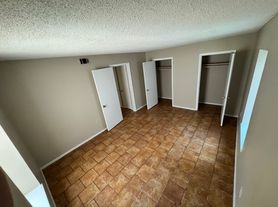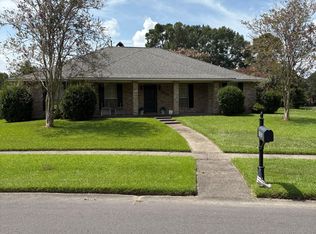Fresh painted, new countertops, & wood flooring. Home has Generator.
Renter is responsible for all utilities. No pets.
House for rent
$2,200/mo
333 Eileen Dr, Baton Rouge, LA 70815
4beds
2,049sqft
Price may not include required fees and charges.
Single family residence
Available now
No pets
Central air
Hookups laundry
Attached garage parking
-- Heating
What's special
New countertopsWood flooring
- 4 days
- on Zillow |
- -- |
- -- |
Travel times
Looking to buy when your lease ends?
Consider a first-time homebuyer savings account designed to grow your down payment with up to a 6% match & 4.15% APY.
Facts & features
Interior
Bedrooms & bathrooms
- Bedrooms: 4
- Bathrooms: 3
- Full bathrooms: 3
Cooling
- Central Air
Appliances
- Included: Dishwasher, Refrigerator, WD Hookup
- Laundry: Hookups
Features
- WD Hookup
- Flooring: Hardwood, Tile
Interior area
- Total interior livable area: 2,049 sqft
Property
Parking
- Parking features: Attached
- Has attached garage: Yes
- Details: Contact manager
Features
- Exterior features: No Utilities included in rent
Details
- Parcel number: 01025015
Construction
Type & style
- Home type: SingleFamily
- Property subtype: Single Family Residence
Community & HOA
Location
- Region: Baton Rouge
Financial & listing details
- Lease term: 1 Year
Price history
| Date | Event | Price |
|---|---|---|
| 8/26/2025 | Listed for rent | $2,200$1/sqft |
Source: Zillow Rentals | ||
| 8/15/2025 | Sold | -- |
Source: | ||
| 7/31/2025 | Pending sale | $225,000$110/sqft |
Source: | ||
| 7/14/2025 | Price change | $225,000-4.3%$110/sqft |
Source: | ||
| 6/22/2025 | Price change | $235,000-6%$115/sqft |
Source: | ||

