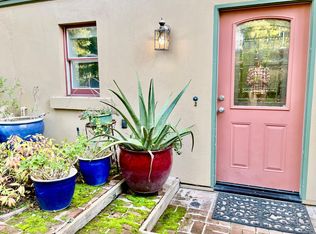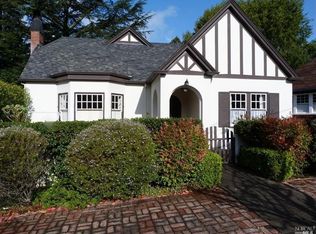Sold for $3,565,000
$3,565,000
333 G Street, San Rafael, CA 94901
9beds
8,454sqft
Single Family Residence
Built in 1885
0.38 Acres Lot
$4,810,000 Zestimate®
$422/sqft
$4,477 Estimated rent
Home value
$4,810,000
$3.90M - $6.01M
$4,477/mo
Zestimate® history
Loading...
Owner options
Explore your selling options
What's special
Situated on a cul-de-sac in the Forbes neighborhood of San Rafael, is this 1883 Historic Estate w/high quality restorations. The Bradford House was completely rebuilt in 09' w/newly installed foundation, plumbing, electrical & more. With units, It is zoned as a multi-family home & offers many possibilities. Live in the main Victorian era house approx. 4500 sqft & rent out the other units. The detached 3-car garage provides even more flex space. Nearly 1/3 of an acre flat lot. Approach the home through the large covered front porch & formal entry. The 2-story main house has tall ceilings, 2 large parlors (LR & DR ) both w/restored gas FP, kitchen & half bath . A staircase leads to the 2nd fl w/4 ensuites, period details, office & a laundry room. The house was renovated to modern standards after a fire in 08', in the Victorian style to honor this historical mansion. An elevator w/exterior access brings guests to 2 separate 1br/1ba apts, each w/their own laundry. On the ground floor, is an addl. studio apartment. So many options for the next owner to use this very special property: multi-generational compound, au-pair suite, rental units, etc. Don't miss out on this once-in-a-lifetime opportunity.
Zillow last checked: 8 hours ago
Listing updated: January 17, 2024 at 06:22am
Listed by:
McCarthy + Moe Group DRE #01421997 415-846-9538,
Compass 415-805-2900
Bought with:
McCarthy + Moe Group, DRE #01421997
Compass
Source: BAREIS,MLS#: 323016018 Originating MLS: Marin County
Originating MLS: Marin County
Facts & features
Interior
Bedrooms & bathrooms
- Bedrooms: 9
- Bathrooms: 9
- Full bathrooms: 9
Primary bedroom
- Features: Sitting Area
Bedroom
- Level: Main,Upper
Bathroom
- Level: Lower,Main
Dining room
- Features: Formal Area
- Level: Lower
Kitchen
- Features: Granite Counters, Kitchen Island, Pantry Closet, Space in Kitchen
- Level: Lower
Living room
- Level: Lower
Heating
- Central
Cooling
- Ceiling Fan(s)
Appliances
- Included: Built-In Gas Range, Built-In Refrigerator, Dishwasher, Disposal, Free-Standing Gas Range, Range Hood, Ice Maker, Microwave, Dryer, Washer
- Laundry: Inside Area, Laundry Closet, Upper Level
Features
- In-Law Floorplan
- Flooring: Carpet, Tile, Wood
- Has basement: No
- Number of fireplaces: 9
- Fireplace features: Gas Piped, Insert, Living Room, Other, See Remarks
Interior area
- Total structure area: 8,454
- Total interior livable area: 8,454 sqft
Property
Parking
- Total spaces: 7
- Parking features: Detached, Enclosed, Uncovered Parking Spaces 2+
- Garage spaces: 3
- Uncovered spaces: 4
Features
- Levels: Three Or More
- Stories: 4
- Patio & porch: Rear Porch, Front Porch, Wrap Around
- Exterior features: Balcony
- Fencing: Back Yard,Front Yard
Lot
- Size: 0.38 Acres
- Features: Auto Sprinkler F&R, Cul-De-Sac
Details
- Parcel number: 01115130
- Special conditions: Standard
Construction
Type & style
- Home type: SingleFamily
- Architectural style: Victorian,Vintage
- Property subtype: Single Family Residence
- Attached to another structure: Yes
Materials
- Wood Siding
- Foundation: Concrete Perimeter
Condition
- Year built: 1885
Utilities & green energy
- Sewer: Public Sewer
- Water: Public
- Utilities for property: Natural Gas Connected, Public
Community & neighborhood
Security
- Security features: Carbon Monoxide Detector(s), Smoke Detector(s)
Location
- Region: San Rafael
- Subdivision: Forbes
HOA & financial
HOA
- Has HOA: No
Price history
| Date | Event | Price |
|---|---|---|
| 1/17/2024 | Sold | $3,565,000-10.9%$422/sqft |
Source: | ||
| 12/8/2023 | Pending sale | $3,999,900$473/sqft |
Source: | ||
| 10/3/2023 | Contingent | $3,999,900$473/sqft |
Source: | ||
| 6/27/2023 | Price change | $3,999,900-20%$473/sqft |
Source: | ||
| 5/17/2023 | Listed for sale | $5,000,000+72.4%$591/sqft |
Source: | ||
Public tax history
| Year | Property taxes | Tax assessment |
|---|---|---|
| 2025 | $52,048 +203.2% | $3,635,860 +333.4% |
| 2024 | $17,164 +1.9% | $838,864 +2% |
| 2023 | $16,847 +4.2% | $822,418 +2% |
Find assessor info on the county website
Neighborhood: Fairhills
Nearby schools
GreatSchools rating
- 8/10Sun Valley Elementary SchoolGrades: K-5Distance: 0.9 mi
- 7/10James B. Davidson Middle SchoolGrades: 6-8Distance: 1 mi
- 6/10San Rafael High SchoolGrades: 9-12Distance: 1.4 mi
Schools provided by the listing agent
- District: San Rafael City Schools
Source: BAREIS. This data may not be complete. We recommend contacting the local school district to confirm school assignments for this home.

