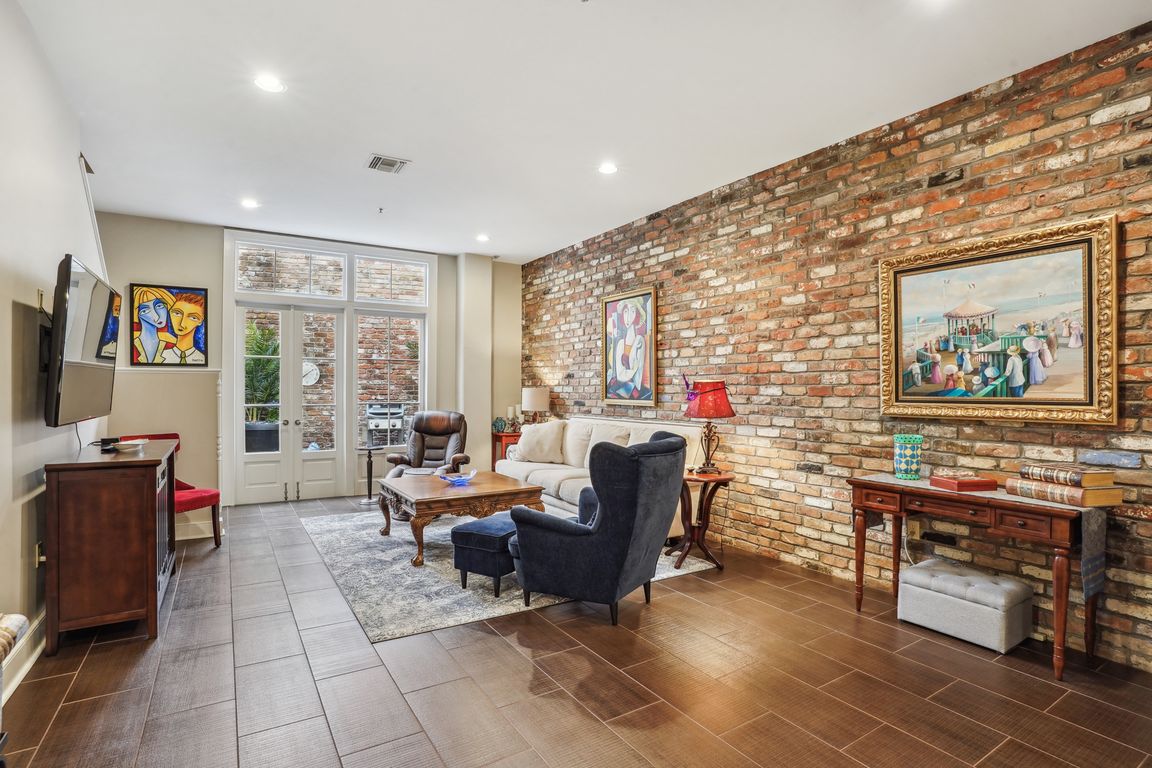Open: Sat 1pm-3pm

Active
$624,900
2beds
1,436sqft
333 Girod St APT 207, New Orleans, LA 70130
2beds
1,436sqft
Condominium
Built in 2003
Garage
$435 price/sqft
$672 monthly HOA fee
What's special
Private outdoor courtyardLarge walk-in closetsLarge pantryTwo vanitiesLots of downstairs storageTons of kitchen cabinets
Beautiful, charming, and quiet condo in the heart of the Warehouse District. The downstairs living space flows well for entertaining, has a half bath, and leads to the private outdoor courtyard which offers a relaxing space for grilling or entertaining guests. Lots of downstairs storage with entry closet, large pantry, ...
- 44 days |
- 372 |
- 14 |
Source: GSREIN,MLS#: 2525630
Travel times
Living Room
Kitchen
Primary Bedroom
Zillow last checked: 8 hours ago
Listing updated: 8 hours ago
Listed by:
David Toso 504-621-3283,
Freret Realty 504-252-1366
Source: GSREIN,MLS#: 2525630
Facts & features
Interior
Bedrooms & bathrooms
- Bedrooms: 2
- Bathrooms: 3
- Full bathrooms: 2
- 1/2 bathrooms: 1
Primary bedroom
- Level: Second
- Dimensions: 14.0 x 13.9
Bedroom
- Level: Second
- Dimensions: 14.0 x 12.3
Primary bathroom
- Level: Second
- Dimensions: 10.2 x 12.3
Bathroom
- Level: Second
- Dimensions: 5.5 x 11.5
Dining room
- Level: First
- Dimensions: 14.0 x 7.1
Foyer
- Level: First
- Dimensions: 4.5 x 7.1
Half bath
- Level: First
- Dimensions: 4.1 x 7.1
Kitchen
- Level: First
- Dimensions: 10.4 x 10.3
Laundry
- Level: Second
- Dimensions: 4.1 x 9.1
Living room
- Level: First
- Dimensions: 14.0 x 22.6
Patio
- Level: First
- Dimensions: 18.4 x 10.0
Heating
- Central, Multiple Heating Units
Cooling
- Central Air, 2 Units
Appliances
- Included: Dryer, Dishwasher, Disposal, Microwave, Oven, Range, Refrigerator, Washer
- Laundry: Washer Hookup, Dryer Hookup
Features
- Ceiling Fan(s), Elevator, Pantry, Cable TV
- Has fireplace: No
- Fireplace features: None
Interior area
- Total structure area: 1,436
- Total interior livable area: 1,436 sqft
Video & virtual tour
Property
Parking
- Parking features: Assigned, Garage, One Space, Garage Door Opener
- Has garage: Yes
Features
- Levels: Two
- Stories: 2
- Patio & porch: Concrete
- Exterior features: Courtyard
- Pool features: None
Lot
- Features: City Lot
Details
- Parcel number: 60
- Special conditions: None
Construction
Type & style
- Home type: Condo
- Architectural style: Other
- Property subtype: Condominium
Materials
- Brick, Stucco
- Foundation: Raised
- Roof: Flat
Condition
- Excellent
- Year built: 2003
Utilities & green energy
- Sewer: Public Sewer
- Water: Public
Community & HOA
Community
- Features: Common Grounds/Area
- Security: None, Fire Sprinkler System, Smoke Detector(s)
HOA
- Has HOA: No
- Services included: Water
- HOA fee: $672 monthly
Location
- Region: New Orleans
Financial & listing details
- Price per square foot: $435/sqft
- Tax assessed value: $533,500
- Annual tax amount: $6,138
- Date on market: 10/8/2025