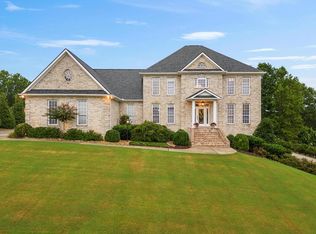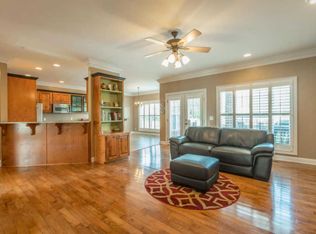Sold for $765,000 on 02/22/24
$765,000
333 Highland Pointe Dr, Cohutta, GA 30710
4beds
6,314sqft
Single Family Residence
Built in 2003
0.63 Acres Lot
$768,600 Zestimate®
$121/sqft
$4,050 Estimated rent
Home value
$768,600
$722,000 - $815,000
$4,050/mo
Zestimate® history
Loading...
Owner options
Explore your selling options
What's special
This spectacular home is nestled in scenic Cohutta, GA, offering a perfect blend of class, comfort and style. Situated on a spacious lot, the property boasts a grand curb appeal with well-maintained landscaping and beautiful outdoor living space - perfect for enjoying the upcoming fall nights.
As you step inside, you'll be greeted by a stunning foyer with beautiful porcelain tile leading to an open-concept living area. The spacious living room features large windows allowing ample natural light to flow in, creating a warm and inviting atmosphere. The adjacent kitchen is a chef's dream, with modern appliances, ample counter space and a convenient island for meal prep and casual dining or move into the spacious formal dining room for larger gatherings.
4 bedrooms, a large bonus and 4 ½ baths provide plenty of space for a growing family or guests. The master suite is a true retreat on the main, generously sized with a gas fireplace, two walk-in closets, an en-suite bathroom that boasts a luxurious heated garden tub and a separate shower. Finishing out the main floor is a cozy sunroom offering additional living space, private office, powder room, large laundry room and a 3 car garage. Travel upstairs via one of 2 staircases to discover a library and four well-appointed bedrooms that share two bathrooms. The walk-out basement includes a large bonus space, wet bar, full bathroom, a tremendous workshop, an additional 2 car garage and ample storage space. Enjoy the convenience of additional access to the lower level with a separate driveway.
A standout feature of this property is the outdoor space. A Trex deck and large patio, with a stone wood-burning fireplace provide ideal spots for outdoor dining and relaxation, overlooking a beautifully landscaped backyard with room for play. This home offers a balance of tranquility and convenience in a neighborhood just a short drive away from Dalton and Chattanooga and all the amenities offered. OPEN HOUSE 8/27 2:00-4:00pm
Zillow last checked: 8 hours ago
Listing updated: July 12, 2025 at 08:13am
Listed by:
Leslie May 423-903-5495,
Keller Williams Realty
Bought with:
Drew Carey, 327119
EXP Realty, LLC
Source: Greater Chattanooga Realtors,MLS#: 1378718
Facts & features
Interior
Bedrooms & bathrooms
- Bedrooms: 4
- Bathrooms: 5
- Full bathrooms: 4
- 1/2 bathrooms: 1
Primary bedroom
- Level: First
Bedroom
- Level: Second
Bedroom
- Level: Second
Bedroom
- Level: Second
Bathroom
- Description: Bathroom Half
- Level: First
Bathroom
- Level: First
Bathroom
- Description: Full Bathroom
- Level: Second
Bathroom
- Description: Full Bathroom
- Level: Second
Bathroom
- Description: Full Bathroom
- Level: Basement
Bonus room
- Level: Second
Bonus room
- Description: Special Room
- Level: Basement
Dining room
- Level: First
Dining room
- Level: First
Laundry
- Level: First
Library
- Level: Second
Living room
- Level: First
Office
- Level: First
Other
- Description: Foyer: Level: First
Workshop
- Level: Basement
Heating
- Electric
Cooling
- Electric, Multi Units
Appliances
- Included: Dishwasher, Electric Water Heater, Free-Standing Electric Range, Microwave, Refrigerator
- Laundry: Laundry Room
Features
- Double Vanity, Entrance Foyer, Eat-in Kitchen, Granite Counters, High Ceilings, Primary Downstairs, Soaking Tub, Wet Bar, Walk-In Closet(s), Separate Shower, Tub/shower Combo, En Suite, Sitting Area, Separate Dining Room, Split Bedrooms, Connected Shared Bathroom
- Flooring: Carpet, Hardwood, Tile
- Windows: Vinyl Frames
- Basement: Finished,Full
- Number of fireplaces: 5
- Fireplace features: Bedroom, Den, Family Room, Gas Log, Living Room, Outside, Recreation Room, Wood Burning
Interior area
- Total structure area: 6,314
- Total interior livable area: 6,314 sqft
Property
Parking
- Total spaces: 3
- Parking features: Basement, Garage Door Opener, Garage Faces Side, Kitchen Level
- Attached garage spaces: 3
Features
- Levels: Three Or More
- Patio & porch: Deck, Patio
- Exterior features: Lighting
- Pool features: Community
- Has view: Yes
- View description: Mountain(s), Other
Lot
- Size: 0.63 Acres
- Dimensions: 112 x 232 x 115 x 234
- Features: Gentle Sloping, Level, Sprinklers In Front, Sprinklers In Rear
Details
- Has additional parcels: Yes
- Parcel number: 1120707020
Construction
Type & style
- Home type: SingleFamily
- Property subtype: Single Family Residence
Materials
- Brick, Vinyl Siding
- Foundation: Concrete Perimeter
- Roof: Shingle
Condition
- New construction: No
- Year built: 2003
Utilities & green energy
- Sewer: Septic Tank
- Water: Public
- Utilities for property: Electricity Available, Underground Utilities
Community & neighborhood
Security
- Security features: Smoke Detector(s), Security System
Community
- Community features: Clubhouse
Location
- Region: Cohutta
- Subdivision: Highland Pointe
HOA & financial
HOA
- Has HOA: Yes
- HOA fee: $400 annually
Other
Other facts
- Listing terms: Cash,Conventional,Owner May Carry
Price history
| Date | Event | Price |
|---|---|---|
| 2/22/2024 | Sold | $765,000-12.6%$121/sqft |
Source: Greater Chattanooga Realtors #1378718 | ||
| 2/7/2024 | Pending sale | $875,000+9.5%$139/sqft |
Source: | ||
| 1/25/2024 | Contingent | $799,000$127/sqft |
Source: Greater Chattanooga Realtors #1378718 | ||
| 11/28/2023 | Price change | $799,000-8.7%$127/sqft |
Source: Greater Chattanooga Realtors #1378718 | ||
| 8/27/2023 | Listed for sale | $875,000+1334.4%$139/sqft |
Source: Greater Chattanooga Realtors #1378718 | ||
Public tax history
| Year | Property taxes | Tax assessment |
|---|---|---|
| 2024 | $5,869 +8.1% | $199,151 +8% |
| 2023 | $5,429 +62% | $184,425 +15% |
| 2022 | $3,352 -4.1% | $160,352 |
Find assessor info on the county website
Neighborhood: 30710
Nearby schools
GreatSchools rating
- 5/10Varnell Elementary SchoolGrades: K-5Distance: 1.3 mi
- 6/10North Whitfield Middle SchoolGrades: 6-8Distance: 2.7 mi
- 7/10Coahulla Creek High SchoolGrades: 9-12Distance: 3.1 mi
Schools provided by the listing agent
- Elementary: Varnell Elementary
- Middle: North Whitfield Middle
- High: Coahulla Creek
Source: Greater Chattanooga Realtors. This data may not be complete. We recommend contacting the local school district to confirm school assignments for this home.

Get pre-qualified for a loan
At Zillow Home Loans, we can pre-qualify you in as little as 5 minutes with no impact to your credit score.An equal housing lender. NMLS #10287.
Sell for more on Zillow
Get a free Zillow Showcase℠ listing and you could sell for .
$768,600
2% more+ $15,372
With Zillow Showcase(estimated)
$783,972
