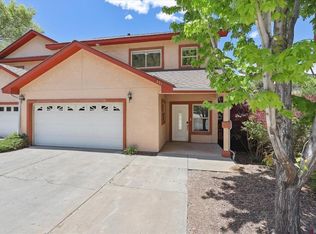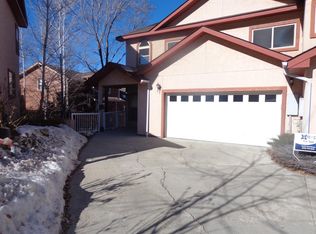Sold inner office
$782,750
333 Jenkins Ranch Road, Durango, CO 81301
3beds
2,771sqft
Townhouse
Built in 2002
5,227.2 Square Feet Lot
$835,100 Zestimate®
$282/sqft
$3,355 Estimated rent
Home value
$835,100
$743,000 - $935,000
$3,355/mo
Zestimate® history
Loading...
Owner options
Explore your selling options
What's special
Welcome to a distinguished 2,771 sq ft Durango residence in the Skyridge neighborhood. This meticulously maintained townhome offers expansive living spaces, featuring 3 bedrooms and a versatile downstairs area, this property is designed for convenience and comfort. The main level boasts a spacious, open-concept kitchen outfitted with granite counters, sleek stainless-steel appliances, and updated cabinet hardware. The adjacent butler’s pantry provides ample storage and doubles as a practical mud-room. The kitchen seamlessly flows into the living and dining areas, which are enhanced by a large balcony overlooking a very private backyard. A gas fireplace with a tile surround adds a touch of elegance to the living space. Upstairs, the master suite impresses with vaulted ceilings, a generous walk-in closet, and a luxurious en-suite bathroom featuring double sinks, a stand-up shower, and a jetted tub. Two additional bedrooms share a contemporary, remodeled bathroom with granite counters and vessel sinks. The lower level is a standout feature, offering a substantial room complete with a Murphy bed, a wet bar with granite counters, a sink, and a fridge. This area also includes a second gas fireplace and sliding doors leading to the functional backyard. Enjoy the added convenience of a covered patio and a storage shed. The sprinkler system ensures effortless lawn maintenance. This property stands out with its single-family home feel, due to having no shared walls, while still offering the ease of in-town living. If you seek a spacious, well-finished home with ample storage and modern amenities, this is your ideal property.
Zillow last checked: 8 hours ago
Listing updated: October 09, 2024 at 12:05pm
Listed by:
Zane Wells 970-317-1095,
The Wells Group of Durango, LLC
Bought with:
Justin Osborn
The Wells Group of Durango, LLC
Source: CREN,MLS#: 817697
Facts & features
Interior
Bedrooms & bathrooms
- Bedrooms: 3
- Bathrooms: 4
- Full bathrooms: 1
- 3/4 bathrooms: 2
- 1/2 bathrooms: 1
Primary bedroom
- Level: Upper
Dining room
- Features: Kitchen Bar, Living Room Dining
Cooling
- Central Air
Appliances
- Included: Range, Refrigerator, Washer, Dryer, Disposal, Microwave
Features
- Flooring: Carpet-Partial, Tile
- Basement: Walk-Out Access,Finished
- Has fireplace: Yes
- Fireplace features: Living Room
Interior area
- Total structure area: 2,771
- Total interior livable area: 2,771 sqft
Property
Parking
- Total spaces: 2
- Parking features: Attached Garage
- Attached garage spaces: 2
Features
- Levels: Three Story
- Stories: 3
Lot
- Size: 5,227 sqft
- Features: Cul-De-Sac, Near Golf Course, Adj to Open Space
Details
- Parcel number: 566521421018
- Zoning description: Residential Single Family
Construction
Type & style
- Home type: Townhouse
- Property subtype: Townhouse
Materials
- Wood Frame, Stucco
- Roof: Asphalt
Condition
- New construction: No
- Year built: 2002
Utilities & green energy
- Sewer: Central
- Water: City Water
- Utilities for property: Electricity Connected, Natural Gas Connected, Internet, Phone - Cell Reception
Community & neighborhood
Location
- Region: Durango
- Subdivision: Sky Ridge
HOA & financial
HOA
- Has HOA: Yes
- Association name: Hilcrest Horizons
Other
Other facts
- Road surface type: Paved
Price history
| Date | Event | Price |
|---|---|---|
| 10/8/2024 | Sold | $782,750+1%$282/sqft |
Source: | ||
| 9/10/2024 | Contingent | $775,000$280/sqft |
Source: | ||
| 9/4/2024 | Listed for sale | $775,000+61.5%$280/sqft |
Source: | ||
| 8/5/2020 | Sold | $480,000-3%$173/sqft |
Source: Public Record Report a problem | ||
| 6/27/2020 | Pending sale | $495,000$179/sqft |
Source: Coldwell Banker Heritage House #770249 Report a problem | ||
Public tax history
| Year | Property taxes | Tax assessment |
|---|---|---|
| 2025 | $1,726 +17.5% | $53,450 +32.9% |
| 2024 | $1,469 +5.9% | $40,230 -3.6% |
| 2023 | $1,387 -0.4% | $41,730 +22.3% |
Find assessor info on the county website
Neighborhood: 81301
Nearby schools
GreatSchools rating
- 7/10Park Elementary SchoolGrades: PK-5Distance: 1.8 mi
- 6/10Escalante Middle SchoolGrades: 6-8Distance: 4.1 mi
- 9/10Durango High SchoolGrades: 9-12Distance: 1.4 mi
Schools provided by the listing agent
- Elementary: Park K-5
- Middle: Escalante 6-8
- High: Durango 9-12
Source: CREN. This data may not be complete. We recommend contacting the local school district to confirm school assignments for this home.
Get pre-qualified for a loan
At Zillow Home Loans, we can pre-qualify you in as little as 5 minutes with no impact to your credit score.An equal housing lender. NMLS #10287.

