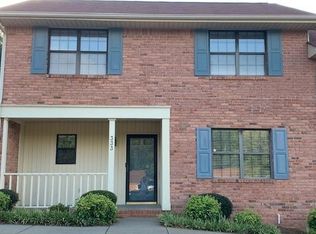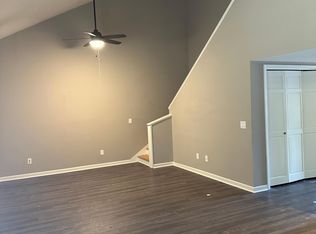Closed
$237,000
333 Mount Vernon Dr, Calhoun, GA 30701
3beds
1,736sqft
Condominium, Residential
Built in 1988
-- sqft lot
$238,400 Zestimate®
$137/sqft
$1,564 Estimated rent
Home value
$238,400
Estimated sales range
Not available
$1,564/mo
Zestimate® history
Loading...
Owner options
Explore your selling options
What's special
Cozy & Stylish lower level condo living in Heritage Hills! Say hello to an easy lifestyle in this very popular community. This spacious condo has all the charm and none of the hassle. You’ll love the open layout with vaulted ceilings and tons of natural light. The luxury vinyl plank flooring throughout adds a modern touch and keeps things low-maintenance. The condo has been freshly painted with a neutral color palette, and it has updated lighting throughout as well. The living room is light, bright, and perfect for relaxing or hosting friends. There’s even a private front porch where you can sip your morning coffee. With dedicated parking and a classic brick exterior, this home is as practical as it is pretty. Close to town & convenient to the interstate…it’s the total package! Move-in ready and waiting for you to make it home or for you to add to your investor portfolio. Come see why everyone loves Heritage Hills!
Zillow last checked: 8 hours ago
Listing updated: September 02, 2025 at 10:55pm
Listing Provided by:
Mandy Parker,
Keller Williams Realty Signature Partners 678-631-1700
Bought with:
Justin Childress, 274973
Keller Williams Realty Signature Partners
Source: FMLS GA,MLS#: 7604788
Facts & features
Interior
Bedrooms & bathrooms
- Bedrooms: 3
- Bathrooms: 2
- Full bathrooms: 2
- Main level bathrooms: 1
- Main level bedrooms: 1
Primary bedroom
- Features: Other
- Level: Other
Bedroom
- Features: Other
Primary bathroom
- Features: Tub/Shower Combo
Dining room
- Features: Open Concept
Kitchen
- Features: Breakfast Bar, Cabinets Stain, Laminate Counters, View to Family Room
Heating
- Central, Heat Pump
Cooling
- Ceiling Fan(s), Central Air
Appliances
- Included: Dishwasher, Disposal, Electric Oven, Electric Range, Microwave, Range Hood, Refrigerator
- Laundry: In Hall, Main Level
Features
- Crown Molding, Recessed Lighting, Vaulted Ceiling(s), Walk-In Closet(s)
- Flooring: Carpet, Luxury Vinyl, Tile
- Windows: Insulated Windows
- Basement: None
- Has fireplace: No
- Fireplace features: None
- Common walls with other units/homes: 2+ Common Walls,No One Above,No One Below
Interior area
- Total structure area: 1,736
- Total interior livable area: 1,736 sqft
- Finished area above ground: 1,736
Property
Parking
- Total spaces: 2
- Parking features: Assigned, Parking Lot
Accessibility
- Accessibility features: None
Features
- Levels: Two
- Stories: 2
- Patio & porch: Covered, Front Porch
- Exterior features: Rain Gutters
- Pool features: None
- Spa features: None
- Fencing: None
- Has view: Yes
- View description: Neighborhood
- Waterfront features: None
- Body of water: None
Lot
- Size: 1,572 sqft
- Features: Back Yard, Level
Details
- Additional structures: None
- Parcel number: C36 001F02
- Other equipment: None
- Horse amenities: None
Construction
Type & style
- Home type: Condo
- Architectural style: Traditional
- Property subtype: Condominium, Residential
- Attached to another structure: Yes
Materials
- Brick Front
- Foundation: Slab
- Roof: Composition,Shingle
Condition
- Resale
- New construction: No
- Year built: 1988
Utilities & green energy
- Electric: 110 Volts
- Sewer: Public Sewer
- Water: Public
- Utilities for property: Electricity Available, Sewer Available, Water Available
Green energy
- Energy efficient items: None
- Energy generation: None
Community & neighborhood
Security
- Security features: Smoke Detector(s)
Community
- Community features: Clubhouse, Homeowners Assoc, Pool, Sidewalks, Street Lights, Tennis Court(s)
Location
- Region: Calhoun
- Subdivision: Heritage Hills
HOA & financial
HOA
- Has HOA: Yes
- HOA fee: $140 monthly
Other
Other facts
- Ownership: Condominium
- Road surface type: Asphalt, Paved
Price history
| Date | Event | Price |
|---|---|---|
| 8/28/2025 | Sold | $237,000-7%$137/sqft |
Source: | ||
| 8/13/2025 | Pending sale | $254,900$147/sqft |
Source: | ||
| 6/30/2025 | Listed for sale | $254,900+86.1%$147/sqft |
Source: | ||
| 8/19/2020 | Sold | $137,000+9.6%$79/sqft |
Source: Public Record | ||
| 7/8/2019 | Sold | $125,000$72/sqft |
Source: Public Record | ||
Public tax history
| Year | Property taxes | Tax assessment |
|---|---|---|
| 2024 | $2,009 +5.6% | $73,280 +8.3% |
| 2023 | $1,903 +3.9% | $67,680 +8.3% |
| 2022 | $1,831 +24.1% | $62,480 +26.1% |
Find assessor info on the county website
Neighborhood: 30701
Nearby schools
GreatSchools rating
- 6/10Calhoun Elementary SchoolGrades: 4-6Distance: 1.8 mi
- 5/10Calhoun Middle SchoolGrades: 7-8Distance: 1.8 mi
- 8/10Calhoun High SchoolGrades: 9-12Distance: 1.7 mi
Schools provided by the listing agent
- Elementary: Calhoun
- Middle: Calhoun
- High: Calhoun
Source: FMLS GA. This data may not be complete. We recommend contacting the local school district to confirm school assignments for this home.

Get pre-qualified for a loan
At Zillow Home Loans, we can pre-qualify you in as little as 5 minutes with no impact to your credit score.An equal housing lender. NMLS #10287.
Sell for more on Zillow
Get a free Zillow Showcase℠ listing and you could sell for .
$238,400
2% more+ $4,768
With Zillow Showcase(estimated)
$243,168
