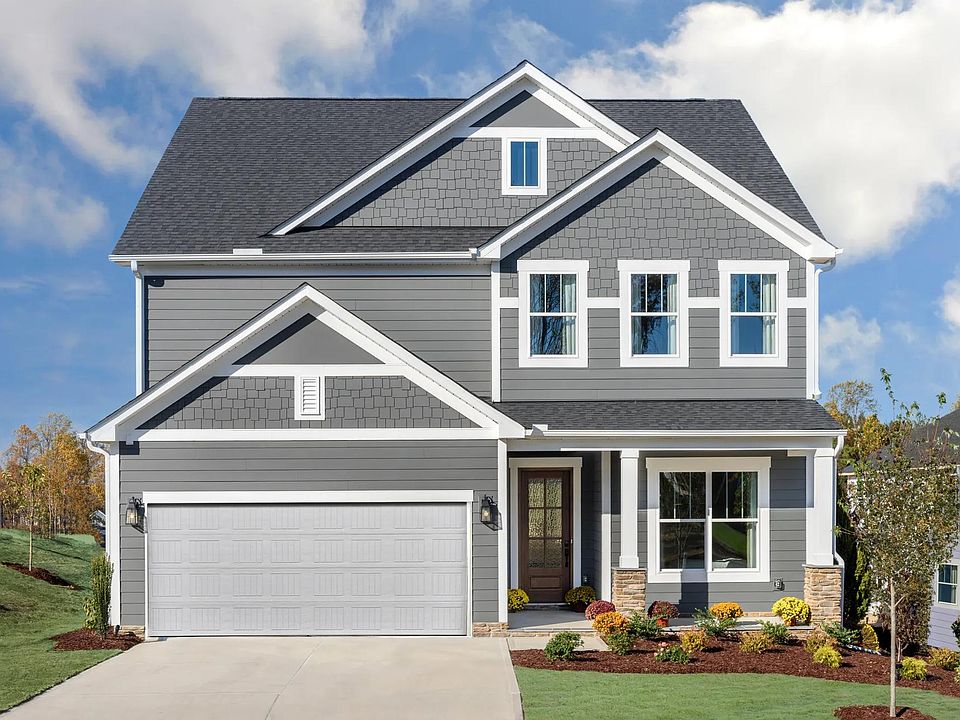Don't miss out on this new construction home located within one of the best locations in Wake Forest!! Home projected to be finished early February 2026. Location provides a quiet surrounding, great yard, and fantastic neighborhood with a community pool, walking trails, and swing set. Perfect set up in this 4 bedroom house with a great open layout, soaring 10' ceilings, and 1st floor office. Eat in kitchen, island for entertaining & sink looking out into the backyard! Upgraded stainless steel appliances. Beautiful quartz kitchen countertops. Electric fireplace. Wide plank laminate flooring throughout all of the 1st floor of the home, hardwood staircase stained to match & laminate continuing into the upstairs hallway. Quartz countertops in your primary bath with a double vanity & large tile walk-in super shower. Smart home features added throughout the house. AMAZING LOCATION!! Don't miss out on this new community nestled in-between existing neighborhoods in a beautiful quiet and convenient area! Only 5 miles from downtown Wake Forest. 3 miles from multiple different grocery stores, shopping & dining.
New construction
$500,000
333 Murray Grey Ln, Wake Forest, NC 27587
4beds
2,024sqft
Single Family Residence, Residential
Built in 2026
6,098.4 Square Feet Lot
$499,100 Zestimate®
$247/sqft
$60/mo HOA
What's special
Electric fireplaceGreat yardBeautiful quartz kitchen countertopsUpgraded stainless steel appliancesDouble vanityOpen layoutWide plank laminate flooring
- 89 days |
- 290 |
- 12 |
Zillow last checked: 8 hours ago
Listing updated: November 23, 2025 at 04:14pm
Listed by:
Rebecca Crooks 585-590-2850,
Drees Homes
Source: Doorify MLS,MLS#: 10118321
Travel times
Schedule tour
Select your preferred tour type — either in-person or real-time video tour — then discuss available options with the builder representative you're connected with.
Facts & features
Interior
Bedrooms & bathrooms
- Bedrooms: 4
- Bathrooms: 3
- Full bathrooms: 2
- 1/2 bathrooms: 1
Heating
- Natural Gas, Zoned
Cooling
- Zoned
Appliances
- Included: Dishwasher, Disposal, Gas Cooktop, Microwave, Range Hood, Oven
- Laundry: Laundry Room, Upper Level
Features
- Bathtub/Shower Combination, Double Vanity, Eat-in Kitchen, Entrance Foyer, High Ceilings, Kitchen/Dining Room Combination, Pantry, Quartz Counters, Recessed Lighting, Shower Only, Smart Home, Smart Light(s), Smart Thermostat, Smooth Ceilings, Walk-In Closet(s), Walk-In Shower, Water Closet
- Flooring: Carpet, Hardwood, Laminate, Vinyl
- Doors: Sliding Doors
- Windows: Double Pane Windows, Low-Emissivity Windows, Screens
- Number of fireplaces: 1
- Fireplace features: Electric, Family Room
- Common walls with other units/homes: No Common Walls
Interior area
- Total structure area: 2,024
- Total interior livable area: 2,024 sqft
- Finished area above ground: 2,024
- Finished area below ground: 0
Property
Parking
- Total spaces: 2
- Parking features: Concrete, Driveway, Garage, Garage Faces Front
- Attached garage spaces: 2
- Uncovered spaces: 2
Features
- Levels: Two
- Stories: 2
- Patio & porch: Covered, Porch, Screened
- Exterior features: Rain Gutters, Smart Lock(s)
- Pool features: Swimming Pool Com/Fee, Community
- Has view: Yes
Lot
- Size: 6,098.4 Square Feet
- Features: Landscaped, Open Lot
Details
- Parcel number: 1850923697
- Special conditions: Standard
Construction
Type & style
- Home type: SingleFamily
- Architectural style: Craftsman
- Property subtype: Single Family Residence, Residential
Materials
- Board & Batten Siding, HardiPlank Type, Low VOC Paint/Sealant/Varnish, Radiant Barrier, Stone
- Foundation: Stem Walls
- Roof: Shingle
Condition
- New construction: Yes
- Year built: 2026
- Major remodel year: 2026
Details
- Builder name: Drees Homes
Utilities & green energy
- Sewer: Public Sewer
- Water: Public
- Utilities for property: Electricity Connected, Natural Gas Connected, Sewer Connected, Water Connected
Green energy
- Water conservation: Water-Smart Landscaping
Community & HOA
Community
- Features: Pool, Sidewalks, Street Lights
- Subdivision: Meadow at Jones Dairy
HOA
- Has HOA: Yes
- Amenities included: Pool, Trail(s)
- Services included: Road Maintenance, Storm Water Maintenance
- HOA fee: $60 monthly
Location
- Region: Wake Forest
Financial & listing details
- Price per square foot: $247/sqft
- Annual tax amount: $917
- Date on market: 8/27/2025
- Road surface type: Paved
About the community
Clubhouse
Discover Meadow at Jones Dairy, an exceptional new construction home community in Wake Forest, NC, offering the perfect combination of convenience, comfort and small-town charm. Ideally located in Wake County and within the sought-after Wake County school system, Meadow at Jones Dairy provides quick access to top-rated schools, shopping, dining and downtown Raleigh, making it one of the most exciting places to live in North Carolina. This thoughtfully designed neighborhood features level home sites ideal for building your dream home, along with impressive amenities such as a relaxing swimming pool, scenic walking trails and beautifully landscaped green spaces. Residents enjoy a true sense of community while remaining close to major highways for easy commuting to Raleigh and surrounding areas. Whether you?re searching for new homes for sale in Wake Forest, NC, or custom-built homes near Rolesville, Meadow at Jones Dairy offers modern floor plans, energy-efficient designs and luxury finishes tailored to your lifestyle. New home opportunities are selling quickly! Don?t miss your chance to live in one of the fastest-growing metros in the state?explore Meadow at Jones Dairy today and start building the home you?ve always envisioned!

361 Murray Grey Lane, Wake Forest, NC 27587
Source: Drees Homes
