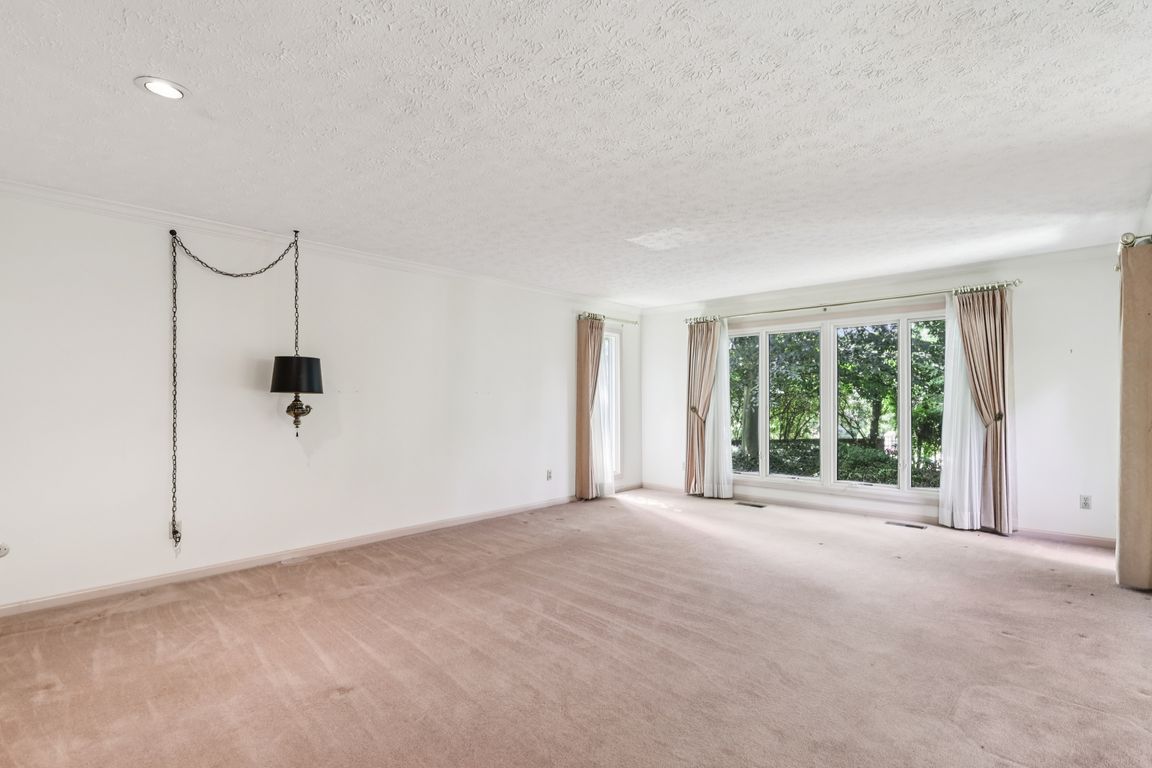
For salePrice cut: $15K (10/6)
$514,900
3beds
3,328sqft
333 N Portage Path UNIT 34, Akron, OH 44303
3beds
3,328sqft
Single family residence
Built in 1980
0.38 Acres
2 Attached garage spaces
$155 price/sqft
$1,100 quarterly HOA fee
What's special
Private secluded neighborhoodOversized primary quartersBeautifully manicured neighborhoodPowder roomWalk-in closetGenerous laundry roomSeparate bathrooms
Welcome to Portage Woods a private secluded neighborhood across from Portage Country Club with Maintenance Free Living. This 3300 SF home provides First Floor living with oversized Primary Quarters that includes Separate Bathrooms(two) and Walk-in Closet. Nice floor plan with natural light, large living and Dining Room, Kitchen and cozy Family ...
- 94 days |
- 714 |
- 5 |
Source: MLS Now,MLS#: 5148498Originating MLS: Akron Cleveland Association of REALTORS
Travel times
Living Room
Kitchen
Primary Bedroom
Zillow last checked: 8 hours ago
Listing updated: November 19, 2025 at 11:22am
Listed by:
Jenny Frantz 330-329-7220 jennyfrantz@howardhanna.com,
Howard Hanna,
Julie A Boyle 330-730-6290,
Howard Hanna
Source: MLS Now,MLS#: 5148498Originating MLS: Akron Cleveland Association of REALTORS
Facts & features
Interior
Bedrooms & bathrooms
- Bedrooms: 3
- Bathrooms: 4
- Full bathrooms: 3
- 1/2 bathrooms: 1
- Main level bathrooms: 3
- Main level bedrooms: 1
Primary bedroom
- Level: First
Bedroom
- Level: Second
Bedroom
- Level: Second
Primary bathroom
- Level: First
Primary bathroom
- Level: First
Bathroom
- Level: Second
Bathroom
- Level: First
Dining room
- Description: Flooring: Carpet
- Level: First
Entry foyer
- Description: Flooring: Ceramic Tile
- Level: First
Family room
- Features: Fireplace
- Level: First
Kitchen
- Description: Flooring: Luxury Vinyl Tile
- Level: First
Laundry
- Level: First
Living room
- Description: Flooring: Carpet
- Level: First
Loft
- Level: Second
Heating
- Forced Air, Gas
Cooling
- Central Air
Appliances
- Laundry: Main Level
Features
- Basement: None
- Number of fireplaces: 1
Interior area
- Total structure area: 3,328
- Total interior livable area: 3,328 sqft
- Finished area above ground: 3,328
Video & virtual tour
Property
Parking
- Parking features: Attached, Electricity, Garage
- Attached garage spaces: 2
Features
- Levels: Two
- Stories: 2
- Has private pool: Yes
- Pool features: Community
Lot
- Size: 0.38 Acres
- Features: Cul-De-Sac, Wooded
Details
- Parcel number: 6738840
- Special conditions: Estate
Construction
Type & style
- Home type: SingleFamily
- Architectural style: Colonial
- Property subtype: Single Family Residence
Materials
- Brick, Wood Siding
- Roof: Asphalt,Fiberglass
Condition
- Year built: 1980
Utilities & green energy
- Sewer: Public Sewer
- Water: Public
Community & HOA
Community
- Features: Pool
- Subdivision: Portage Woods Sub
HOA
- Has HOA: Yes
- Services included: Common Area Maintenance, Maintenance Grounds, Reserve Fund, Snow Removal, Trash
- HOA fee: $1,100 quarterly
- HOA name: Portage Woods
Location
- Region: Akron
Financial & listing details
- Price per square foot: $155/sqft
- Annual tax amount: $9,358
- Date on market: 8/17/2025
- Cumulative days on market: 91 days
- Listing agreement: Exclusive Right To Sell