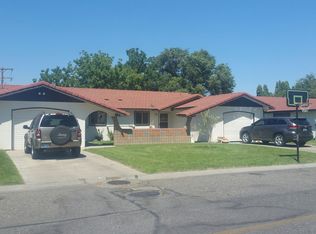Sold
$290,000
333 NE Boardman Ave, Boardman, OR 97818
3beds
1,172sqft
Residential, Single Family Residence
Built in 1977
7,840.8 Square Feet Lot
$287,700 Zestimate®
$247/sqft
$1,977 Estimated rent
Home value
$287,700
Estimated sales range
Not available
$1,977/mo
Zestimate® history
Loading...
Owner options
Explore your selling options
What's special
Located in a quiet, well-established neighborhood, this move-in ready 3-bedroom, 2-bathroom home combines a functional layout with thoughtful updates. Exceptionally maintained, the home features a brand-new roof installed in February 2025 for your peace of mind. The carpeted living room welcomes you with a large front-facing window that fills the space with natural light, while a pellet stove with stone-surround provides cozy warmth during cooler months. The dining area, complete with a ceiling fan, flows seamlessly into the kitchen, making everyday living comfortable and convenient. A designated laundry area/pantry combo adds valuable storage and efficiency. All three bedrooms are generously sized, with the primary bedroom offering an attached bathroom with a tub/shower combo. A second hallway bathroom serves the other bedrooms and is ideally situated near linen and utility closets for added storage. Outside, enjoy a fenced backyard shaded by trees, a front deck perfect for relaxing, and a two-car garage that provides ample space for vehicles and storage. Clean, well-cared for, and situated in a desirable location without an HOA, this home is ready for you. Schedule your showing today!
Zillow last checked: 8 hours ago
Listing updated: September 12, 2025 at 06:33am
Listed by:
Leslie Pierson 541-561-0330,
Windermere Group One Hermiston,
Hannah Payne 541-371-0979,
Windermere Group One Hermiston
Bought with:
Hannah Payne, 201247464
Windermere Group One Hermiston
Source: RMLS (OR),MLS#: 465473582
Facts & features
Interior
Bedrooms & bathrooms
- Bedrooms: 3
- Bathrooms: 2
- Full bathrooms: 2
- Main level bathrooms: 2
Primary bedroom
- Level: Main
Bedroom 2
- Level: Main
Bedroom 3
- Level: Main
Dining room
- Level: Main
Kitchen
- Level: Main
Living room
- Level: Main
Heating
- Forced Air
Cooling
- Central Air
Appliances
- Included: Dishwasher, Disposal, Free-Standing Range, Free-Standing Refrigerator, Microwave, Electric Water Heater
- Laundry: Laundry Room
Features
- Ceiling Fan(s)
- Flooring: Tile, Wall to Wall Carpet
- Windows: Double Pane Windows, Vinyl Frames
- Basement: Crawl Space
- Number of fireplaces: 1
- Fireplace features: Insert, Pellet Stove
Interior area
- Total structure area: 1,172
- Total interior livable area: 1,172 sqft
Property
Parking
- Total spaces: 2
- Parking features: Driveway, Secured, Garage Door Opener, Attached
- Attached garage spaces: 2
- Has uncovered spaces: Yes
Accessibility
- Accessibility features: Main Floor Bedroom Bath, Minimal Steps, One Level, Utility Room On Main, Accessibility
Features
- Levels: One
- Stories: 1
- Patio & porch: Deck, Patio
- Exterior features: Yard
- Fencing: Fenced
- Has view: Yes
- View description: Territorial
Lot
- Size: 7,840 sqft
- Dimensions: 80' x 100'
- Features: Level, SqFt 7000 to 9999
Details
- Parcel number: 3801
- Zoning: R1
Construction
Type & style
- Home type: SingleFamily
- Architectural style: Ranch
- Property subtype: Residential, Single Family Residence
Materials
- T111 Siding
- Foundation: Concrete Perimeter
- Roof: Composition,Shingle
Condition
- Resale
- New construction: No
- Year built: 1977
Utilities & green energy
- Sewer: Public Sewer
- Water: Public
- Utilities for property: Cable Connected
Community & neighborhood
Security
- Security features: None
Location
- Region: Boardman
Other
Other facts
- Listing terms: Cash,Conventional,FHA,USDA Loan,VA Loan
- Road surface type: Paved
Price history
| Date | Event | Price |
|---|---|---|
| 9/12/2025 | Sold | $290,000$247/sqft |
Source: | ||
| 8/5/2025 | Pending sale | $290,000$247/sqft |
Source: | ||
| 7/29/2025 | Listed for sale | $290,000$247/sqft |
Source: | ||
Public tax history
| Year | Property taxes | Tax assessment |
|---|---|---|
| 2024 | $2,383 +0.3% | $125,140 +3% |
| 2023 | $2,375 +11.1% | $121,500 +3% |
| 2022 | $2,138 -6.2% | $117,970 +3% |
Find assessor info on the county website
Neighborhood: 97818
Nearby schools
GreatSchools rating
- 2/10Windy River Elementary SchoolGrades: 4-6Distance: 1.2 mi
- 2/10Riverside Junior/Senior High SchoolGrades: 7-12Distance: 0.3 mi
- 3/10Sam Boardman Elementary SchoolGrades: K-3Distance: 1.3 mi
Schools provided by the listing agent
- Elementary: Sam Boardman,Windy River
- Middle: Riverside
- High: Riverside
Source: RMLS (OR). This data may not be complete. We recommend contacting the local school district to confirm school assignments for this home.

Get pre-qualified for a loan
At Zillow Home Loans, we can pre-qualify you in as little as 5 minutes with no impact to your credit score.An equal housing lender. NMLS #10287.
