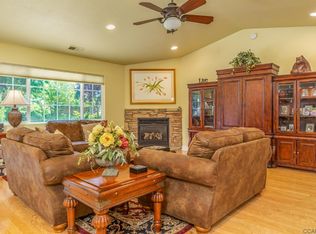Sold for $685,000 on 08/23/24
$685,000
333 Oak Tree Cir, Murphys, CA 95247
4beds
2,201sqft
Single Family Residence
Built in 2004
10,018.8 Square Feet Lot
$653,500 Zestimate®
$311/sqft
$2,575 Estimated rent
Home value
$653,500
$555,000 - $771,000
$2,575/mo
Zestimate® history
Loading...
Owner options
Explore your selling options
What's special
This exquisite downtown Murphys home is nestled in a private, upscale neighborhood just a minute from the exciting bustle of Main Street. Featuring high ceilings, a chefs kitchen and luxury finishes throughout, pride of ownership shines through every detail of 333 Oak Tree Circle. The expansive kitchen with a six-burner gas range, large kitchen island and pantry is every cook's dream. Four spacious bedrooms plus a bonus room, and two full bathrooms are well-placed in the thoughtfully designed floorplan. 2201 square feet of luxury living inside leads to a grand back yard with brand new fencing and two exterior gas connections for grilling and entertaining. There is plenty of room for RV or boat parking in the fully fenced side yard. Maintained to the highest of standards, the home has been well looked after and a brand new HVAC system was added just two years ago. The six-person hot tub and a new portable Generac generator are also included. A must see in downtown Murphys!
Zillow last checked: 8 hours ago
Listing updated: August 23, 2024 at 03:39pm
Listed by:
Jessica A. Bowman DRE #02181577,
Premier Properties
Bought with:
Jessica A. Bowman, 02181577
Premier Properties
Source: CCARMLS,MLS#: 202401120Originating MLS: Calaveras County Association of Realtors
Facts & features
Interior
Bedrooms & bathrooms
- Bedrooms: 4
- Bathrooms: 2
- Full bathrooms: 2
Heating
- Central, Fireplace(s), Propane
Cooling
- Central Air, Ceiling Fan(s)
Appliances
- Included: Built-In Electric Oven, Convection Oven, Dishwasher, Free-Standing Gas Range, Free-Standing Refrigerator, Disposal, Microwave, Plumbed For Ice Maker, Range Hood, Self Cleaning Oven, Trash Compactor
- Laundry: Cabinets, Inside, Laundry Room, Sink
Features
- Granite Counters, Gourmet Kitchen, Kitchen Island, Pantry
- Flooring: Carpet, Tile, Wood
- Windows: Double Pane Windows
- Number of fireplaces: 2
- Fireplace features: Gas Log
Interior area
- Total structure area: 2,201
- Total interior livable area: 2,201 sqft
Property
Parking
- Total spaces: 2
- Parking features: Boat, Garage Faces Front, RV Access/Parking, Driveway Level
- Garage spaces: 2
- Has uncovered spaces: Yes
Features
- Levels: One
- Stories: 1
- Patio & porch: Covered, Deck, Front Porch
- Exterior features: Lighting, Side Entry Access, Propane Tank - Leased
- Has spa: Yes
- Fencing: Wood,Yard Fenced
Lot
- Size: 10,018 sqft
- Features: Corner Lot, Level
- Topography: Level
Details
- Parcel number: 068067011
- Zoning description: R1-Single Family
Construction
Type & style
- Home type: SingleFamily
- Architectural style: Contemporary
- Property subtype: Single Family Residence
Materials
- Brick Veneer, Frame, Wood Siding
- Foundation: Slab
- Roof: Composition
Condition
- Year built: 2004
Utilities & green energy
- Sewer: Public Sewer
- Water: Public
- Utilities for property: Propane, Municipal Utilities, Underground Utilities
Green energy
- Energy efficient items: Appliances, Windows
Community & neighborhood
Security
- Security features: Carbon Monoxide Detector(s), Smoke Detector(s)
Location
- Region: Murphys
- Subdivision: Meritage Estates
HOA & financial
HOA
- Has HOA: No
Other
Other facts
- Listing agreement: Exclusive Right To Sell
- Listing terms: Cash,Conventional,FHA
- Road surface type: Paved
Price history
| Date | Event | Price |
|---|---|---|
| 8/23/2024 | Sold | $685,000-8.7%$311/sqft |
Source: CCARMLS #202401120 | ||
| 7/15/2024 | Pending sale | $750,000$341/sqft |
Source: CCARMLS #202401120 | ||
| 6/26/2024 | Listed for sale | $750,000+30.4%$341/sqft |
Source: CCARMLS #202401120 | ||
| 10/15/2020 | Sold | $575,000-0.7%$261/sqft |
Source: CCARMLS #2001377 | ||
| 7/17/2020 | Listing removed | $579,000$263/sqft |
Source: C-21 Sierra Properties - AC #2001377 | ||
Public tax history
| Year | Property taxes | Tax assessment |
|---|---|---|
| 2025 | $7,599 +11.9% | $685,000 +12.3% |
| 2024 | $6,790 +2% | $610,193 +2% |
| 2023 | $6,658 +4% | $598,230 +2% |
Find assessor info on the county website
Neighborhood: 95247
Nearby schools
GreatSchools rating
- 7/10Albert A. Michelson Elementary SchoolGrades: K-5Distance: 0.7 mi
- 7/10Avery Middle SchoolGrades: 6-8Distance: 6.5 mi
- 6/10Bret Harte Union High SchoolGrades: 9-12Distance: 6.8 mi
Schools provided by the listing agent
- District: Bret Harte,Vallecito
Source: CCARMLS. This data may not be complete. We recommend contacting the local school district to confirm school assignments for this home.

Get pre-qualified for a loan
At Zillow Home Loans, we can pre-qualify you in as little as 5 minutes with no impact to your credit score.An equal housing lender. NMLS #10287.
