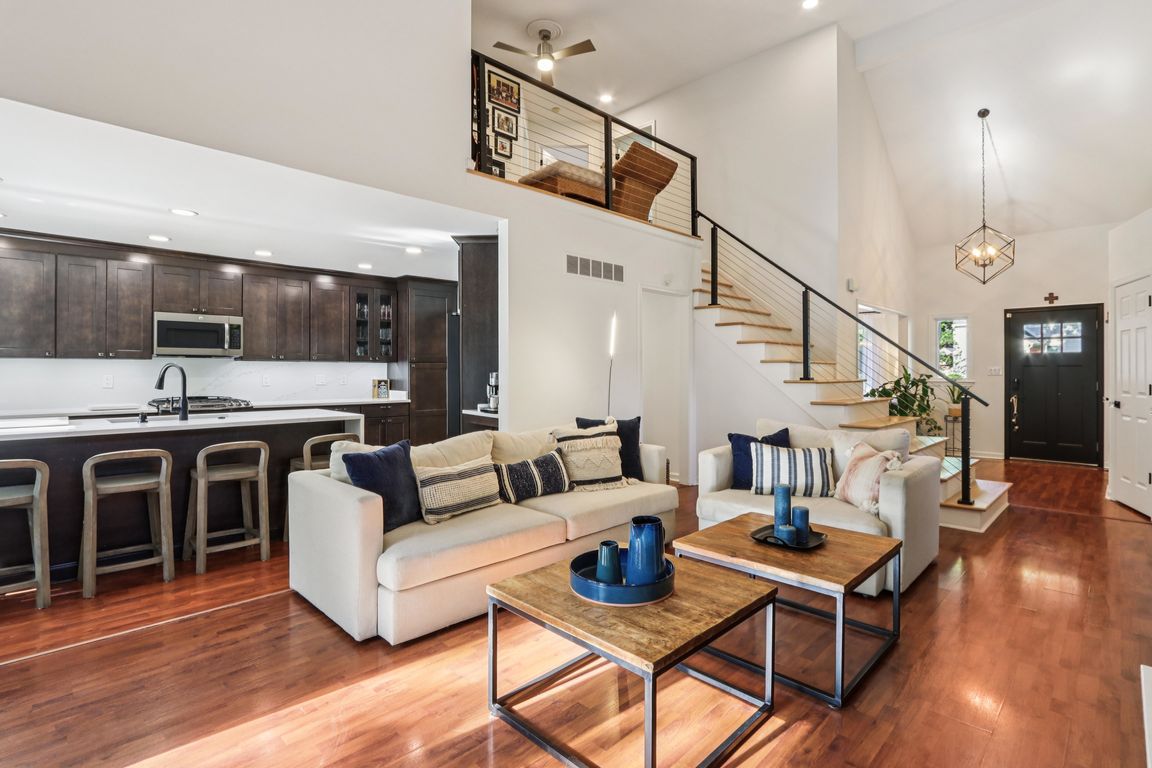
PendingPrice cut: $10K (6/13)
$814,500
4beds
2,270sqft
333 S 4th St, Zionsville, IN 46077
4beds
2,270sqft
Residential, single family residence
Built in 1993
6,969 sqft
2 Attached garage spaces
$359 price/sqft
What's special
Fully fenced yardNew electric fireplaceFreshly painted deckElegant dining areaVaulted great roomWhite quartz countertopsStylish backsplash
Experience the perfect blend of modern luxury and timeless charm in this completely renovated gem, just blocks from Zionsville's top dining, shops, parks, and trails. Every detail has been thoughtfully updated-from high-end finishes to state-of-the-art smart home technology. The vaulted great room features a stunning new electric fireplace, creating a warm ...
- 115 days
- on Zillow |
- 404 |
- 10 |
Source: MIBOR as distributed by MLS GRID,MLS#: 22032944
Travel times
Kitchen
Living Room
Primary Bedroom
Zillow last checked: 7 hours ago
Listing updated: July 28, 2025 at 06:33am
Listing Provided by:
Patti Neal 317-476-6777,
CENTURY 21 Scheetz
Source: MIBOR as distributed by MLS GRID,MLS#: 22032944
Facts & features
Interior
Bedrooms & bathrooms
- Bedrooms: 4
- Bathrooms: 3
- Full bathrooms: 2
- 1/2 bathrooms: 1
- Main level bathrooms: 2
- Main level bedrooms: 1
Primary bedroom
- Level: Main
- Area: 289 Square Feet
- Dimensions: 17x17
Bedroom 2
- Level: Upper
- Area: 120 Square Feet
- Dimensions: 12x10
Bedroom 3
- Level: Upper
- Area: 132 Square Feet
- Dimensions: 12x11
Bedroom 4
- Level: Upper
- Area: 156 Square Feet
- Dimensions: 13x12
Dining room
- Level: Main
- Area: 143 Square Feet
- Dimensions: 13x11
Kitchen
- Level: Main
- Area: 209 Square Feet
- Dimensions: 11x19
Laundry
- Level: Main
- Area: 42 Square Feet
- Dimensions: 7x6
Living room
- Level: Main
- Area: 345 Square Feet
- Dimensions: 23x15
Heating
- Forced Air, Natural Gas
Cooling
- Central Air
Appliances
- Included: Dishwasher, Disposal, Humidifier, Microwave, Oven, Refrigerator, Water Softener Owned
- Laundry: In Unit, Connections All
Features
- Attic Access, Double Vanity, Breakfast Bar, Cathedral Ceiling(s), Kitchen Island, Ceiling Fan(s), High Speed Internet, Eat-in Kitchen, Pantry, Walk-In Closet(s)
- Has basement: No
- Attic: Access Only
- Number of fireplaces: 1
- Fireplace features: Electric, Living Room
Interior area
- Total structure area: 2,270
- Total interior livable area: 2,270 sqft
Property
Parking
- Total spaces: 2
- Parking features: Attached
- Attached garage spaces: 2
Features
- Levels: Two
- Stories: 2
- Patio & porch: Deck, Patio
- Exterior features: Smart Lock(s)
- Fencing: Fenced,Full
Lot
- Size: 6,969.6 Square Feet
- Features: Access, Not In Subdivision, Mature Trees
Details
- Parcel number: 060402000007086006
- Horse amenities: None
Construction
Type & style
- Home type: SingleFamily
- Architectural style: Traditional
- Property subtype: Residential, Single Family Residence
Materials
- Brick
- Foundation: Brick/Mortar
Condition
- Updated/Remodeled
- New construction: No
- Year built: 1993
Utilities & green energy
- Water: Public
Community & HOA
Community
- Subdivision: No Subdivision
HOA
- Has HOA: No
Location
- Region: Zionsville
Financial & listing details
- Price per square foot: $359/sqft
- Tax assessed value: $654,800
- Annual tax amount: $6,844
- Date on market: 5/1/2025