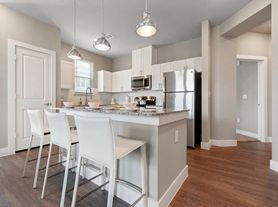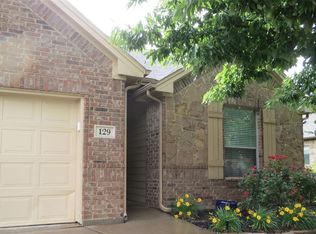Welcome to your next home at 333 Sagebrush Lane in the charming and desirable community of Waxahachie, TX! This stunning residence is perfectly designed for comfortable family living and exceptional entertaining. Step inside to discover an inviting layout featuring ceiling fans in every bedroom for year-round comfort. The heart of the home is the expansive, gourmet-style kitchen, boasting a large center island, abundant counter space, and an oversized walk-in pantry, offering incredible storage and functionality. Outside, the highlight is the sparkling backyard pool, providing the ultimate private oasis for relaxation and fun, complemented by a convenient two-car attached garage.
The sleeping quarters are equally impressive, starting with the luxurious primary suite which features a huge walk-in closet and a gorgeous ensuite bathroom complete with a double vanity. Even the secondary bedrooms offer a premium feature for extra storage and convenience, as each one also includes its own walk-in closet. Beyond the property line, you'll love the location in Waxahachie, known for its historic downtown square, excellent local schools, and easy access to major highways for a quick commute to the Dallas-Fort Worth Metroplex. This home offers a perfect blend of high-end amenities and prime locationschedule a tour today and take the next step toward your new home!
Find your next home and experience high-quality living with National Home Rentals. Visit our website to easily schedule a self-guided tour, submit a rental application, or browse all available homes. Self-guided tours are offered 7 days a week from 8AM-8PM. Use your smartphone and payment method to sign up online and go see the house at your convenience. Schedule today or complete the form to receive more details. Our Residents will enjoy our complete Resident Benefits Package which includes Smart Home, automatic air filter delivery, pest control, renters insurance, and more! This package is required for a rental lease at an additional monthly cost ranging from $54.95 to $69.95. Ask our leasing team to see if you qualify for our security deposit replacement insurance to fulfill your deposit requirement and reduce your move-in fees. National Home Rentals is an equal housing lessor under the FHA. Applicable local, state and federal laws may apply. To rent this home, you are required to submit a rental application and pay an application fee. Applications are subject to qualification requirements. Additional terms and conditions apply. Every effort is made to provide accurate details for the home, but total square feet are estimated and changes to the home can occur after photos are posted. Select photos may provide you with samples of our standard finishes/packages and not always exact to this rental home. National Home Rentals does not rent homes through Craigslist, Facebook, AirBnb or VRBO, and will never ask for rental payments through payment applications including Zelle, Venmo or CashApp. The rental price and availability of the home is subject to change without notice. Prices reflect the Net Effective Rent after factoring in concession offers on this home (if applicable) over a 12 month period. To schedule a self-showing or apply, visit our website. The maintenance fee for the pool is $150 per month.
House for rent
$2,550/mo
333 Sagebrush Ln, Waxahachie, TX 75165
3beds
2,090sqft
Price may not include required fees and charges.
Singlefamily
Available now
Cats, dogs OK
Central air, ceiling fan
-- Laundry
Attached garage parking
Heat pump
What's special
Sparkling backyard poolTwo-car attached garageGorgeous ensuite bathroomLarge center islandHuge walk-in closetAbundant counter spaceDouble vanity
- 2 days |
- -- |
- -- |
Travel times
Looking to buy when your lease ends?
Consider a first-time homebuyer savings account designed to grow your down payment with up to a 6% match & a competitive APY.
Facts & features
Interior
Bedrooms & bathrooms
- Bedrooms: 3
- Bathrooms: 2
- Full bathrooms: 2
Rooms
- Room types: Breakfast Nook, Dining Room, Laundry Room, Master Bath, Pantry, Walk In Closet
Heating
- Heat Pump
Cooling
- Central Air, Ceiling Fan
Appliances
- Included: Dishwasher, Microwave, Range Oven, Refrigerator
Features
- Ceiling Fan(s), Large Closets, Walk In Closet, Walk-In Closet(s)
- Flooring: Carpet, Tile
Interior area
- Total interior livable area: 2,090 sqft
Video & virtual tour
Property
Parking
- Parking features: Attached
- Has attached garage: Yes
- Details: Contact manager
Features
- Stories: 1
- Exterior features: Heating fuel: none, Lawn, Stainless Steel Appliances, Walk In Closet
- Has private pool: Yes
- Fencing: Fenced Yard
Details
- Parcel number: 90506691001000112
Construction
Type & style
- Home type: SingleFamily
- Property subtype: SingleFamily
Condition
- Year built: 2005
Community & HOA
HOA
- Amenities included: Pool
Location
- Region: Waxahachie
Financial & listing details
- Lease term: Contact For Details
Price history
| Date | Event | Price |
|---|---|---|
| 10/28/2025 | Listed for rent | $2,550$1/sqft |
Source: Zillow Rentals | ||
| 8/7/2020 | Sold | -- |
Source: Agent Provided | ||
| 7/1/2020 | Pending sale | $265,000$127/sqft |
Source: eXp Realty #14362632 | ||
| 6/18/2020 | Listed for sale | $265,000$127/sqft |
Source: eXp Realty #14362632 | ||

