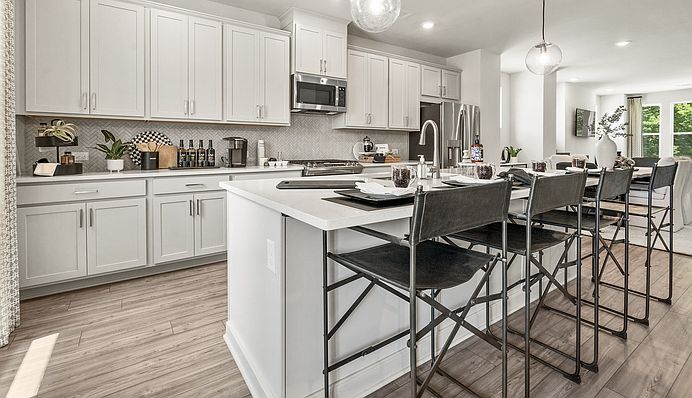New Construction - November Completion! Built by America's Most Trusted Homebuilder. Welcome to the Auburn at 333 Sammon Way in Henson Square! This spacious three-story townhome offers thoughtful design and flexible living. From the alley-accessed two-car garage to the convenient basement-level bedroom and full bath, every detail supports comfort and ease. On the second floor, an open-concept layout connects the gathering room with a bright, welcoming kitchen featuring a seated island and abundant cabinetry. Upstairs, the private primary suite provides a peaceful retreat with a spa-inspired bath and generous walk-in closet. Two additional bedrooms complete the third level, offering space for everyone to feel at home. Discover Henson Square, a brand-new community of sleek, 3-story townhomes situated in scenic Rhodes-Jordan Park in desirable Gwinnett County. Just minutes from downtown Lawrenceville, these townhomes offer quick commutes and endless possibilities. Step outside for a run in the park or stroll to nearby bars and restaurants for a vibrant urban experience. Additional highlights include: open stair railing, covered patio, LPV stair treads, quartz countertops, white cabinets, and upgraded lighting and plumbing fixtures. Photos are for representative purposes only. MLS#7643955
Active
Special offer
$414,990
333 Sammon Way, Lawrenceville, GA 30046
4beds
2,314sqft
Townhouse, Residential
Built in 2025
-- sqft lot
$415,000 Zestimate®
$179/sqft
$175/mo HOA
What's special
Seated islandOpen-concept layoutBright welcoming kitchenCovered patioGenerous walk-in closetConvenient basement-level bedroomWhite cabinets
Call: (762) 232-2857
- 32 days |
- 63 |
- 3 |
Zillow last checked: 7 hours ago
Listing updated: October 03, 2025 at 11:34am
Listing Provided by:
Jerry Horn,
Taylor Morrison Realty of Georgia, Inc.
Source: FMLS GA,MLS#: 7643955
Travel times
Schedule tour
Select your preferred tour type — either in-person or real-time video tour — then discuss available options with the builder representative you're connected with.
Facts & features
Interior
Bedrooms & bathrooms
- Bedrooms: 4
- Bathrooms: 4
- Full bathrooms: 3
- 1/2 bathrooms: 1
Rooms
- Room types: Living Room
Primary bedroom
- Features: None
- Level: None
Bedroom
- Features: None
Primary bathroom
- Features: Double Vanity, Shower Only
Dining room
- Features: Open Concept
Kitchen
- Features: Breakfast Room, Eat-in Kitchen, Kitchen Island, Pantry, Pantry Walk-In, Solid Surface Counters, View to Family Room
Heating
- Central, Electric, Forced Air
Cooling
- Central Air
Appliances
- Included: Electric Water Heater, Gas Range
- Laundry: In Hall, Laundry Room, Upper Level
Features
- Double Vanity, Entrance Foyer, High Ceilings 9 ft Lower, High Ceilings 9 ft Main, High Ceilings 9 ft Upper, Walk-In Closet(s)
- Flooring: Ceramic Tile, Hardwood, Luxury Vinyl
- Windows: None
- Basement: None
- Attic: Pull Down Stairs
- Has fireplace: No
- Fireplace features: None
- Common walls with other units/homes: 2+ Common Walls
Interior area
- Total structure area: 2,314
- Total interior livable area: 2,314 sqft
- Finished area above ground: 2,314
- Finished area below ground: 0
Video & virtual tour
Property
Parking
- Total spaces: 2
- Parking features: Attached, Driveway, Garage Door Opener, Garage, Garage Faces Rear
- Attached garage spaces: 2
- Has uncovered spaces: Yes
Accessibility
- Accessibility features: None
Features
- Levels: Three Or More
- Patio & porch: Deck
- Exterior features: None
- Pool features: None
- Spa features: None
- Fencing: None
- Has view: Yes
- View description: City
- Waterfront features: None
- Body of water: None
Lot
- Features: Landscaped
Details
- Additional structures: None
- Other equipment: None
- Horse amenities: None
Construction
Type & style
- Home type: Townhouse
- Architectural style: Contemporary,Modern,Townhouse
- Property subtype: Townhouse, Residential
- Attached to another structure: Yes
Materials
- Brick Front, Cement Siding
- Foundation: Slab
- Roof: Composition
Condition
- Under Construction
- New construction: Yes
- Year built: 2025
Details
- Builder name: Taylor Morrison
- Warranty included: Yes
Utilities & green energy
- Electric: None
- Sewer: Public Sewer
- Water: Public
- Utilities for property: Natural Gas Available, Underground Utilities, Sewer Available
Green energy
- Energy efficient items: Appliances, Doors, HVAC, Insulation, Lighting, Thermostat, Water Heater, Windows
- Energy generation: None
Community & HOA
Community
- Features: Dog Park, Homeowners Assoc, Near Schools, Near Shopping, Near Trails/Greenway, Street Lights
- Security: Carbon Monoxide Detector(s)
- Subdivision: Henson Square
HOA
- Has HOA: Yes
- Services included: Insurance, Maintenance Grounds, Reserve Fund, Maintenance Structure
- HOA fee: $175 monthly
- HOA phone: 678-352-3310
Location
- Region: Lawrenceville
Financial & listing details
- Price per square foot: $179/sqft
- Date on market: 9/4/2025
- Cumulative days on market: 32 days
- Listing terms: Cash,Conventional,FHA,Other,VA Loan
- Ownership: Fee Simple
- Road surface type: Paved
About the community
TrailsViews
Discover Henson Square, a brand-new community of sleek, 3-story townhomes situated in scenic Rhodes-Jordan Park in desirable Gwinnett County. Just minutes from downtown Lawrenceville, these townhomes offer quick commutes and endless possibilities. Step outside for a run in the park, or stroll to nearby bars and restaurants for a vibrant urban experience.Final opportunities are here! Schedule your visit today and see why so many are calling Henson Square home.
Deal Days are happening now
This month is the time to make a move. Discover all the ways you can save on a new home this month.Source: Taylor Morrison

