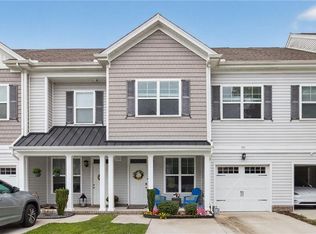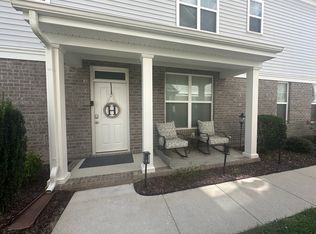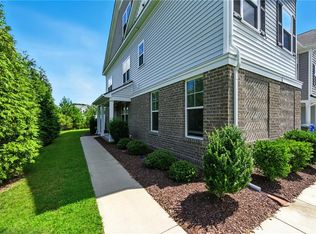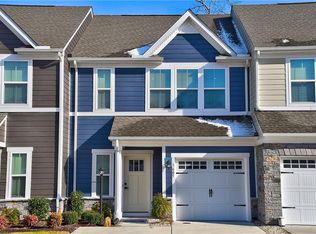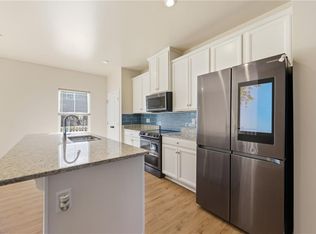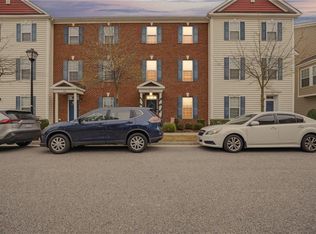Move-in-ready townhome in Chesapeake! Gently lived in and well maintained, this home offers a modern feel with finishes and systems that still feel fresh and current. The functional floorplan provides comfortable living and entertaining space, with a natural flow that fits today’s lifestyle. Enjoy low-maintenance living and community amenities, including a dog park, great for pet lovers. Relax on your patio in your private hot tub, this home is truly turnkey and ready for its next owner.
For sale
$375,000
333 Sikeston Ln, Chesapeake, VA 23322
2beds
1,712sqft
Est.:
Townhouse
Built in 2018
-- sqft lot
$376,600 Zestimate®
$219/sqft
$190/mo HOA
What's special
Private hot tubFunctional floorplan
- 5 days |
- 252 |
- 14 |
Likely to sell faster than
Zillow last checked: 8 hours ago
Listing updated: December 18, 2025 at 03:53am
Listed by:
Ashley Edge,
Real Broker LLC 855-450-0442
Source: REIN Inc.,MLS#: 10613433
Tour with a local agent
Facts & features
Interior
Bedrooms & bathrooms
- Bedrooms: 2
- Bathrooms: 3
- Full bathrooms: 2
- 1/2 bathrooms: 1
Rooms
- Room types: Attic, PBR with Bath, Utility Room
Heating
- Electric, Heat Pump, Propane
Cooling
- Central Air, Heat Pump
Appliances
- Included: Dishwasher, Dryer, Electric Range, Washer, Electric Water Heater
Features
- Walk-In Closet(s), Entrance Foyer, Pantry
- Flooring: Carpet, Ceramic Tile, Laminate/LVP
- Attic: Scuttle
- Number of fireplaces: 1
Interior area
- Total interior livable area: 1,712 sqft
Property
Parking
- Total spaces: 1
- Parking features: Garage Att 1 Car, Parking Lot, Driveway
- Attached garage spaces: 1
- Has uncovered spaces: Yes
Features
- Stories: 2
- Patio & porch: Patio, Screened Porch
- Pool features: None
- Has spa: Yes
- Spa features: Hot Tub
- Fencing: Back Yard,None,Privacy
- Waterfront features: Not Waterfront
Details
- Parcel number: 0591014000200
- Zoning: RMF1
Construction
Type & style
- Home type: Townhouse
- Property subtype: Townhouse
- Attached to another structure: Yes
Materials
- Vinyl Siding
- Foundation: Slab
- Roof: Asphalt Shingle
Condition
- New construction: No
- Year built: 2018
Utilities & green energy
- Sewer: City/County
- Water: City/County
Community & HOA
Community
- Subdivision: Autumn Woods
HOA
- Has HOA: Yes
- Amenities included: Landscaping, Other, Trash
- Second HOA fee: $190 monthly
Location
- Region: Chesapeake
Financial & listing details
- Price per square foot: $219/sqft
- Tax assessed value: $378,300
- Annual tax amount: $3,568
- Date on market: 12/18/2025
Estimated market value
$376,600
$358,000 - $395,000
$2,515/mo
Price history
Price history
Price history is unavailable.
Public tax history
Public tax history
| Year | Property taxes | Tax assessment |
|---|---|---|
| 2025 | $3,821 -0.3% | $378,300 -0.3% |
| 2024 | $3,832 +15.9% | $379,400 +15.9% |
| 2023 | $3,306 -1.5% | $327,300 +2.4% |
Find assessor info on the county website
BuyAbility℠ payment
Est. payment
$2,379/mo
Principal & interest
$1814
Property taxes
$244
Other costs
$321
Climate risks
Neighborhood: Great Bridge
Nearby schools
GreatSchools rating
- NAGreat Bridge Primary SchoolGrades: PK-2Distance: 0.9 mi
- 7/10Great Bridge Middle SchoolGrades: 6-8Distance: 1.8 mi
- 7/10Great Bridge High SchoolGrades: 9-12Distance: 2.1 mi
Schools provided by the listing agent
- Elementary: Great Bridge Primary
- Middle: Great Bridge Middle
- High: Great Bridge
Source: REIN Inc.. This data may not be complete. We recommend contacting the local school district to confirm school assignments for this home.
- Loading
- Loading
