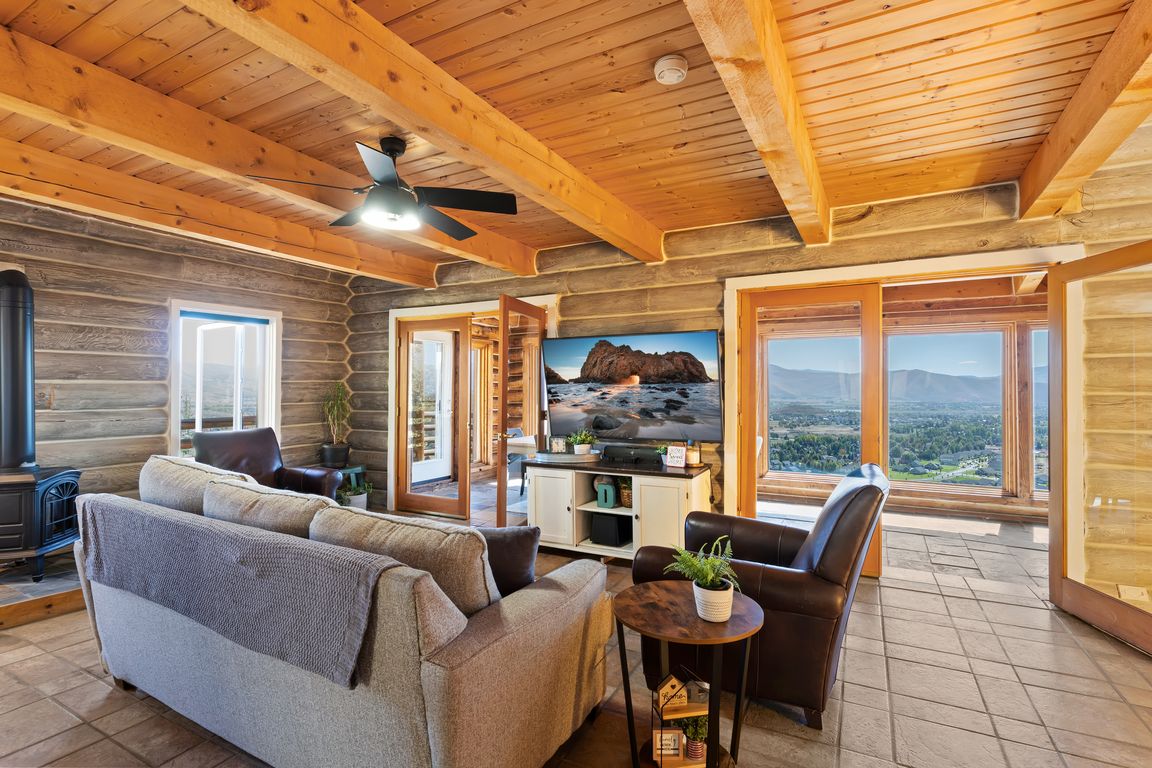
For salePrice cut: $45K (10/17)
$1,050,000
5beds
3,463sqft
333 W Bern Way, Midway, UT 84049
5beds
3,463sqft
Single family residence
Built in 1995
0.46 Acres
2 Attached garage spaces
$303 price/sqft
What's special
Google nest thermostatsEpoxy garage floorsNew toiletsWater softener systemWhole house generacPella windows
Unbelivable VIEWS!!! 5-bed, 2 1/2 bath log home with unbeatable view of the Heber Valley. Major (new) upgrades in the last 3 years: Mini-Splits for Air Conditioning and Heating. Boiler. Radiant Heating in all 3 levels controlled by Google Nest Thermostats, Carpet, Roof, Whole House Generac, Plumbing for Hot Tub and ...
- 54 days |
- 1,212 |
- 69 |
Source: UtahRealEstate.com,MLS#: 2114266
Travel times
Living Room
Kitchen
Primary Bedroom
Zillow last checked: 8 hours ago
Listing updated: November 07, 2025 at 12:52pm
Listed by:
Adam Speth 801-309-3268,
RE/MAX Associates,
Christine Thomas,
RE/MAX Associates
Source: UtahRealEstate.com,MLS#: 2114266
Facts & features
Interior
Bedrooms & bathrooms
- Bedrooms: 5
- Bathrooms: 3
- Full bathrooms: 2
- 3/4 bathrooms: 1
- Main level bedrooms: 2
Rooms
- Room types: Master Bathroom, Great Room, Updated Kitchen
Primary bedroom
- Level: Second
Heating
- Forced Air, Gas Radiant, Gas Stove, Radiant Floor
Cooling
- Central Air, Geothermal, Natural Ventilation, Ceiling Fan(s)
Appliances
- Included: Trash Compactor, Portable Dishwasher, Microwave, Range Hood, Refrigerator, Water Softener Owned, Disposal, Gas Oven, Gas Range
- Laundry: Electric Dryer Hookup
Features
- Separate Bath/Shower, Central Vacuum, Walk-In Closet(s), Floor Drains, Vaulted Ceiling(s), Granite Counters, Smart Thermostat
- Flooring: Carpet, Tile, Slate
- Doors: French Doors, Sliding Doors, Storm Door(s)
- Windows: Blinds, Part, Double Pane Windows, Storm Window(s)
- Basement: Walk-Out Access,Basement Entrance
- Number of fireplaces: 1
- Fireplace features: Fireplace Equipment, Wood Burning Stove
Interior area
- Total structure area: 3,463
- Total interior livable area: 3,463 sqft
- Finished area above ground: 2,838
- Finished area below ground: 625
Property
Parking
- Total spaces: 5
- Parking features: Garage - Attached
- Attached garage spaces: 2
- Uncovered spaces: 3
Features
- Stories: 3
- Patio & porch: Covered Deck
- Exterior features: Atrium, Attic Fan, Balcony, Lighting
- Spa features: Hot Tub
- Has view: Yes
- View description: Mountain(s), Valley, Water
- Has water view: Yes
- Water view: Water
Lot
- Size: 0.46 Acres
- Features: Sprinkler: Auto-Part, Terrain: Hilly, Terrain: Mountain, Wooded, Drip Irrigation: Auto-Full
- Topography: Terrain Hilly,Terrain Mountain
- Residential vegetation: Fruit Trees, Mature Trees, Pines, Terraced Yard
Details
- Additional structures: Workshop, Storage Shed(s)
- Parcel number: 0000011457
- Zoning: R-1
- Zoning description: Single-Family
- Other equipment: Satellite Dish, Workbench
Construction
Type & style
- Home type: SingleFamily
- Architectural style: Cabin
- Property subtype: Single Family Residence
Materials
- Log
- Roof: Metal
Condition
- Blt./Standing
- New construction: No
- Year built: 1995
- Major remodel year: 2020
Utilities & green energy
- Sewer: Public Sewer, Sewer: Public
- Water: Culinary
- Utilities for property: Natural Gas Connected, Electricity Connected, Sewer Connected, Water Connected
Community & HOA
Community
- Subdivision: Interlaken
HOA
- Has HOA: No
Location
- Region: Midway
Financial & listing details
- Price per square foot: $303/sqft
- Annual tax amount: $6,390
- Date on market: 9/26/2025
- Listing terms: Cash,Conventional,FHA,VA Loan
- Inclusions: Ceiling Fan, Compactor, Dishwasher: Portable, Fireplace Equipment, Hot Tub, Microwave, Range, Range Hood, Refrigerator, Satellite Dish, Storage Shed(s), Water Softener: Own, Wood Stove, Workbench
- Acres allowed for irrigation: 0
- Electric utility on property: Yes
- Road surface type: Paved