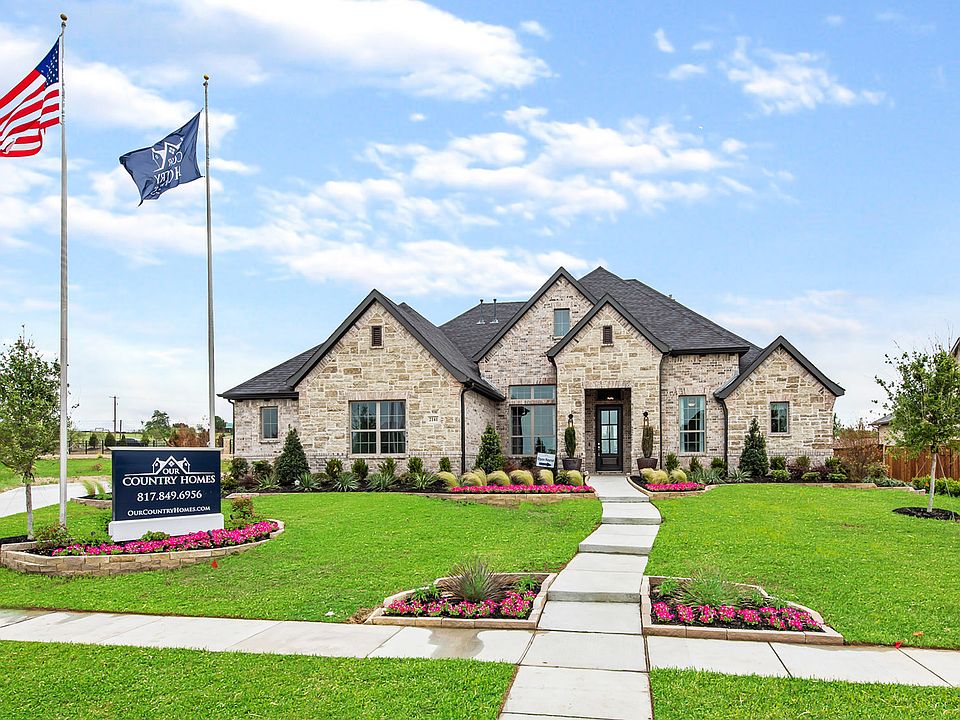Welcome to your dream home—where luxury meets functionality. Upon entering, you're greeted by the private owner's study, just off the foyer.
Just ahead is the inviting great room. This open living area features a soaring vaulted ceiling and a wall of slider glass doors. This custom-designed residence boasts an open-concept layout, seamlessly connecting the expansive family room, gourmet kitchen, and elegant dining area—all overlooking the oversized covered patio with an inviting outdoor fireplace, ideal for year-round entertaining.
The owner's suite occupies its own private wing on the right side of the home, offering serene views of the lush backyard. The spa-inspired owner's bath features a large walk-through shower, a freestanding soaking tub, dual vanities, and a spacious walk-in closet that conveniently connects to the laundry room.
Towards the front of the home, you will find 2 of the secondary bedrooms that share a jack and jill style bath and each having its own walk-in closet.
On the opposite side of the home, you'll the other secondary bedroom. This bedroom has its own private bath and walk-in closet, making it the perfect guest suite or in-law suite. A separate game room at the rear of the home offers a perfect retreat for kids or a casual entertaining space.
This exceptional home is scheduled for completion soon —a perfect blend of thoughtful design and high-end finishes awaits.
New construction
$980,000
333 Wimberley Dr, Haslet, TX 76052
4beds
3,758sqft
Single Family Residence
Built in 2025
0.51 Acres Lot
$971,000 Zestimate®
$261/sqft
$104/mo HOA
What's special
In-law suiteOversized covered patioInviting great roomSoaring vaulted ceilingElegant dining areaLarge walk-through showerSpacious walk-in closet
- 18 days
- on Zillow |
- 304 |
- 11 |
Zillow last checked: 7 hours ago
Listing updated: August 10, 2025 at 03:04pm
Listed by:
Mey-Ling Pauri 0616016 214-714-7464,
Ultima Real Estate
Source: NTREIS,MLS#: 21011942
Travel times
Schedule tour
Facts & features
Interior
Bedrooms & bathrooms
- Bedrooms: 4
- Bathrooms: 4
- Full bathrooms: 3
- 1/2 bathrooms: 1
Primary bedroom
- Features: Closet Cabinetry, Double Vanity, En Suite Bathroom, Separate Shower, Walk-In Closet(s)
- Level: First
- Dimensions: 22 x 15
Bedroom
- Features: En Suite Bathroom, Walk-In Closet(s)
- Level: First
- Dimensions: 14 x 12
Bedroom
- Features: En Suite Bathroom, Walk-In Closet(s)
- Level: First
- Dimensions: 13 x 12
Bedroom
- Features: En Suite Bathroom, Walk-In Closet(s)
- Level: First
- Dimensions: 13 x 12
Dining room
- Level: First
- Dimensions: 16 x 11
Game room
- Level: First
- Dimensions: 19 x 14
Kitchen
- Level: First
- Dimensions: 21 x 14
Living room
- Features: Fireplace
- Level: First
- Dimensions: 21 x 23
Office
- Level: First
- Dimensions: 12 x 11
Heating
- Central, Fireplace(s), Natural Gas
Cooling
- Central Air
Appliances
- Included: Dishwasher, Electric Oven, Gas Cooktop, Disposal, Microwave
Features
- Decorative/Designer Lighting Fixtures, Granite Counters, High Speed Internet, Kitchen Island, Open Floorplan, Pantry, Vaulted Ceiling(s), Wired for Data, Walk-In Closet(s)
- Flooring: Carpet, Ceramic Tile, Wood
- Has basement: No
- Number of fireplaces: 2
- Fireplace features: Gas, Glass Doors, Gas Log, Gas Starter, Great Room, Outside
Interior area
- Total interior livable area: 3,758 sqft
Property
Parking
- Total spaces: 6
- Parking features: Door-Single, Garage Faces Side
- Attached garage spaces: 3
- Carport spaces: 3
- Covered spaces: 6
Features
- Levels: One
- Stories: 1
- Pool features: None
Lot
- Size: 0.51 Acres
- Dimensions: 0.5051 ac
Details
- Parcel number: 42900521
Construction
Type & style
- Home type: SingleFamily
- Architectural style: Traditional,Detached
- Property subtype: Single Family Residence
Materials
- Brick, Frame, Rock, Stone
- Foundation: Slab
- Roof: Composition
Condition
- New construction: Yes
- Year built: 2025
Details
- Builder name: Our Country Homes
Utilities & green energy
- Sewer: Public Sewer
- Water: Public
- Utilities for property: Cable Available, Electricity Connected, Natural Gas Available, Phone Available, Sewer Available, Separate Meters, Water Available
Community & HOA
Community
- Features: Curbs
- Subdivision: NorthGlen
HOA
- Has HOA: Yes
- Services included: Association Management, Maintenance Grounds
- HOA fee: $1,250 annually
- HOA name: Insight Assoc. Management
- HOA phone: 214-494-6002
Location
- Region: Haslet
Financial & listing details
- Price per square foot: $261/sqft
- Tax assessed value: $105,000
- Annual tax amount: $1,662
- Date on market: 7/24/2025
- Electric utility on property: Yes
About the community
Now selling in Phase II of NorthGlen in the city of Haslet. Our Country Homes at NorthGlen offers a custom home experience at a truly affordable price. The floor plans that you see in this community are just a small example of some of the plans that have have built here. Use these just as inspiration for us to design your perfect dream home!
NorthGlen is located just off I-35 and Hwy 287, making commutes to downtown Ft.Worth or the Alliance corridor a breeze. NorthGlen is part of the highly acclaimed Northwest ISD. We are now selling Phase II. Stop by soon and let us help design the home of your dreams.
Source: Our Country Homes

